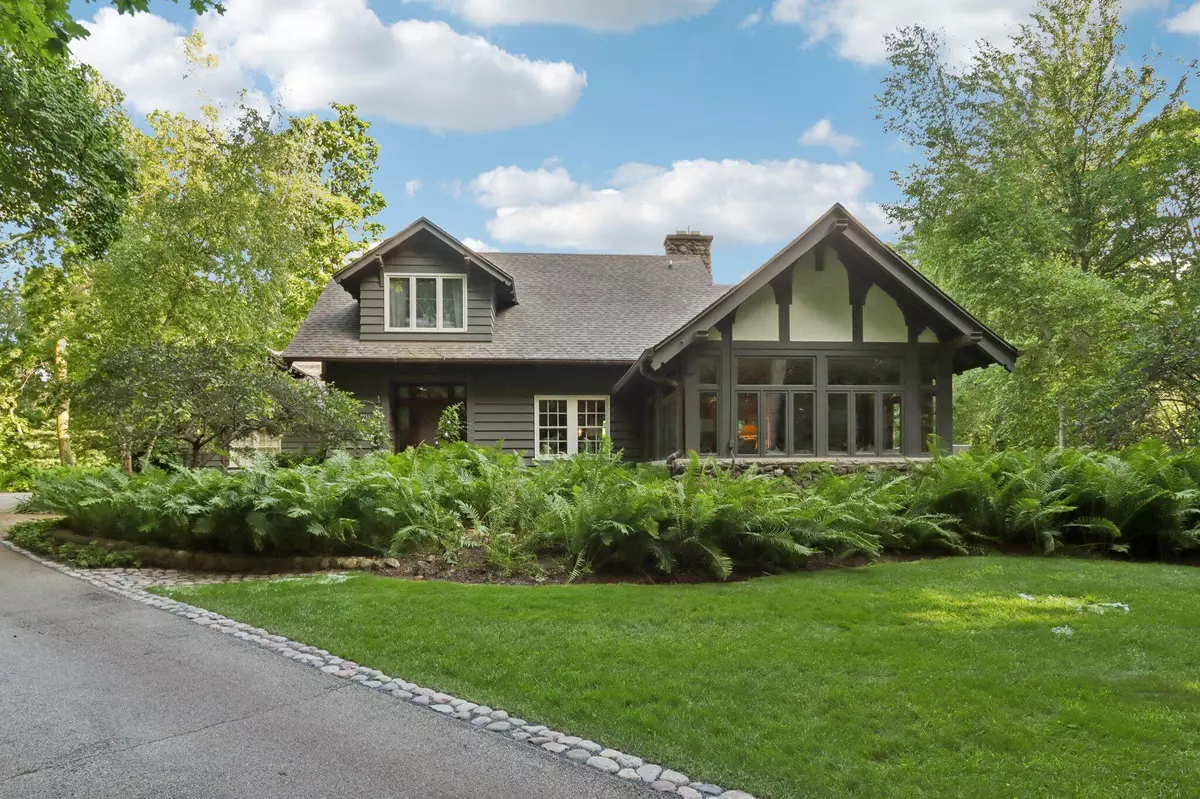Bought with Keller Williams Realty-Milwaukee North Shore
$1,660,000
$1,700,000
2.4%For more information regarding the value of a property, please contact us for a free consultation.
4 Beds
4.5 Baths
6,068 SqFt
SOLD DATE : 09/10/2024
Key Details
Sold Price $1,660,000
Property Type Single Family Home
Listing Status Sold
Purchase Type For Sale
Square Footage 6,068 sqft
Price per Sqft $273
MLS Listing ID 1880669
Sold Date 09/10/24
Style 2 Story
Bedrooms 4
Full Baths 4
Half Baths 1
Year Built 1911
Annual Tax Amount $21,512
Tax Year 2023
Lot Size 4.980 Acres
Acres 4.98
Property Description
Impeccably maintained & updated, this home is one of the original residences in the highly coveted River Hills. A 1911 hunting lodge designed by A.C. Eschweiler on a picturesque 5-acre +/- lot. The home is surrounded by old growth forest, providing natural privacy. Southern exposure floods the home w/ natural light. Modern updates/additions have been meticulously executed in harmony w/ the original home. Chef's kitchen by award-winning design firm, Twig and Trove with cleverly concealed appliances. Spacious primary suite features a gracious private bath and natural fireplace. Relax on large patios surrounded by gorgeous gardens. Car enthusiasts and hobbyist are sure to enjoy the detached 6 car garage & light-drenched 1100 Sq.ft Studio w/ba. above. Make this magical oasis your new home.
Location
State WI
County Milwaukee
Zoning Residential
Rooms
Basement Partial, Sump Pump
Interior
Interior Features 2 or more Fireplaces, Cable TV Available, Free Standing Stove, High Speed Internet, Kitchen Island, Natural Fireplace, Pantry, Skylight, Vaulted Ceiling(s), Walk-In Closet(s), Wood or Sim. Wood Floors
Heating Natural Gas
Cooling Central Air, Forced Air, Multiple Units, Radiant
Flooring No
Appliance Dishwasher, Disposal, Dryer, Microwave, Oven, Range, Refrigerator, Washer
Exterior
Exterior Feature Stone, Wood
Parking Features Electric Door Opener, Heated
Garage Spaces 8.0
Accessibility Bedroom on Main Level, Full Bath on Main Level
Building
Lot Description Wooded
Architectural Style Other
Schools
Elementary Schools Indian Hill
Middle Schools Maple Dale
High Schools Nicolet
School District Maple Dale-Indian Hill
Read Less Info
Want to know what your home might be worth? Contact us for a FREE valuation!
Our team is ready to help you sell your home for the highest possible price ASAP

Copyright 2025 Multiple Listing Service, Inc. - All Rights Reserved
"My job is to find and attract mastery-based agents to the office, protect the culture, and make sure everyone is happy! "
W240N3485 Pewaukee Rd, Pewaukee, WI, 53072, United States






