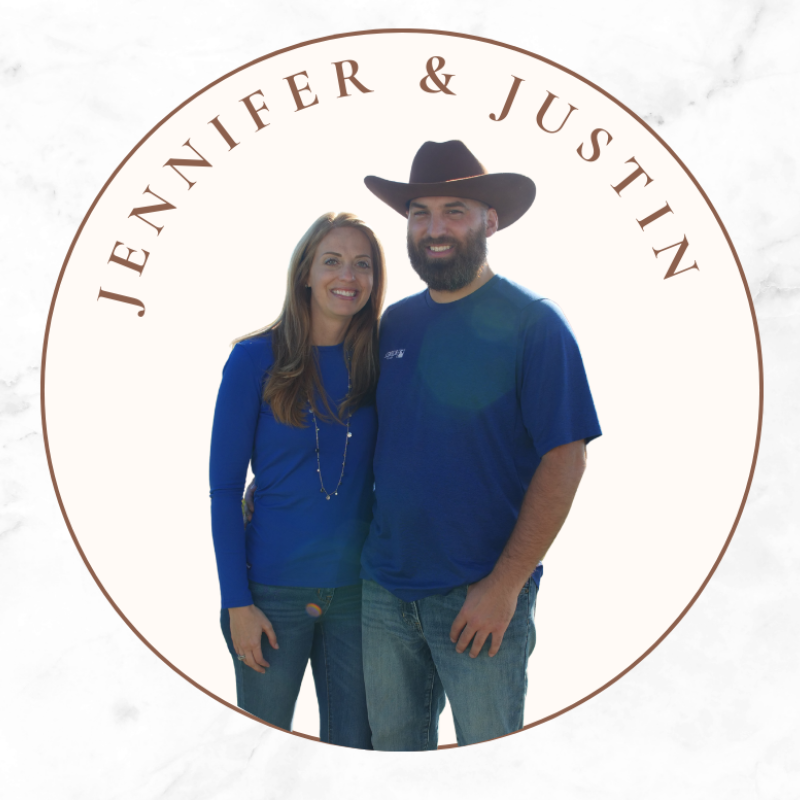$628,000
$648,000
3.1%For more information regarding the value of a property, please contact us for a free consultation.
4 Beds
3 Baths
2,977 SqFt
SOLD DATE : 09/12/2024
Key Details
Sold Price $628,000
Property Type Single Family Home
Sub Type Craftsman
Listing Status Sold
Purchase Type For Sale
Square Footage 2,977 sqft
Price per Sqft $210
Subdivision Aventura
MLS Listing ID 362872
Sold Date 09/12/24
Style Craftsman
Bedrooms 4
Full Baths 3
Construction Status Resale
HOA Fees $83/ann
Year Built 2021
Annual Tax Amount $1,815
Lot Size 0.344 Acres
Lot Dimensions 100 x 150
Property Sub-Type Craftsman
Property Description
Your new Craftsman Beach retreat. This home was recently featured on a tv house hunters show. 2x6 stick built Gold Fortified home where elegance and peacefulness combine to create a show stopper in Gulf Shores! Positioned on a large lot in the Aventura community, this 4 bed 3 bath home with a heated and cooled Florida Room with powered sun shades and a patio are sure to win you over. With approximately 3000sq ft. of living area, oversized kitchen, living and dinning and master retreat and so many upgrades make this Home a must see. Irrigation, fenced back yard, palm trees, side entry Garage, gutters, large driveway, smart home system, doorbell camera and security cameras, are just the beginning of what makes this home so special. 14 foot ceilings in living area and Florida room, tile floors in all living areas, carpet in bedrooms, glass front cabinets, custom glass backsplash, large island, oversized cabinets with accent lighting above, under counter lighting below, oversized pantry with wood shelving and a custom spice rack, split floor plan, see thru bricked gas fireplace from living to kitchen with mantles on both sides, a drop zone with room for an office to work from. Polished Granite in kitchen and leathered granite in all bathrooms, tray ceilings in master bedroom, split vanity's in master bathroom with large custom tiled shower and large tiled garden tub. Remaining 2 bathrooms have cast iron tub/shower combo with tile. Wood shelving in all closets, blinds, ceiling fans, floor to ceiling windows in living and dinning area provide lots of natural light and this home has a large floored attic space for storage. The list of upgrades goes on and makes this home a first stop and must see in Gulf Shores. Aventura community has a large pool and playgrounds. Call your favorite Realtor today and come and see this unique slice of Paradise in Gulf Shores! Seller is a licensed real estate agent in Alabama. Buyer to verify all information during due diligence.
Location
State AL
County Baldwin
Area Gulf Shores 2
Interior
Interior Features Ceiling Fan(s), En-Suite, High Ceilings, Internet, Split Bedroom Plan, Storage
Heating Central
Cooling Central Electric (Cool)
Flooring Carpet, Tile
Fireplaces Number 1
Fireplace Yes
Appliance Dishwasher, Disposal, Dryer, Microwave, Gas Range, Refrigerator w/Ice Maker, Washer
Exterior
Exterior Feature Irrigation Sprinkler, Termite Contract
Parking Features Double Garage, Side Entrance, Automatic Garage Door
Fence Fenced
Pool Association
Community Features None
Utilities Available Gulf Shores Utilities, Riviera Utilities, Cable Connected
Waterfront Description No Waterfront
View Y/N Yes
View Western View, Wooded
Roof Type Composition
Garage Yes
Building
Lot Description Less than 1 acre
Story 1
Foundation Slab
Architectural Style Craftsman
New Construction No
Construction Status Resale
Schools
Elementary Schools Gulf Shores Elementary
Middle Schools Gulf Shores Middle
High Schools Gulf Shores High
Others
HOA Fee Include Association Management,Common Area Insurance,Maintenance Grounds,Recreational Facilities,Pool
Ownership Whole/Full
Read Less Info
Want to know what your home might be worth? Contact us for a FREE valuation!

Our team is ready to help you sell your home for the highest possible price ASAP
Bought with RE/MAX of Gulf Shores
"My job is to find and attract mastery-based agents to the office, protect the culture, and make sure everyone is happy! "
W240N3485 Pewaukee Rd, Pewaukee, WI, 53072, United States






