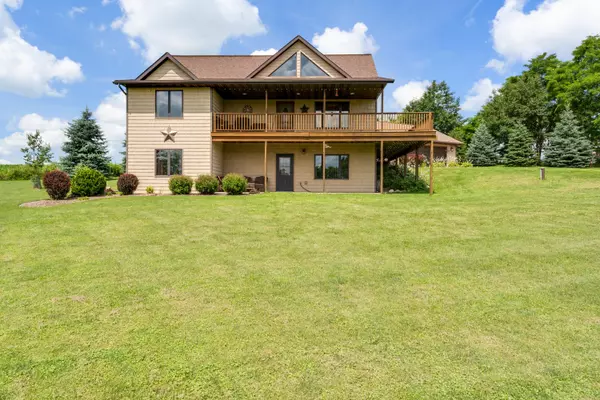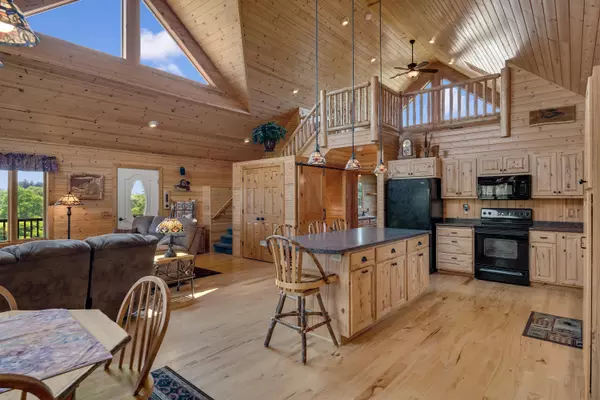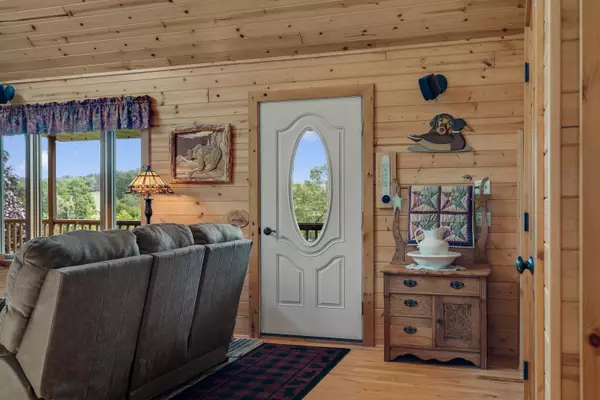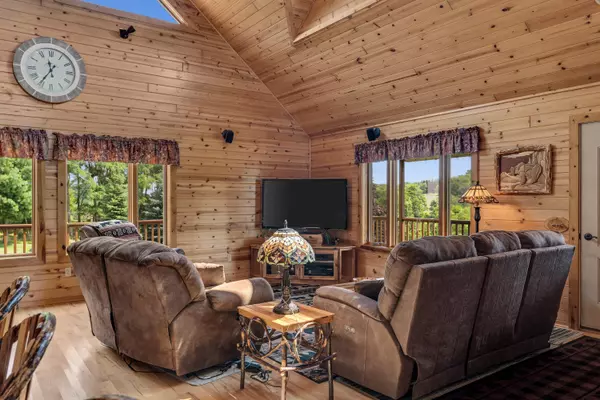Bought with @properties La Crosse
$440,000
$455,000
3.3%For more information regarding the value of a property, please contact us for a free consultation.
3 Beds
2 Baths
1,800 SqFt
SOLD DATE : 09/20/2024
Key Details
Sold Price $440,000
Property Type Single Family Home
Listing Status Sold
Purchase Type For Sale
Square Footage 1,800 sqft
Price per Sqft $244
MLS Listing ID 1884551
Sold Date 09/20/24
Style 1.5 Story,Exposed Basement
Bedrooms 3
Full Baths 2
Year Built 2008
Annual Tax Amount $4,588
Tax Year 2023
Lot Size 2.210 Acres
Acres 2.21
Property Description
This stunning 3 bed, 2 bath home on 2.2 acres has rustic charm w/contemporary comforts, just 20 minutes from LaCrosse. Step inside this open concept gem, adorned w/massive windows, filling the home w/natural light. The large kitchen island anchors the heart of the home. Custom cabinetry compliments gorgeous knotty pine throughout, giving you a tranquil cabin feel. Soaring vaulted ceilings draw your eye to the airy loft area overlooking the main floor. Enjoy evenings on the impressive wrap around deck, or below on the patio all set for a hot tub! The semi finished walk-out basement w/in-floor heat, high ceilings, plumbed for wet bar, is ready to be customized to your needs. Radon & water filtration systems installed. Fenced in yard area, spacious 2.5 car garage, & much more! See it today!
Location
State WI
County Vernon
Zoning residential
Rooms
Basement 8+ Ceiling, Full, Full Size Windows, Other, Partially Finished, Radon Mitigation, Shower, Walk Out/Outer Door
Interior
Interior Features Cable TV Available, Free Standing Stove, High Speed Internet, Kitchen Island, Skylight, Split Bedrooms, Vaulted Ceiling(s), Wood or Sim. Wood Floors
Heating Other, Propane Gas
Cooling Central Air, Forced Air, In Floor Radiant, Other
Flooring No
Appliance Dishwasher, Microwave, Other, Range, Refrigerator, Water Softener Owned
Exterior
Exterior Feature Wood
Garage Spaces 2.5
Accessibility Bedroom on Main Level, Full Bath on Main Level, Open Floor Plan
Building
Lot Description Fenced Yard, Rural
Architectural Style Other, Raised Ranch
Schools
Middle Schools Westby
High Schools Westby
School District Westby Area
Read Less Info
Want to know what your home might be worth? Contact us for a FREE valuation!

Our team is ready to help you sell your home for the highest possible price ASAP

Copyright 2025 Multiple Listing Service, Inc. - All Rights Reserved
"My job is to find and attract mastery-based agents to the office, protect the culture, and make sure everyone is happy! "
W240N3485 Pewaukee Rd, Pewaukee, WI, 53072, United States






