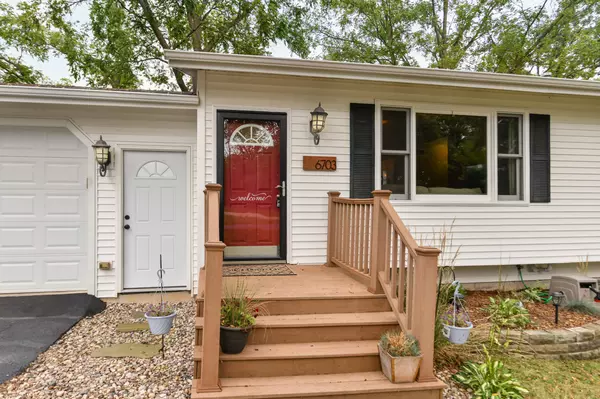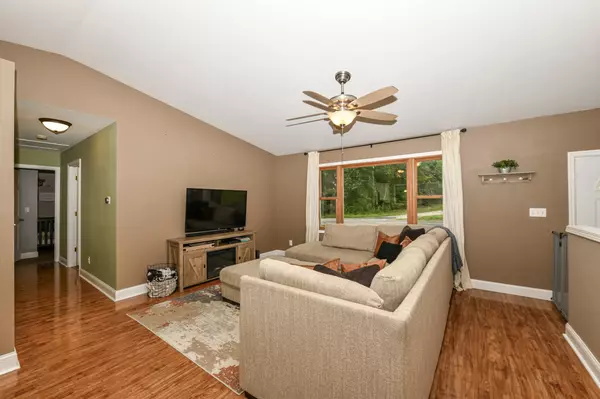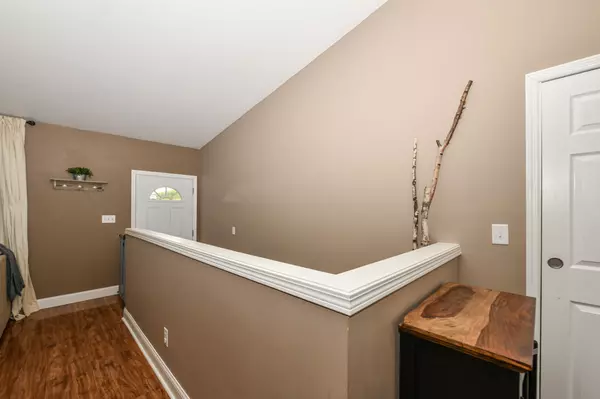Bought with NON MLS
$345,000
$334,900
3.0%For more information regarding the value of a property, please contact us for a free consultation.
4 Beds
3 Baths
2,000 SqFt
SOLD DATE : 09/30/2024
Key Details
Sold Price $345,000
Property Type Single Family Home
Listing Status Sold
Purchase Type For Sale
Square Footage 2,000 sqft
Price per Sqft $172
Subdivision Blue Wing Estates
MLS Listing ID 1889691
Sold Date 09/30/24
Style 1 Story,Exposed Basement
Bedrooms 4
Full Baths 3
Year Built 2005
Annual Tax Amount $3,324
Tax Year 2023
Lot Size 0.420 Acres
Acres 0.42
Property Description
Enjoy living on the lake & go fishing right outside your back door in this walkout ranch on wooded North Lake that offers picturesque scenery with Lake Geneva, Lauderdale Lakes & East Troy only a short drive away + low taxes. Enjoy coffee on your back deck watching wildlife, Two master suites offer possibilities for guests/ in-laws: one with double sinks. Cathedral ceilings, open concept kitchen w/ all stainless appliances, living room w/ newer wood flooring, exposed LL with finished rec room with den, French doors, built ins: bar, sink & wine refrig perfect for entertaining. New furnace(22), Sound proof insulation between floors. 23x 22 below garage storage.. Reverse osmosis-system, large deck & more~ Hurry!
Location
State WI
County Walworth
Zoning RES
Body of Water North Lake
Rooms
Basement Full, Full Size Windows, Poured Concrete, Shower, Walk Out/Outer Door
Interior
Heating Natural Gas
Cooling Central Air, Forced Air
Flooring No
Appliance Dishwasher, Disposal, Dryer, Microwave, Oven, Range, Refrigerator, Washer, Water Softener Owned
Exterior
Exterior Feature Vinyl
Parking Features Electric Door Opener
Garage Spaces 2.0
Waterfront Description Lake
Accessibility Bedroom on Main Level, Full Bath on Main Level, Open Floor Plan
Building
Lot Description View of Water
Water Lake
Architectural Style Ranch
Schools
Middle Schools Whitewater
High Schools Whitewater
School District Whitewater Unified
Read Less Info
Want to know what your home might be worth? Contact us for a FREE valuation!
Our team is ready to help you sell your home for the highest possible price ASAP

Copyright 2025 Multiple Listing Service, Inc. - All Rights Reserved
"My job is to find and attract mastery-based agents to the office, protect the culture, and make sure everyone is happy! "
W240N3485 Pewaukee Rd, Pewaukee, WI, 53072, United States






