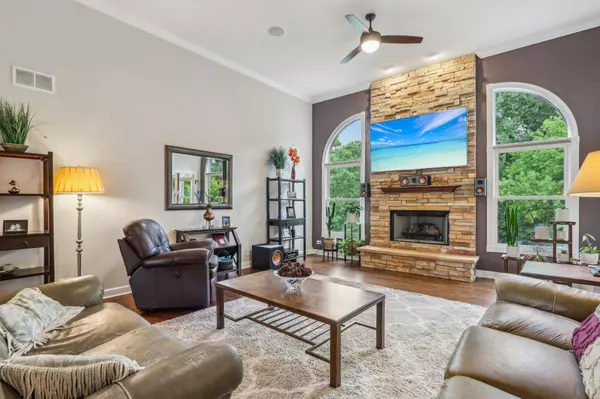Bought with RE/MAX Advantage Realty
$640,000
$649,000
1.4%For more information regarding the value of a property, please contact us for a free consultation.
3 Beds
3.5 Baths
5,948 SqFt
SOLD DATE : 10/04/2024
Key Details
Sold Price $640,000
Property Type Single Family Home
Listing Status Sold
Purchase Type For Sale
Square Footage 5,948 sqft
Price per Sqft $107
Subdivision Rock Lake Meadows
MLS Listing ID 1881994
Sold Date 10/04/24
Style 1 Story,Exposed Basement
Bedrooms 3
Full Baths 3
Half Baths 1
HOA Fees $34/ann
Year Built 2004
Annual Tax Amount $7,321
Tax Year 2023
Lot Size 0.460 Acres
Acres 0.46
Lot Dimensions 100x200
Property Description
Welcome to luxury living! This expansive 3bdrm, 3.5ba ranch offers a perfect blend of elegance & comfort on half-acre. Step inside & be greeted by the soaring 12-foot vaulted Family Room ceilings bathed in natural light w/gas fireplace. Hardwood floors & crisp white trim flow throughout the home along w/solid 6-panel doors. Gourmet kitchen featuring breakfast bar, gleaming granite countertops, full-height white cabinets, subway tile backsplash, & convenient under-cabinet lighting. Master suite overlooks in-ground pool & offers two walk-in closets. En-suite bath boasts a huge walk-in ceramic tile shower, dual shower heads, elegant porcelain tile & soaker tub. Fully finished bsmt w/a recreation room, pool table, wet bar, gym & walk out access to pool patio. Fenced yard & 3 car garage.
Location
State WI
County Kenosha
Zoning Res
Rooms
Basement 8+ Ceiling, Finished, Full, Full Size Windows, Other, Poured Concrete, Shower, Sump Pump, Walk Out/Outer Door
Interior
Interior Features Cable TV Available, Central Vacuum, Gas Fireplace, High Speed Internet, Vaulted Ceiling(s), Walk-In Closet(s), Wet Bar
Heating Natural Gas
Cooling Central Air, Forced Air
Flooring No
Appliance Dishwasher, Disposal, Dryer, Microwave, Oven, Range, Refrigerator, Water Softener Rented
Exterior
Exterior Feature Brick, Vinyl
Parking Features Electric Door Opener, Heated
Garage Spaces 3.0
Accessibility Bedroom on Main Level, Full Bath on Main Level, Laundry on Main Level, Open Floor Plan, Stall Shower
Building
Lot Description Fenced Yard, Sidewalk
Architectural Style Ranch
Schools
Elementary Schools Trevor-Wilmot
High Schools Wilmot
School District Trevor-Wilmot Consolidated
Read Less Info
Want to know what your home might be worth? Contact us for a FREE valuation!
Our team is ready to help you sell your home for the highest possible price ASAP

Copyright 2025 Multiple Listing Service, Inc. - All Rights Reserved
"My job is to find and attract mastery-based agents to the office, protect the culture, and make sure everyone is happy! "
W240N3485 Pewaukee Rd, Pewaukee, WI, 53072, United States






