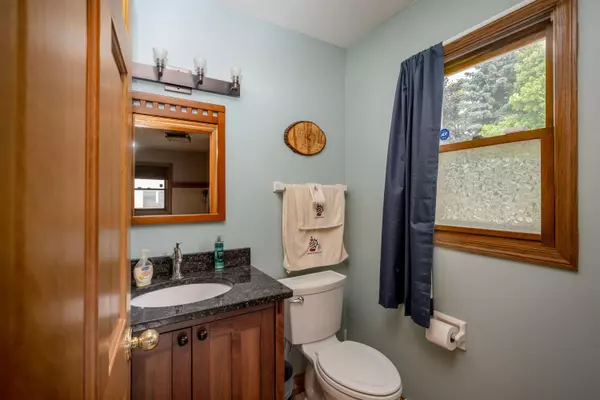Bought with Coldwell Banker Realty
$425,000
$459,900
7.6%For more information regarding the value of a property, please contact us for a free consultation.
5 Beds
2.5 Baths
3,004 SqFt
SOLD DATE : 10/07/2024
Key Details
Sold Price $425,000
Property Type Single Family Home
Listing Status Sold
Purchase Type For Sale
Square Footage 3,004 sqft
Price per Sqft $141
Subdivision Ravine Bay Estates
MLS Listing ID 1880099
Sold Date 10/07/24
Style 2 Story
Bedrooms 5
Full Baths 2
Half Baths 1
Year Built 1989
Annual Tax Amount $6,711
Tax Year 2023
Lot Size 0.260 Acres
Acres 0.26
Lot Dimensions Fenced
Property Description
Spacious 5 bedroom home is move-in ready & waiting for its new owner! Eat-in kitchen features custom cabinets, granite countertops, & ceramic tile flooring. The quality craftsmanship flows into the family room showcasing the handmade built-ins, original hardwood flooring, stone surround wood burning fireplace, & large windows for natural light. The formal living & dining room are perfect for family gatherings. A half bath w/new vanity & mudroom finish off the main level. Relax in your grand master suite. New vinyl plank flooring, vaulted ceiling, W/I closet & W/I shower, separate soaking tub, & quartz CT. 4 more generously sized bedrooms on the upper level and a 2nd full bath. Partially finished basement w/laundry area & tons of storage. Fenced yard, massive deck, brick patio, & gazebo!
Location
State WI
County Racine
Zoning Res
Rooms
Basement 8+ Ceiling, Block, Full, Partially Finished, Sump Pump
Interior
Interior Features Natural Fireplace, Pantry, Security System, Walk-In Closet(s), Wood or Sim. Wood Floors
Heating Natural Gas
Cooling Central Air, Forced Air
Flooring No
Appliance Dishwasher, Disposal, Dryer, Microwave, Oven, Range, Refrigerator, Washer
Exterior
Exterior Feature Vinyl
Garage Electric Door Opener
Garage Spaces 3.0
Building
Lot Description Fenced Yard, Sidewalk
Architectural Style Colonial
Schools
School District Racine Unified
Read Less Info
Want to know what your home might be worth? Contact us for a FREE valuation!

Our team is ready to help you sell your home for the highest possible price ASAP

Copyright 2024 Multiple Listing Service, Inc. - All Rights Reserved

"My job is to find and attract mastery-based agents to the office, protect the culture, and make sure everyone is happy! "
W240N3485 Pewaukee Rd, Pewaukee, WI, 53072, United States






