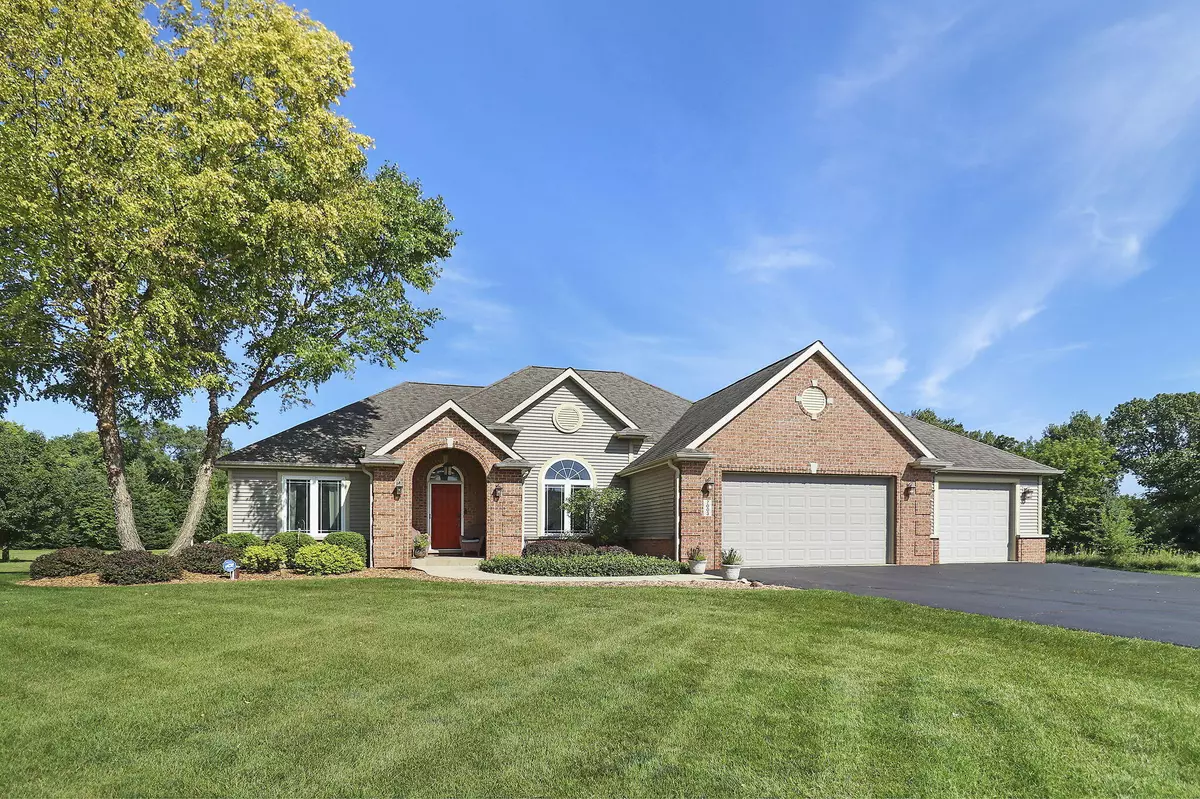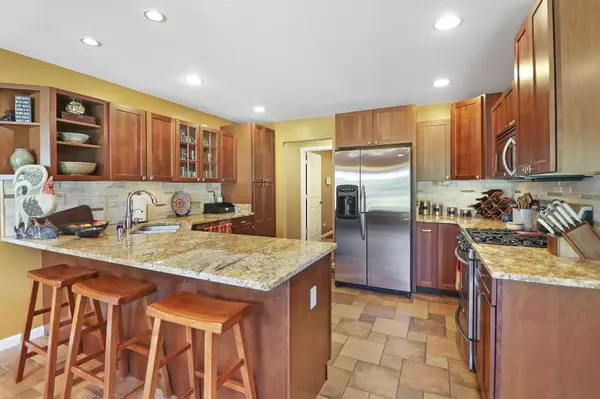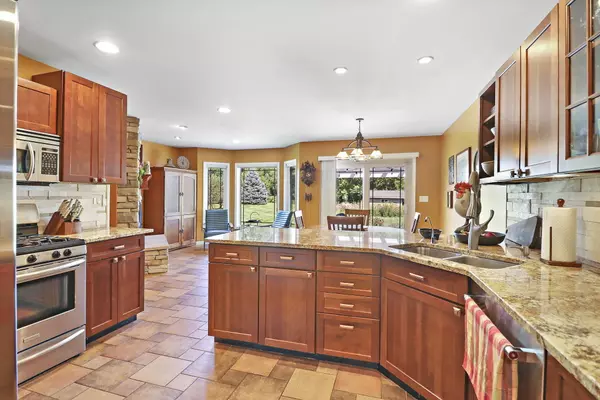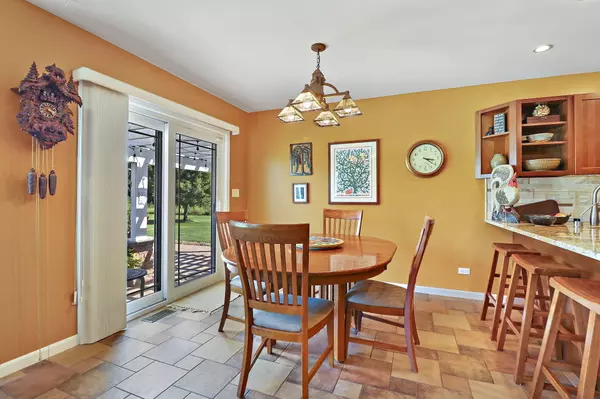Bought with Keller Williams North Shore West
$560,000
$559,900
For more information regarding the value of a property, please contact us for a free consultation.
3 Beds
2 Baths
1,901 SqFt
SOLD DATE : 10/04/2024
Key Details
Sold Price $560,000
Property Type Single Family Home
Listing Status Sold
Purchase Type For Sale
Square Footage 1,901 sqft
Price per Sqft $294
Subdivision Salem Hills
MLS Listing ID 1889298
Sold Date 10/04/24
Style 1 Story
Bedrooms 3
Full Baths 2
Year Built 2004
Annual Tax Amount $6,307
Tax Year 2023
Lot Size 0.920 Acres
Acres 0.92
Lot Dimensions 150 x 267
Property Description
Gorgeous 3-bedroom 2 bath ranch in Salem Hills subdivision on a 0.92-acre parklike lot with a heated 3 car garage. Beautiful cherry wood floors in foyer and living room. There is a double-sided gas fireplace from the living room to the hearth room to cozy up to and enjoy on all those chilly nights. Kitchen has granite counters, ss appliances and very spacious eat-in area. The backyard has a 30x30 stamped concrete patio and is ready for all those get togethers with friends and family. The basement is all ready for your finishing touches. It is stubbed in for a 3rd bathroom, LVP flooring has been started down there and some walls framed up as well to get you started. The full-size windows in the lookout basement brings in so much light down there and makes it a great space to finish off.
Location
State WI
County Kenosha
Zoning Res
Rooms
Basement 8+ Ceiling, Full, Full Size Windows, Partially Finished, Poured Concrete, Stubbed for Bathroom, Sump Pump
Interior
Interior Features Cable TV Available, Gas Fireplace, High Speed Internet, Vaulted Ceiling(s), Wood or Sim. Wood Floors
Heating Natural Gas
Cooling Central Air, Forced Air
Flooring No
Appliance Dishwasher, Dryer, Microwave, Oven, Range, Refrigerator, Washer, Water Softener Owned
Exterior
Exterior Feature Brick, Vinyl
Parking Features Electric Door Opener, Heated
Garage Spaces 3.0
Accessibility Bedroom on Main Level, Full Bath on Main Level, Laundry on Main Level, Level Drive, Open Floor Plan
Building
Lot Description Rural
Architectural Style Ranch
Schools
Elementary Schools Wheatland Center
High Schools Wilmot
School District Wilmot Uhs
Read Less Info
Want to know what your home might be worth? Contact us for a FREE valuation!
Our team is ready to help you sell your home for the highest possible price ASAP

Copyright 2025 Multiple Listing Service, Inc. - All Rights Reserved
"My job is to find and attract mastery-based agents to the office, protect the culture, and make sure everyone is happy! "
W240N3485 Pewaukee Rd, Pewaukee, WI, 53072, United States






