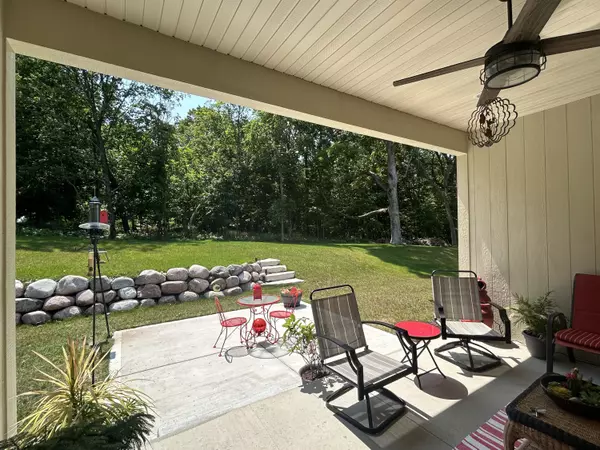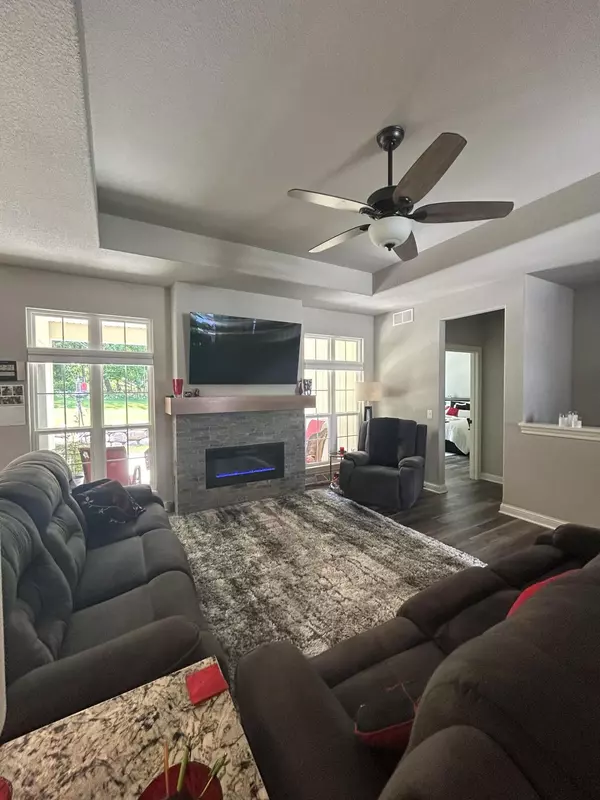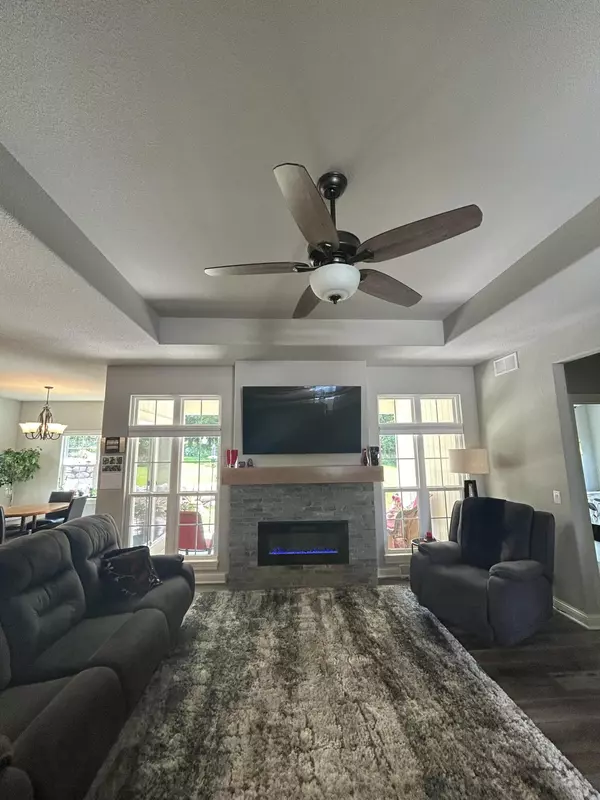Bought with Homestead Advisors
$575,000
$589,900
2.5%For more information regarding the value of a property, please contact us for a free consultation.
3 Beds
3 Baths
2,213 SqFt
SOLD DATE : 10/10/2024
Key Details
Sold Price $575,000
Property Type Single Family Home
Listing Status Sold
Purchase Type For Sale
Square Footage 2,213 sqft
Price per Sqft $259
Subdivision Western Hills West
MLS Listing ID 1886404
Sold Date 10/10/24
Style 1.5 Story
Bedrooms 3
Full Baths 3
HOA Fees $10/ann
Year Built 2022
Annual Tax Amount $3,711
Tax Year 2023
Lot Size 0.310 Acres
Acres 0.31
Lot Dimensions Wooded Backyard
Property Description
Gently lived in Luxury 3 BR, 3BA, 3 car GA Custom Built home located on a Hard to find serene private wooded backyard in the City of Hartford. Plethora of upgrades include: 9' Granite island/countertops, Soft closure drawers/doors, 5'x6' WalkIn Pantry,LVP flooring on main flr, 9' ceilings w/10' in GR, Raised Vanities w/quartz tops, ceramic flooring, ADA toilets in all 3 BA's, FP w/brick surround, Master BA w/walk in Ceramic Shower/2 sinks, Covered Porch. Upper BR w/sitting area, WIC & full BA. 3 zone heating, water softener, Gas for dryer/stove. Knock down drywall w/radius corners, decora light switches, upgraded carriage style GA doors. LL egress window/plumbed for full BA. Easy access to schools/ shopping/parks & Medical needs. October Occupancy
Location
State WI
County Washington
Zoning Residential
Rooms
Basement 8+ Ceiling, Full, Poured Concrete, Radon Mitigation, Stubbed for Bathroom, Sump Pump
Interior
Interior Features Cable TV Available, Electric Fireplace, High Speed Internet, Kitchen Island, Pantry, Split Bedrooms, Walk-In Closet(s), Wood or Sim. Wood Floors
Heating Natural Gas
Cooling Central Air, Forced Air, Zoned Heating
Flooring No
Appliance Dishwasher, Disposal, Dryer, Microwave, Range, Refrigerator, Water Softener Owned
Exterior
Exterior Feature Low Maintenance Trim, Stone, Vinyl
Parking Features Electric Door Opener
Garage Spaces 3.0
Accessibility Bedroom on Main Level, Full Bath on Main Level, Laundry on Main Level, Open Floor Plan
Building
Lot Description Sidewalk, Wooded
Architectural Style Prairie/Craftsman
Schools
Middle Schools Central
High Schools Hartford
School District Hartford J1
Read Less Info
Want to know what your home might be worth? Contact us for a FREE valuation!
Our team is ready to help you sell your home for the highest possible price ASAP

Copyright 2025 Multiple Listing Service, Inc. - All Rights Reserved
"My job is to find and attract mastery-based agents to the office, protect the culture, and make sure everyone is happy! "
W240N3485 Pewaukee Rd, Pewaukee, WI, 53072, United States






