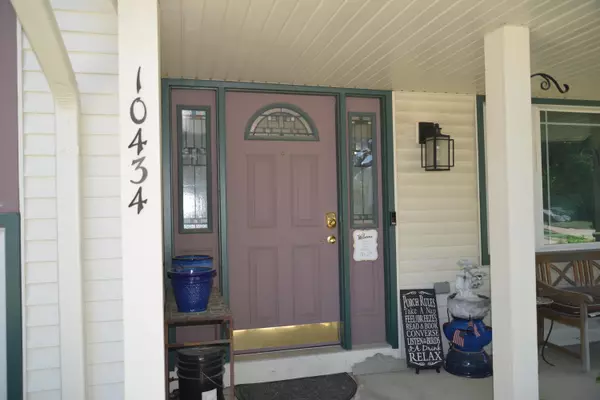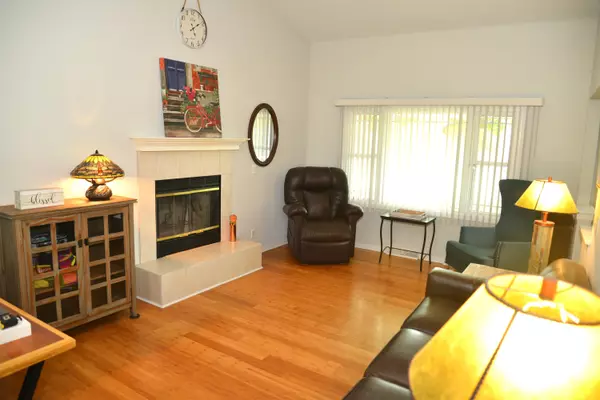Bought with Shorewest Realtors - South Metro
$430,000
$444,900
3.3%For more information regarding the value of a property, please contact us for a free consultation.
3 Beds
2.5 Baths
1,961 SqFt
SOLD DATE : 10/18/2024
Key Details
Sold Price $430,000
Property Type Single Family Home
Listing Status Sold
Purchase Type For Sale
Square Footage 1,961 sqft
Price per Sqft $219
Subdivision Meadow Creek Estates
MLS Listing ID 1879792
Sold Date 10/18/24
Style 2 Story
Bedrooms 3
Full Baths 2
Half Baths 1
Year Built 1995
Annual Tax Amount $6,013
Tax Year 2023
Lot Size 10,454 Sqft
Acres 0.24
Lot Dimensions Flat, City Lot
Property Description
Numerous Perennials adorn the property along with an array of mature shade trees such as Ash, Cherry, Pine and Magnolia .This 3 bedroom 2, - 1/2 bath boasts a New roof in 2024. Newer HVAC, Hot Water Heater and Windows, all in 2019. New interior panel, solid core doors installed in 2023. New Insulated Garage Door in 2021. Re-insulated to R-50 in December 2022. Recently remodeled Kitchen and bathrooms w/Granite counters in kitchen and Simulated Marble in Baths. See Docs for list. Large eat-in kitchen as well as formal dining area and living room with natural fireplace make this home a must see. Bright, Cheery and Private, Four season sun room W/Gas, Free Standing Fireplace, enhance the living area. This home has it all so don't wait too long. Call to set up your personal showing.
Location
State WI
County Milwaukee
Zoning RES
Rooms
Basement Block, Full, Sump Pump
Interior
Interior Features 2 or more Fireplaces, Cable TV Available, Gas Fireplace, Natural Fireplace, Walk-In Closet(s), Wood or Sim. Wood Floors
Heating Natural Gas
Cooling Central Air, Forced Air
Flooring No
Appliance Dishwasher, Disposal, Dryer, Oven, Range, Refrigerator, Washer
Exterior
Exterior Feature Aluminum/Steel, Vinyl
Parking Features Electric Door Opener
Garage Spaces 2.5
Accessibility Laundry on Main Level, Stall Shower
Building
Architectural Style Colonial
Schools
High Schools Oak Creek
School District Oak Creek-Franklin Joint
Read Less Info
Want to know what your home might be worth? Contact us for a FREE valuation!

Our team is ready to help you sell your home for the highest possible price ASAP

Copyright 2024 Multiple Listing Service, Inc. - All Rights Reserved

"My job is to find and attract mastery-based agents to the office, protect the culture, and make sure everyone is happy! "
W240N3485 Pewaukee Rd, Pewaukee, WI, 53072, United States






