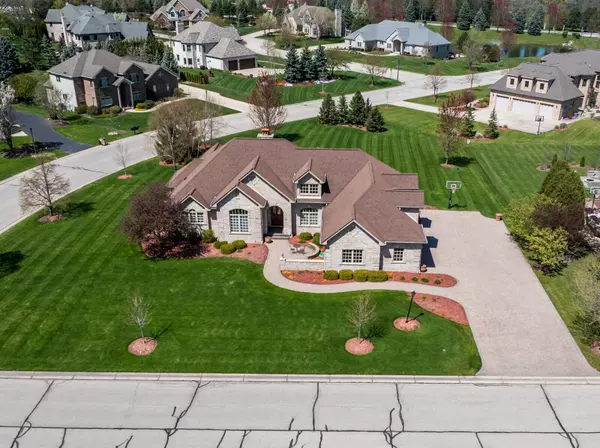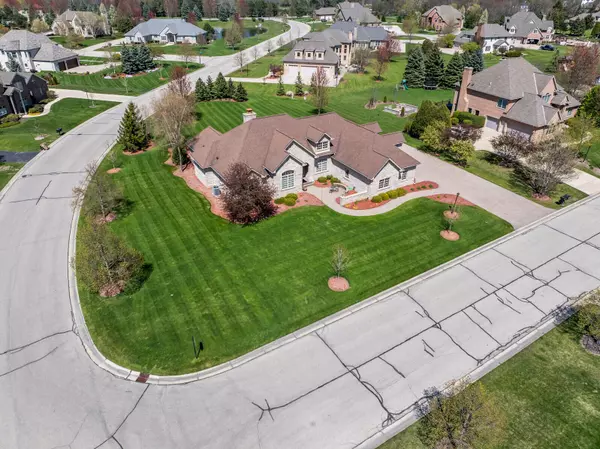Bought with RE/MAX ELITE
$770,000
$799,900
3.7%For more information regarding the value of a property, please contact us for a free consultation.
5 Beds
4 Baths
5,384 SqFt
SOLD DATE : 10/23/2024
Key Details
Sold Price $770,000
Property Type Single Family Home
Listing Status Sold
Purchase Type For Sale
Square Footage 5,384 sqft
Price per Sqft $143
Subdivision Meadowdale
MLS Listing ID 1873733
Sold Date 10/23/24
Style 1 Story
Bedrooms 5
Full Baths 4
HOA Fees $27/ann
Year Built 2006
Annual Tax Amount $9,554
Tax Year 2023
Lot Size 0.750 Acres
Acres 0.75
Property Description
Lux 5 BRs, 4 bathroom, 4 car gar ranch w/fin bsmnt o 3/4 acre lot in highly sought after Meadowdale! This 5384 sf (fin space) home w/light & bright open floor plan offers luxury. Gourmet Kitchen w/Wolf stove/oven, subzero fridge, w/i pantry w/organizers, granite cntps, undermount sink, tray celling, soft closing cabs/drawers, island, etc. Spac. Great Rm w/vltd ceiling, rec lights, FP, built-ins, Brazilian Cherry Flr, sep. Din Rm w/tray ceil, picture window, Mstr Suite w/tray ceil, w/i closet & Mstr Bath w/jac tub, sep shower, dble sink vanity, etc. Addl spac. BRs share Bathrm w/dble sinks, tile flr, tile surround tub. LDY on main level, w/addl full bathrm. Custom Fin Bsmnt w/Rec Rm, Wet Bar, Poker Rm, 5th BR, Full Bathrm, Exercise Rm, Lots of storage & gar access. 2 paver patios, & more!
Location
State WI
County Kenosha
Zoning res
Rooms
Basement Finished, Full, Shower, Sump Pump, Walk Out/Outer Door
Interior
Interior Features 2 or more Fireplaces, Cable TV Available, Central Vacuum, Gas Fireplace, High Speed Internet, Kitchen Island, Pantry, Security System, Vaulted Ceiling(s), Walk-In Closet(s), Wood or Sim. Wood Floors
Heating Natural Gas
Cooling Central Air, Forced Air
Flooring No
Appliance Cooktop, Dishwasher, Disposal, Dryer, Microwave, Oven, Range, Refrigerator, Washer
Exterior
Exterior Feature Brick
Parking Features Access to Basement, Electric Door Opener
Garage Spaces 4.0
Accessibility Bedroom on Main Level, Full Bath on Main Level, Laundry on Main Level, Open Floor Plan
Building
Lot Description Corner Lot
Architectural Style Ranch
Schools
Elementary Schools Jeffery
Middle Schools Lance
High Schools Tremper
School District Kenosha
Read Less Info
Want to know what your home might be worth? Contact us for a FREE valuation!

Our team is ready to help you sell your home for the highest possible price ASAP

Copyright 2025 Multiple Listing Service, Inc. - All Rights Reserved
"My job is to find and attract mastery-based agents to the office, protect the culture, and make sure everyone is happy! "
W240N3485 Pewaukee Rd, Pewaukee, WI, 53072, United States






