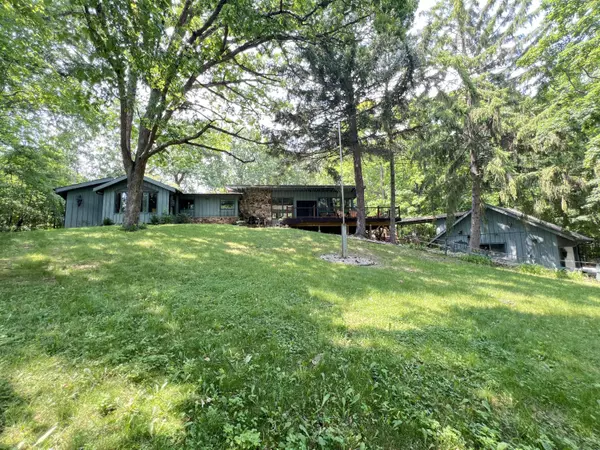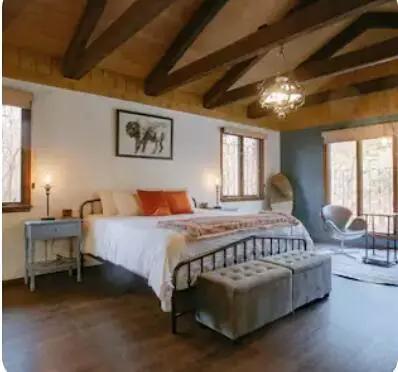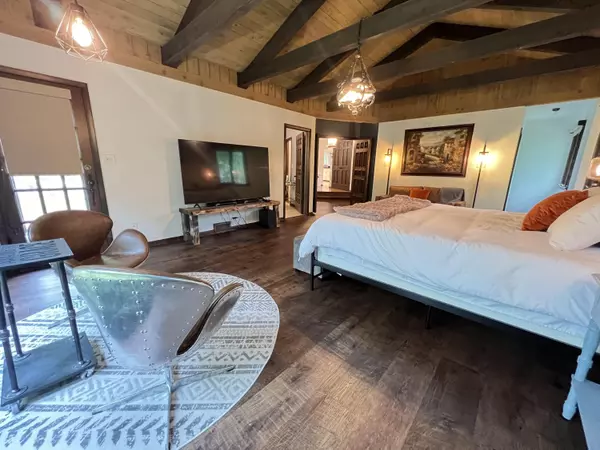Bought with Realty ONE Group Boardwalk
$620,000
$699,000
11.3%For more information regarding the value of a property, please contact us for a free consultation.
2 Beds
3 Baths
4,300 SqFt
SOLD DATE : 11/01/2024
Key Details
Sold Price $620,000
Property Type Single Family Home
Listing Status Sold
Purchase Type For Sale
Square Footage 4,300 sqft
Price per Sqft $144
MLS Listing ID 1880783
Sold Date 11/01/24
Style 2 Story,Bi-Level
Bedrooms 2
Full Baths 3
Year Built 1965
Annual Tax Amount $6,511
Tax Year 2023
Lot Size 3.170 Acres
Acres 3.17
Property Description
PRIZED PROPERTY to hit the market!Nestled into a 3 + acre wooded lot, this long driveway transports you into a beautiful pocket of Somers. This gem maintains an ''upnorth'' cabin feel with modern updates and amenities. Boasting over 4200 sq feet of spacious main level living, a two-way fireplace fully restored, stunning balcony wrap-around deck for morning coffee or evening cocktails, billiard room and kitchen remodel this property is the quintessential space for retreating. New roof. Restored floors. Master suite with spacious bath and storage closets. Lower level converted into a vibrant living space with separate entrance. Internationally imported doors add antiquity and oversized windows for beautiful light and surrounding views. Established hardwoods.
Location
State WI
County Kenosha
Zoning Res
Rooms
Basement Finished, Partial, Walk Out/Outer Door
Interior
Interior Features High Speed Internet, Natural Fireplace, Walk-In Closet(s), Wood or Sim. Wood Floors
Heating Natural Gas, Wood
Cooling Central Air, Forced Air
Flooring No
Appliance Dishwasher, Disposal, Dryer, Microwave, Oven, Range, Refrigerator, Washer
Exterior
Exterior Feature Stone, Wood
Parking Features Electric Door Opener, Heated
Garage Spaces 2.0
Accessibility Bedroom on Main Level, Full Bath on Main Level, Open Floor Plan
Building
Lot Description Adjacent to Park/Greenway, Wooded
Architectural Style Ranch
Schools
Elementary Schools Somers
Middle Schools Bullen
High Schools Bradford
School District Kenosha
Read Less Info
Want to know what your home might be worth? Contact us for a FREE valuation!

Our team is ready to help you sell your home for the highest possible price ASAP

Copyright 2025 Multiple Listing Service, Inc. - All Rights Reserved
"My job is to find and attract mastery-based agents to the office, protect the culture, and make sure everyone is happy! "
W240N3485 Pewaukee Rd, Pewaukee, WI, 53072, United States






