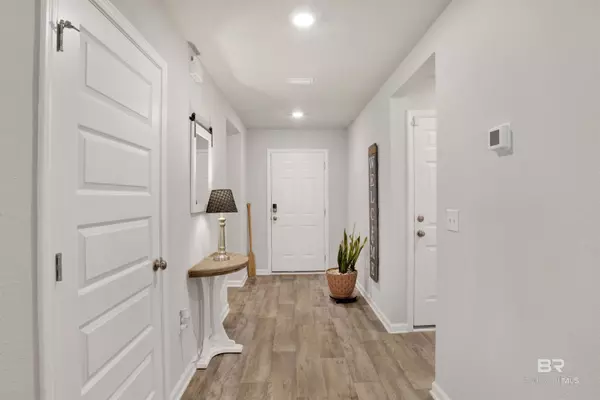$315,000
$326,000
3.4%For more information regarding the value of a property, please contact us for a free consultation.
4 Beds
2 Baths
2,251 SqFt
SOLD DATE : 11/04/2024
Key Details
Sold Price $315,000
Property Type Single Family Home
Sub Type Traditional
Listing Status Sold
Purchase Type For Sale
Square Footage 2,251 sqft
Price per Sqft $139
Subdivision Greystone Village
MLS Listing ID 368806
Sold Date 11/04/24
Style Traditional
Bedrooms 4
Full Baths 2
Construction Status Resale
HOA Fees $29/ann
Year Built 2020
Annual Tax Amount $982
Lot Size 0.258 Acres
Lot Dimensions 75 x 152
Property Description
Check out this well cared for home centrally located in Foley within Greystone Village. This home is GOLD FORTIFIED with SMARTHOME CAPABILITIES including a control panel, video doorbell, smart code locks, on front and back door, all controlled by one app. This is a 4 bed/2 bath open-split floor plan, which makes the home feel very spacious. Inside, the warm, inviting interior seamlessly connects the living room, kitchen, and dining area, creating the perfect space for gatherings with family and friends. The large primary bedroom has an oversized ensuite featuring double sinks and soaking tub and boasting a huge walk in closet. Enjoy the luxury vinyl flooring throughout the home. NO CARPET! You are ready for outside entertainment on both the covered patio with pull down shades and an additional 12x20 patio for grilling. The well manicured and fenced in backyard has ample amount of space to add a pool with added privacy since it backs up to the tree line. There is also a separate fenced area to the side of the home to have a garden, store bikes, kayaks, etc. The two car garage has pull down stairs that lead to the attic, with added decking for extra storage. Termite bond still in place. Buyer to verify all information during due diligence.
Location
State AL
County Baldwin
Area Foley 1
Interior
Interior Features Split Bedroom Plan
Heating Central
Cooling Central Electric (Cool), Ceiling Fan(s)
Flooring Vinyl
Fireplace Yes
Appliance Dishwasher, Disposal, Dryer, Microwave, Electric Range, Refrigerator w/Ice Maker, Washer, ENERGY STAR Qualified Appliances
Exterior
Parking Features Double Garage, Automatic Garage Door
Fence Fenced
Community Features None
Utilities Available Riviera Utilities
Waterfront Description No Waterfront
View Y/N No
View None/Not Applicable
Roof Type Composition,Ridge Vent
Garage Yes
Building
Lot Description Less than 1 acre, Subdivision
Story 1
Foundation Slab
Sewer Grinder Pump
Architectural Style Traditional
New Construction No
Construction Status Resale
Schools
Elementary Schools Magnolia School
Middle Schools Foley Middle
High Schools Foley High
Others
HOA Fee Include Common Area Insurance,Maintenance Grounds,Taxes-Common Area
Ownership Whole/Full
Acceptable Financing Other-See Remarks
Listing Terms Other-See Remarks
Read Less Info
Want to know what your home might be worth? Contact us for a FREE valuation!

Our team is ready to help you sell your home for the highest possible price ASAP
Bought with RE/MAX of Orange Beach

"My job is to find and attract mastery-based agents to the office, protect the culture, and make sure everyone is happy! "
W240N3485 Pewaukee Rd, Pewaukee, WI, 53072, United States






