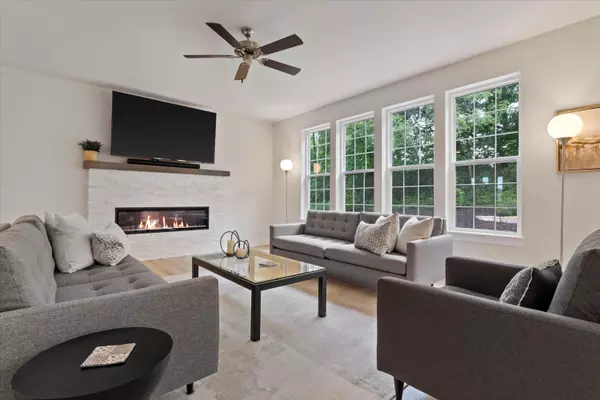Bought with Keller Williams Realty-Milwaukee North Shore
$674,900
$674,900
For more information regarding the value of a property, please contact us for a free consultation.
3 Beds
2.5 Baths
2,250 SqFt
SOLD DATE : 11/01/2024
Key Details
Sold Price $674,900
Property Type Single Family Home
Listing Status Sold
Purchase Type For Sale
Square Footage 2,250 sqft
Price per Sqft $299
Subdivision Hidden Hills
MLS Listing ID 1881096
Sold Date 11/01/24
Style 1 Story,Exposed Basement
Bedrooms 3
Full Baths 2
Half Baths 1
HOA Fees $25/ann
Year Built 2020
Annual Tax Amount $7,793
Tax Year 2022
Lot Size 0.520 Acres
Acres 0.52
Property Description
Absolutely better than brand new construction, this 2020 built exposed Ranch offers all of the latest styles and finishes but also includes high-end professional landscaping including hardscape, tiered beds, lighting, plantings, etc. Covered entry leads to gracious foyer w/elegant touches and open spacious. Focal-point stone FP opens to lovely dining area w/ patio access. Enjoy the spectacular KIT w/Quartz counters, white shaker cabinets, 5 burner stove, additional oven, built-in microwave--walk-in pantry and stunning island. counters. Primary BR w/double-size walk-in closet, large bath with tiled shower and double quartz vanity plus water closet. Bedrooms 2 and 3 are large with great storage. Easy to finish lower with stubbed bath and 2 egress windows. Spacious garage with 13'ceilings.
Location
State WI
County Waukesha
Zoning RES
Rooms
Basement Full, Full Size Windows, Poured Concrete, Radon Mitigation, Stubbed for Bathroom, Sump Pump
Interior
Interior Features Electric Fireplace, Kitchen Island, Pantry, Walk-In Closet(s), Wood or Sim. Wood Floors
Heating Natural Gas
Cooling Central Air, Forced Air
Flooring No
Appliance Cooktop, Dishwasher, Dryer, Microwave, Oven, Range, Refrigerator, Washer, Water Softener Owned
Exterior
Exterior Feature Fiber Cement, Stone
Parking Features Electric Door Opener
Garage Spaces 3.5
Accessibility Bedroom on Main Level, Full Bath on Main Level, Laundry on Main Level, Open Floor Plan
Building
Lot Description Sidewalk
Architectural Style Prairie/Craftsman, Ranch
Schools
Elementary Schools Woodside
Middle Schools Templeton
High Schools Hamilton
School District Hamilton
Read Less Info
Want to know what your home might be worth? Contact us for a FREE valuation!

Our team is ready to help you sell your home for the highest possible price ASAP

Copyright 2024 Multiple Listing Service, Inc. - All Rights Reserved

"My job is to find and attract mastery-based agents to the office, protect the culture, and make sure everyone is happy! "
W240N3485 Pewaukee Rd, Pewaukee, WI, 53072, United States






