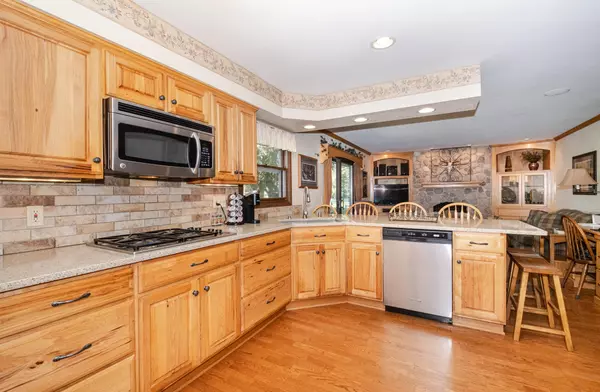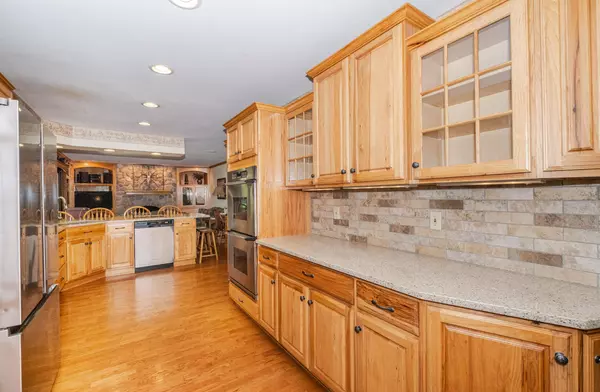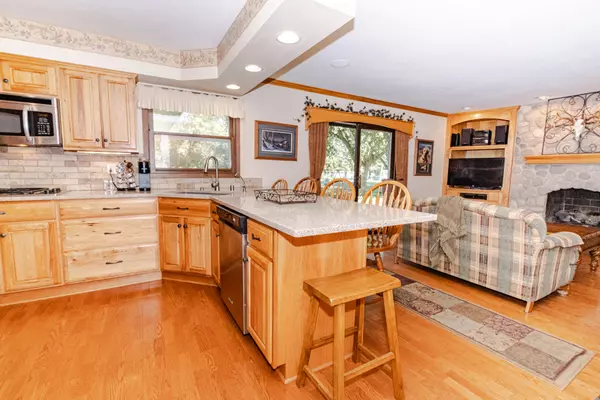Bought with Shorewest Realtors, Inc.
$466,500
$449,900
3.7%For more information regarding the value of a property, please contact us for a free consultation.
3 Beds
2 Baths
2,564 SqFt
SOLD DATE : 11/08/2024
Key Details
Sold Price $466,500
Property Type Single Family Home
Listing Status Sold
Purchase Type For Sale
Square Footage 2,564 sqft
Price per Sqft $181
Subdivision Holiday Estates
MLS Listing ID 1894245
Sold Date 11/08/24
Style 1 Story
Bedrooms 3
Full Baths 1
Half Baths 2
Year Built 1971
Annual Tax Amount $3,012
Tax Year 2023
Lot Size 1.550 Acres
Acres 1.55
Property Description
Move right into this gorgeous sprawling ranch in a much desirable Genesee neighborhood. Walking up, you'll love the mason designed tiled porch and sun flowing into the spacious living room as soon as you walk in. The kitchen has beautiful custom hickory cabinets, granite counter tops and and breakfast bar that has an open flow right to the family room. The family room features a custom cobblestone GFP and built in's as well as patio doors leading to your back patio and huge back yard. Full bath is completely remodeled with travertine tile, granite and attention to detail finishes. Downstairs is a whole other level of living space. Finished rec room, exercise/flex room and other small miscellaneous room. All appliances included, 6 panel doors throughout, quiet road, and more!
Location
State WI
County Waukesha
Zoning RES
Rooms
Basement Block, Finished, Full, Radon Mitigation, Shower, Sump Pump
Interior
Interior Features Cable TV Available, Gas Fireplace, High Speed Internet, Wood or Sim. Wood Floors
Heating Natural Gas
Cooling Central Air, Forced Air
Flooring No
Appliance Cooktop, Dishwasher, Dryer, Microwave, Other, Oven, Refrigerator, Washer, Water Softener Owned
Exterior
Exterior Feature Brick, Wood
Parking Features Electric Door Opener
Garage Spaces 2.5
Accessibility Bedroom on Main Level, Full Bath on Main Level, Level Drive
Building
Lot Description Fenced Yard, Wooded
Architectural Style Ranch
Schools
Elementary Schools Rose Glen
Middle Schools Les Paul
High Schools Waukesha West
School District Waukesha
Read Less Info
Want to know what your home might be worth? Contact us for a FREE valuation!

Our team is ready to help you sell your home for the highest possible price ASAP

Copyright 2024 Multiple Listing Service, Inc. - All Rights Reserved

"My job is to find and attract mastery-based agents to the office, protect the culture, and make sure everyone is happy! "
W240N3485 Pewaukee Rd, Pewaukee, WI, 53072, United States






