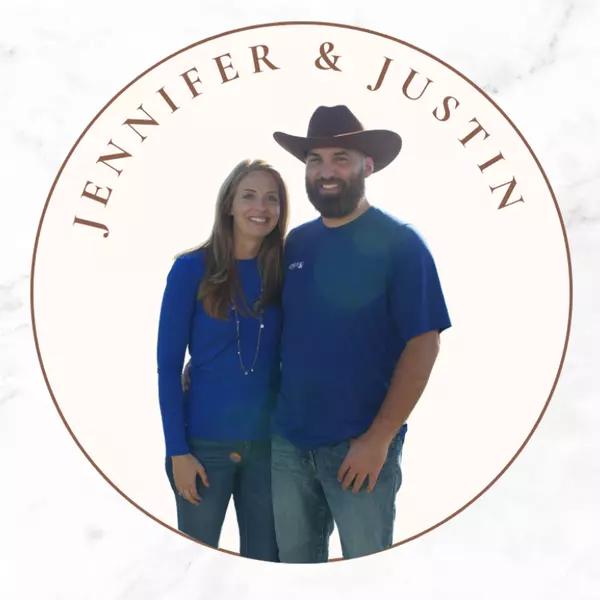$285,000
$289,900
1.7%For more information regarding the value of a property, please contact us for a free consultation.
3 Beds
2 Baths
1,317 SqFt
SOLD DATE : 11/12/2024
Key Details
Sold Price $285,000
Property Type Single Family Home
Sub Type Traditional
Listing Status Sold
Purchase Type For Sale
Square Footage 1,317 sqft
Price per Sqft $216
Subdivision Marsh Bridges
MLS Listing ID 368819
Sold Date 11/12/24
Style Traditional
Bedrooms 3
Full Baths 2
Construction Status Resale
HOA Fees $20/ann
Year Built 2014
Annual Tax Amount $731
Lot Size 0.335 Acres
Lot Dimensions 39.1 x 147.5
Property Sub-Type Traditional
Property Description
THIS adorable home in Marsh Bridges is a MUST see! There are so many little unique features in this very well maintained home, you won't want to miss it! This home has 3 bedrooms and 2 baths with all appliances in the kitchen to convey. The smart fridge is 3 years old and the other appliances are less than a year old. The stained concrete floors in the kitchen and living room are simply stunning! You will love the little farm charm touches including a ship lap wall that is beautiful! The back yard has a covered patio and is fenced in making it perfect for entertaining and your fur babies. There are even a few "windows" for your fur babies to see what's going on in the neighborhood! The kitchen even has a custom little dog kennel! The home features custom hurricane screens as well. The HOA stocks the ponds with bass, catfish and carp...which are FREE to residents only so Grab a fishing pole! Make an appointment today to see this one! Buyer or buyers agent to verify all information deemed important during due diligence period. Buyer to verify all information during due diligence.
Location
State AL
County Baldwin
Area Central Baldwin County
Zoning Single Family Residence
Interior
Interior Features Ceiling Fan(s), En-Suite, Vaulted Ceiling(s)
Heating Central
Cooling Central Electric (Cool), Ceiling Fan(s)
Flooring Other Floors-See Remarks
Fireplaces Type None
Fireplace No
Appliance Dishwasher, Microwave, Electric Range, Refrigerator w/Ice Maker
Exterior
Exterior Feature Termite Contract
Parking Features Double Garage, Automatic Garage Door
Fence Partial
Community Features None
Utilities Available Summerdale Utilities
Waterfront Description No Waterfront
View Y/N No
View None/Not Applicable
Roof Type Composition
Garage Yes
Building
Lot Description Less than 1 acre, Subdivision
Story 1
Foundation Slab
Sewer Public Sewer
Architectural Style Traditional
New Construction No
Construction Status Resale
Schools
Elementary Schools Summerdale School
Middle Schools Summerdale School
High Schools Elberta High School
Others
HOA Fee Include Association Management,Common Area Insurance,Maintenance Grounds
Ownership Whole/Full
Read Less Info
Want to know what your home might be worth? Contact us for a FREE valuation!

Our team is ready to help you sell your home for the highest possible price ASAP
Bought with Elite RE Solutions, LLC Gulf C
"My job is to find and attract mastery-based agents to the office, protect the culture, and make sure everyone is happy! "
W240N3485 Pewaukee Rd, Pewaukee, WI, 53072, United States






