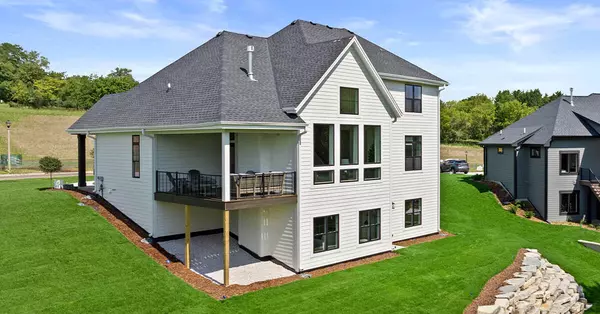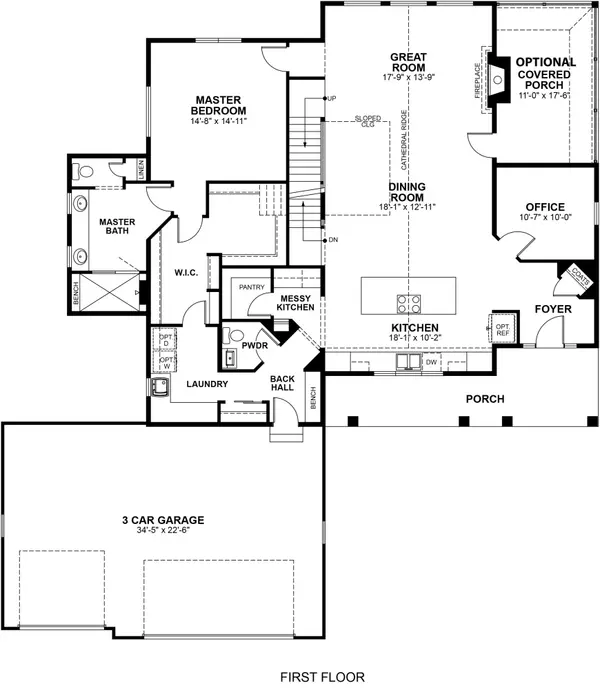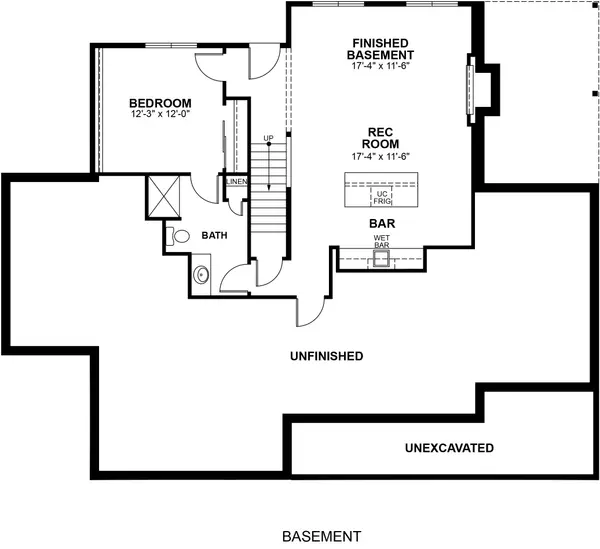Bought with LG Unlimited, LLC
$1,010,000
$999,000
1.1%For more information regarding the value of a property, please contact us for a free consultation.
4 Beds
3.5 Baths
3,515 SqFt
SOLD DATE : 11/13/2024
Key Details
Sold Price $1,010,000
Property Type Single Family Home
Listing Status Sold
Purchase Type For Sale
Square Footage 3,515 sqft
Price per Sqft $287
Subdivision Redford Hills
MLS Listing ID 1888662
Sold Date 11/13/24
Style 2 Story,Exposed Basement
Bedrooms 4
Full Baths 3
Half Baths 1
HOA Fees $50/ann
Year Built 2023
Annual Tax Amount $1,675
Tax Year 2023
Lot Size 0.370 Acres
Acres 0.37
Property Description
Bright kitchen w/a spacious island/induction cooktop/black stainless steel appliances/rustic beams. The Messy Kitchen features a wine refrig/coffee station/pantry.Private home office, covered porch, and the great room, complete with a fireplace/rustic beams/floor-to-ceiling windows are cozy and inviting. First floor primary suite boasts a wall of windows surrounding the bed, double-sided wic's connected to the laundry. Luxury bath with a custom tile shower & dual vanities w/transoms. Open staircase overlooking the main living area leads to a loft/bedrooms with wic's/ large bath. Mudroom featuring bench/hooks, large closet & pr. Laundry features cabinets/folding table/utility sink/walk through to the owner's suite.Finished LL with a wet bar, a recreation area with fireplace/bed
Location
State WI
County Waukesha
Zoning Residential
Rooms
Basement 8+ Ceiling, Full, Full Size Windows, Partially Finished, Poured Concrete, Radon Mitigation, Sump Pump, Walk Out/Outer Door
Interior
Interior Features 2 or more Fireplaces, Cable TV Available, Electric Fireplace, Gas Fireplace, High Speed Internet, Intercom/Music, Kitchen Island, Pantry, Vaulted Ceiling(s), Walk-In Closet(s), Wet Bar
Heating Natural Gas
Cooling Central Air, Forced Air, Zoned Heating
Flooring No
Appliance Cooktop, Dishwasher, Disposal, Dryer, Microwave, Oven, Refrigerator, Washer, Water Softener Owned
Exterior
Exterior Feature Fiber Cement, Low Maintenance Trim, Stone
Parking Features Electric Door Opener
Garage Spaces 3.0
Accessibility Bedroom on Main Level, Full Bath on Main Level, Laundry on Main Level, Open Floor Plan, Stall Shower
Building
Architectural Style Other
Schools
Elementary Schools Richmond
High Schools Arrowhead
School District Arrowhead Uhs
Read Less Info
Want to know what your home might be worth? Contact us for a FREE valuation!

Our team is ready to help you sell your home for the highest possible price ASAP

Copyright 2024 Multiple Listing Service, Inc. - All Rights Reserved

"My job is to find and attract mastery-based agents to the office, protect the culture, and make sure everyone is happy! "
W240N3485 Pewaukee Rd, Pewaukee, WI, 53072, United States






