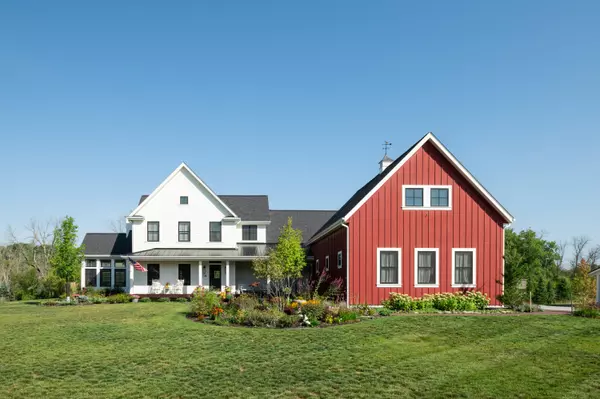Bought with First Weber Inc -NPW
$1,725,000
$1,799,900
4.2%For more information regarding the value of a property, please contact us for a free consultation.
4 Beds
3.5 Baths
4,165 SqFt
SOLD DATE : 11/22/2024
Key Details
Sold Price $1,725,000
Property Type Single Family Home
Listing Status Sold
Purchase Type For Sale
Square Footage 4,165 sqft
Price per Sqft $414
MLS Listing ID 1894197
Sold Date 11/22/24
Style 2 Story
Bedrooms 4
Full Baths 3
Half Baths 1
Year Built 2020
Annual Tax Amount $6,082
Tax Year 2023
Lot Size 20.280 Acres
Acres 20.28
Property Description
Experience luxury in this 2020 custom-built home by Miller Marriott, situated on 20 scenic acres in the Town of Erin. This meticulous home features 4 spacious bedrooms, 3.5 baths, and a stunning 3-seasons room, perfect for enjoying the views. The interior is highlighted by beautiful white oak hardwood floors and designer fixtures throughout. The gourmet kitchen is equipped with top-of-the-line appliances, ideal for both the everyday cook and the entertainer at heart. Additional amenities include a spacious mudroom/laundry, a bonus room above the garage, and a dog wash in the finished basement. Outdoorsmen will appreciate the land with hunting permitted. A truly unique property that seamlessly blends upscale living with the charm of the country.
Location
State WI
County Washington
Zoning RES
Body of Water Flynn Creek
Rooms
Basement 8+ Ceiling, Full, Other, Poured Concrete, Shower, Stubbed for Bathroom, Sump Pump, Walk Out/Outer Door
Interior
Interior Features Cable TV Available, Gas Fireplace, High Speed Internet, Hot Tub, Kitchen Island, Pantry, Walk-In Closet(s), Walk-thru Bedroom, Wood or Sim. Wood Floors
Heating Propane Gas
Cooling Central Air, Forced Air
Flooring No
Appliance Cooktop, Dishwasher, Disposal, Dryer, Microwave, Other, Oven, Refrigerator, Washer, Water Softener Owned
Exterior
Exterior Feature Low Maintenance Trim, Pressed Board
Parking Features Electric Door Opener
Garage Spaces 5.0
Waterfront Description Creek
Accessibility Bedroom on Main Level, Full Bath on Main Level, Open Floor Plan
Building
Lot Description Borders Public Land, View of Water, Wooded
Water Creek
Architectural Style Farm House
Schools
High Schools Hartford
School District Hartford Uhs
Read Less Info
Want to know what your home might be worth? Contact us for a FREE valuation!
Our team is ready to help you sell your home for the highest possible price ASAP

Copyright 2025 Multiple Listing Service, Inc. - All Rights Reserved
"My job is to find and attract mastery-based agents to the office, protect the culture, and make sure everyone is happy! "
W240N3485 Pewaukee Rd, Pewaukee, WI, 53072, United States






