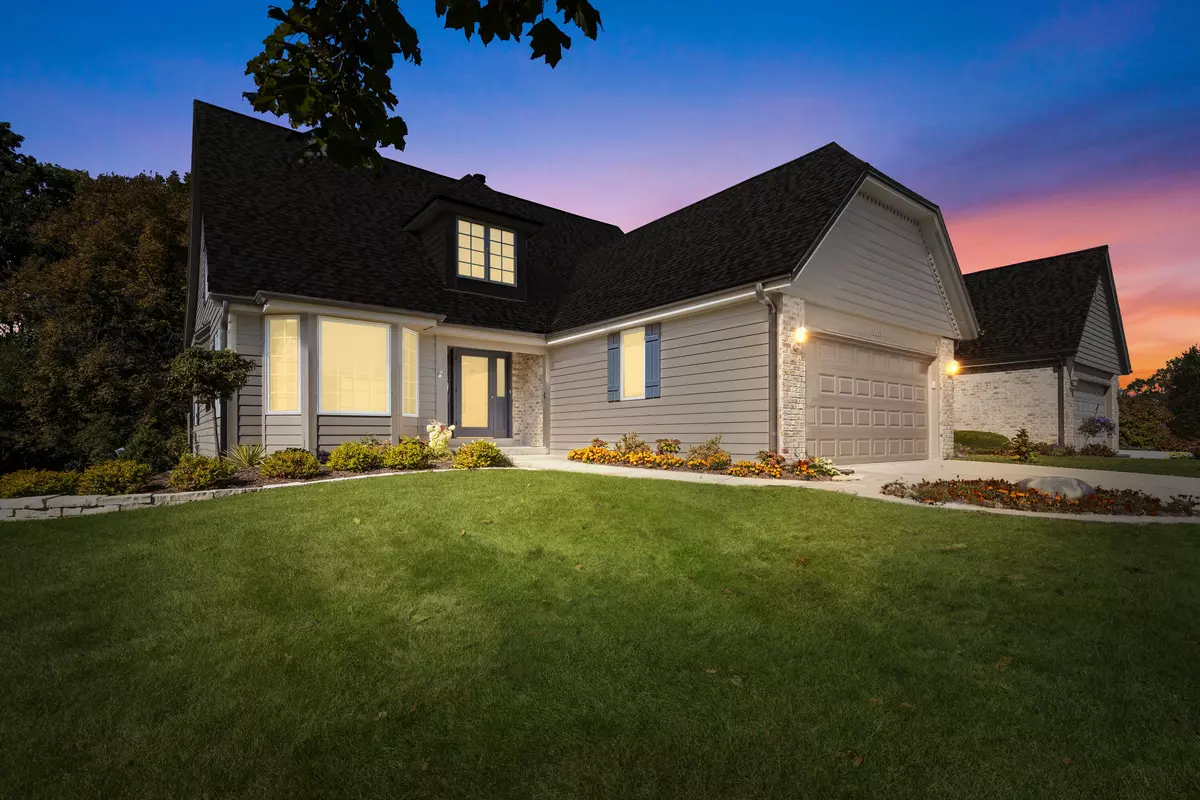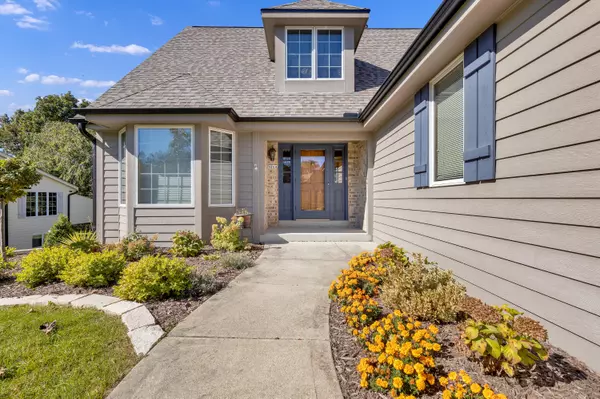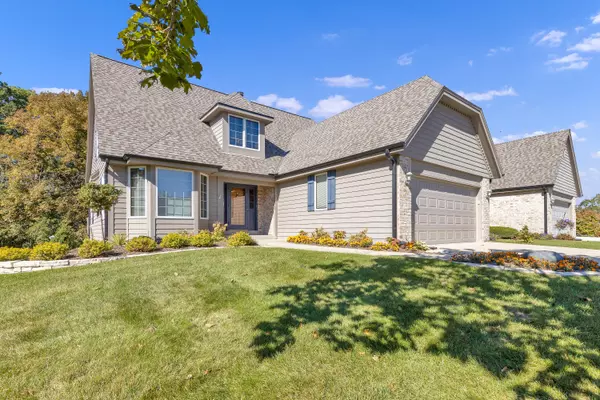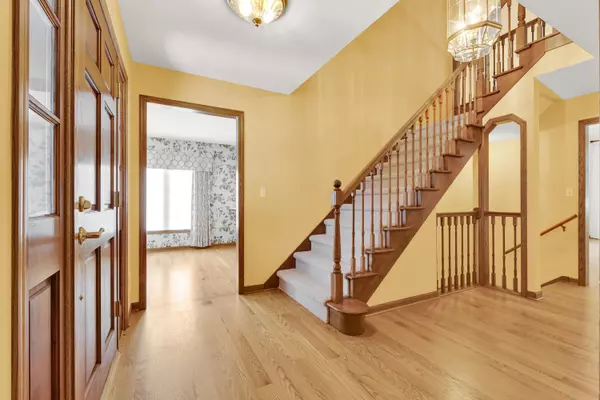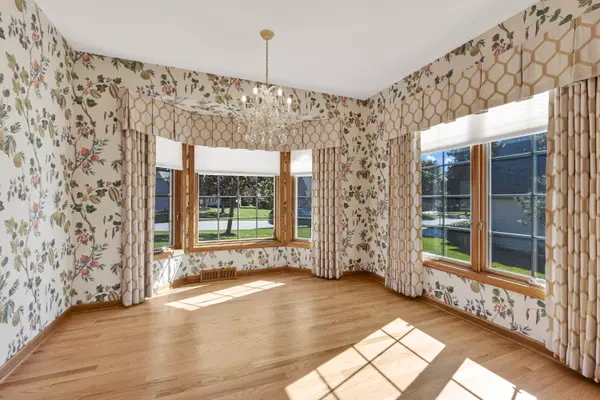Bought with First Weber Inc - Menomonee Falls
$459,000
$479,900
4.4%For more information regarding the value of a property, please contact us for a free consultation.
3 Beds
3.5 Baths
2,327 SqFt
SOLD DATE : 11/22/2024
Key Details
Sold Price $459,000
Property Type Condo
Listing Status Sold
Purchase Type For Sale
Square Footage 2,327 sqft
Price per Sqft $197
MLS Listing ID 1895380
Sold Date 11/22/24
Style Two Story
Bedrooms 3
Full Baths 3
Half Baths 1
Condo Fees $662
Year Built 1998
Annual Tax Amount $4,458
Tax Year 2023
Property Description
''Top Shelf''! Imagine being surrounded by the best of everything, every day -- that's what you will enjoy here! Absolutely beautiful hardwood floors, 6-panel doors, crown molding, rich woodwork & cabinetry, quartz kitchen countertops; most trusted, reliable high end Cafe oven/range, microwave, refrigerator & Sub-Zero made Cove dishwasher in your eat-in kitchen with breakfast bar & pantry! Generous sized dining room has patio doors to a BIG, sunlit deck with access to a private wooded yard; living room with vaulted ceiling has a 2-story stone gas fireplace with raised hearth; KING sized master suite features walk-in & double door closets; lighted vanity, soaking tub & walk-in shower. Large open loft, 2 bedrooms, 2nd full bath upstairs; HUGE lower family room, den, 3rd full bath - WOW!
Location
State WI
County Waukesha
Zoning M2 multifamily
Rooms
Basement 8+ Ceiling, Full, Partially Finished, Poured Concrete
Interior
Heating Natural Gas
Cooling Central Air, Forced Air
Flooring No
Appliance Dishwasher, Disposal, Dryer, Microwave, Oven, Range, Refrigerator, Washer
Exterior
Exterior Feature Brick, Wood
Parking Features Private Garage
Garage Spaces 2.0
Amenities Available None
Accessibility Bedroom on Main Level, Full Bath on Main Level, Grab Bars in Bath, Laundry on Main Level, Open Floor Plan, Stall Shower
Building
Unit Features Cable TV Available,Central Vacuum,Gas Fireplace,In-Unit Laundry,Loft,Pantry,Patio/Porch,Private Entry,Vaulted Ceiling(s),Walk-In Closet(s),Wood or Sim. Wood Floors
Entry Level 2 Story
Schools
School District Waukesha
Others
Pets Allowed Y
Pets Allowed 2 Dogs OK, Cat(s) OK, Height Restrictions, Weight Restrictions
Read Less Info
Want to know what your home might be worth? Contact us for a FREE valuation!

Our team is ready to help you sell your home for the highest possible price ASAP

Copyright 2024 Multiple Listing Service, Inc. - All Rights Reserved

"My job is to find and attract mastery-based agents to the office, protect the culture, and make sure everyone is happy! "
W240N3485 Pewaukee Rd, Pewaukee, WI, 53072, United States

