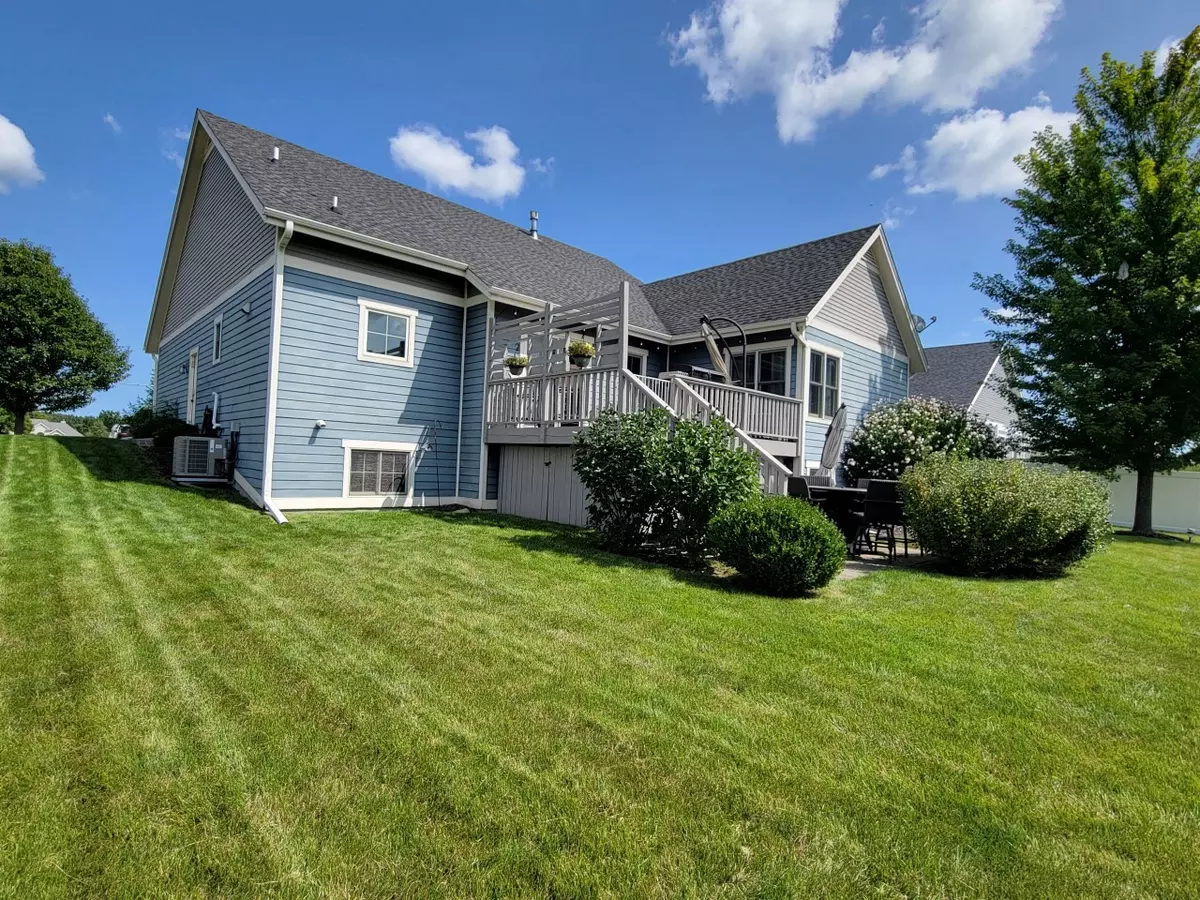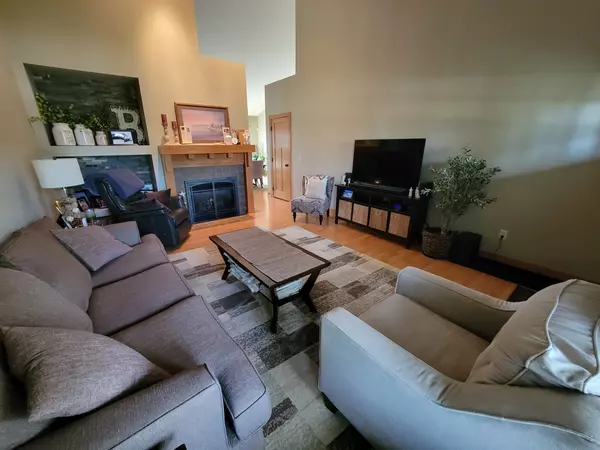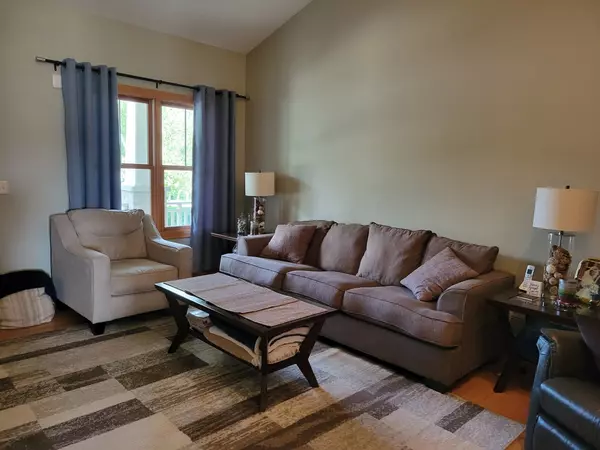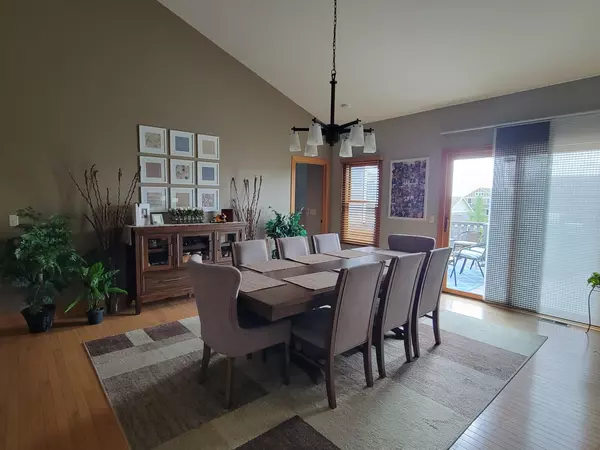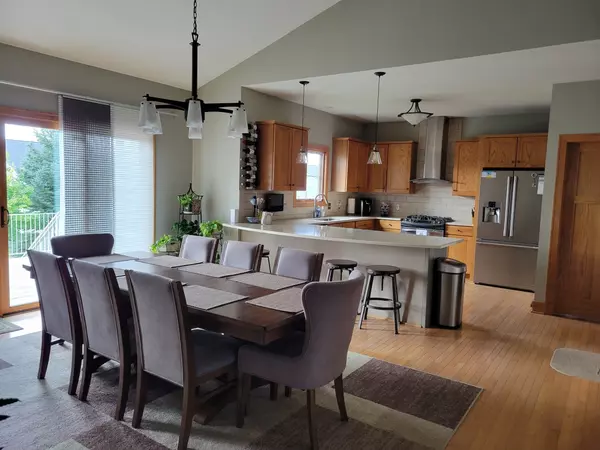Bought with RE/MAX ELITE
$490,000
$490,000
For more information regarding the value of a property, please contact us for a free consultation.
5 Beds
3 Baths
3,197 SqFt
SOLD DATE : 11/22/2024
Key Details
Sold Price $490,000
Property Type Single Family Home
Listing Status Sold
Purchase Type For Sale
Square Footage 3,197 sqft
Price per Sqft $153
MLS Listing ID 1888783
Sold Date 11/22/24
Style 1 Story
Bedrooms 5
Full Baths 3
Year Built 2006
Annual Tax Amount $8,402
Tax Year 2023
Lot Size 0.260 Acres
Acres 0.26
Property Description
JUST REDUCED $50,000! SPACIOUS mission style ranch home that was the builders show model! Front porch vibes~ LR- coat closet and GFP w/remote. Kitchen- walk in pantry, breakfast bar, hooded range, new SS appliances, quartz counters. FDR- HUGE area for relaxing, families or entertaining, access to deck and HWF. Primary- Largest room in the home, WIC, en-suite w jetted tub n walk in shower and 2 sinks. Bed 2 & 3 are sunny and offset with 2nd full bath. Main floor laundry~ Finished LL- is fabulous! RR- hard wired for theater system, dry bar w fridge, barn doors, new mechanicals. Bed 4 & 5 (other primary) full size windows and 1 with a WIC. The show piece- 3rd full bath- Dual shower heads, large walk in tiled shower & dual sinks. Garage-multiple storage racks and epoxy coating.
Location
State WI
County Racine
Zoning Res
Rooms
Basement 8+ Ceiling, Finished, Full, Full Size Windows, Poured Concrete, Shower, Sump Pump
Interior
Interior Features Gas Fireplace, High Speed Internet, Pantry, Security System, Split Bedrooms, Vaulted Ceiling(s), Walk-In Closet(s), Wood or Sim. Wood Floors
Heating Natural Gas
Cooling Central Air, Forced Air
Flooring No
Appliance Dishwasher, Dryer, Microwave, Oven, Range, Refrigerator, Washer
Exterior
Exterior Feature Aluminum/Steel, Low Maintenance Trim, Vinyl, Wood
Parking Features Electric Door Opener
Garage Spaces 2.0
Accessibility Bedroom on Main Level, Full Bath on Main Level, Laundry on Main Level, Level Drive, Open Floor Plan, Roll in Shower, Stall Shower
Building
Lot Description Rural
Architectural Style Ranch
Schools
School District Racine Unified
Read Less Info
Want to know what your home might be worth? Contact us for a FREE valuation!

Our team is ready to help you sell your home for the highest possible price ASAP

Copyright 2025 Multiple Listing Service, Inc. - All Rights Reserved
"My job is to find and attract mastery-based agents to the office, protect the culture, and make sure everyone is happy! "
W240N3485 Pewaukee Rd, Pewaukee, WI, 53072, United States

