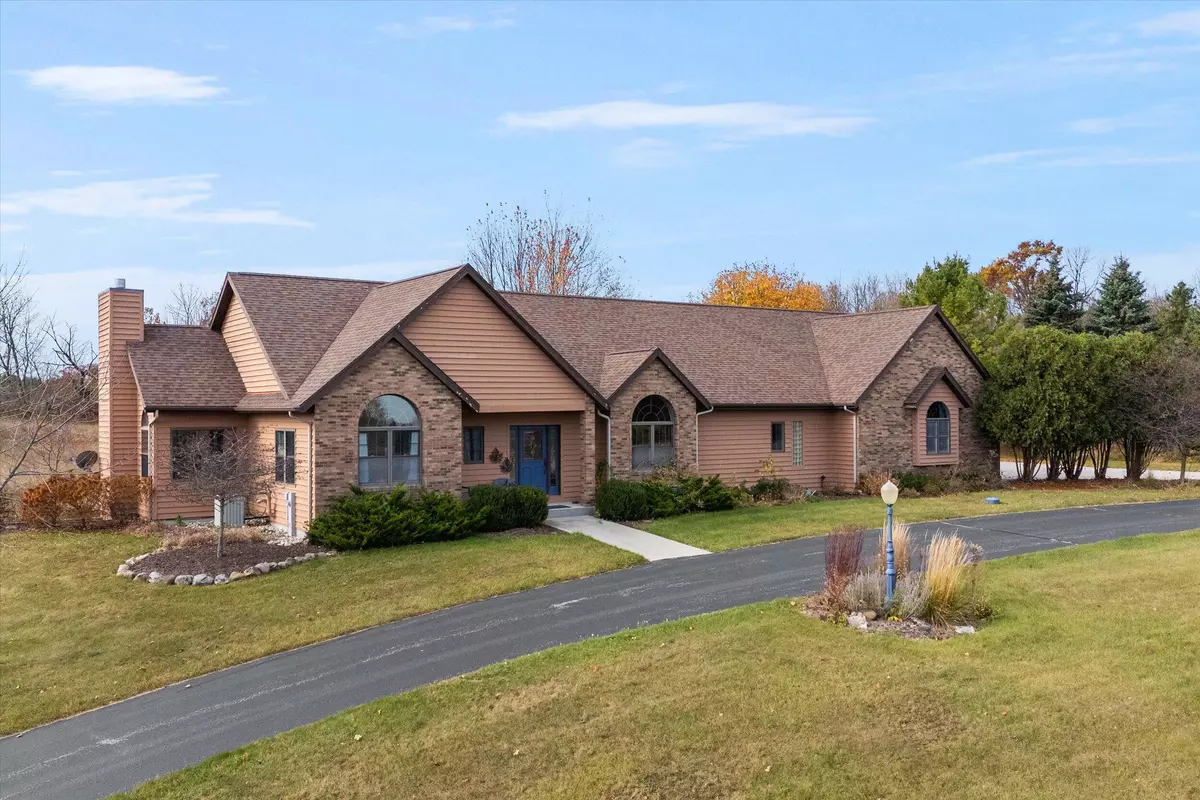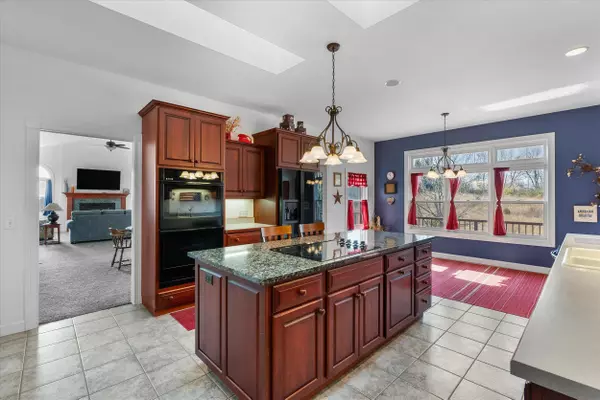Bought with Keller Williams Empower
$650,000
$649,900
For more information regarding the value of a property, please contact us for a free consultation.
3 Beds
2.5 Baths
3,948 SqFt
SOLD DATE : 11/25/2024
Key Details
Sold Price $650,000
Property Type Single Family Home
Listing Status Sold
Purchase Type For Sale
Square Footage 3,948 sqft
Price per Sqft $164
Subdivision Fox Run Settlement
MLS Listing ID 1897742
Sold Date 11/25/24
Style 1 Story
Bedrooms 3
Full Baths 2
Half Baths 1
HOA Fees $75/ann
Year Built 1996
Annual Tax Amount $5,816
Tax Year 2023
Lot Size 5.460 Acres
Acres 5.46
Property Description
Walk into this open concept Ranch home with vaulted ceilings and beautiful views out of every window. 1st Floor offers a Large living room with lots of windows, Gas FP and built in bookshelves. Dining Room with patio doors that lead to a huge deck with amazing views. Kitchen has cherry wood cabinets, island and 2 pantry. Primary Suite with attached Bath, whirlpool tub, walk in shower, double vanities and 2 WICs. French doors lead into a large office (could be 2nd bed on main floor) with built in cabinets. HUGE mud room/pet area and FF Laundry lead to 4 car garage. Additional 2 BRs, full bath and family/Rec room in the walk out basement. Tons of unfiished space for storage. Lots of closets throughout the house. The corner of the lot butts up to the corner of 165 acres of state land
Location
State WI
County Sheboygan
Zoning Residential
Rooms
Basement Block, Finished, Full, Full Size Windows, Shower, Sump Pump, Walk Out/Outer Door
Interior
Interior Features Gas Fireplace, High Speed Internet, Kitchen Island, Pantry, Skylight, Split Bedrooms, Vaulted Ceiling(s), Walk-In Closet(s), Wood or Sim. Wood Floors
Heating Propane Gas
Cooling Central Air, Forced Air
Flooring No
Appliance Cooktop, Dishwasher, Dryer, Microwave, Oven, Refrigerator, Washer, Water Softener Owned
Exterior
Exterior Feature Brick, Wood
Parking Features Access to Basement, Electric Door Opener
Garage Spaces 4.0
Accessibility Bedroom on Main Level, Full Bath on Main Level, Laundry on Main Level, Open Floor Plan
Building
Lot Description Borders Public Land, Rural, Wooded
Architectural Style Ranch
Schools
High Schools Plymouth
School District Plymouth Joint
Read Less Info
Want to know what your home might be worth? Contact us for a FREE valuation!

Our team is ready to help you sell your home for the highest possible price ASAP

Copyright 2025 Multiple Listing Service, Inc. - All Rights Reserved
"My job is to find and attract mastery-based agents to the office, protect the culture, and make sure everyone is happy! "
W240N3485 Pewaukee Rd, Pewaukee, WI, 53072, United States






