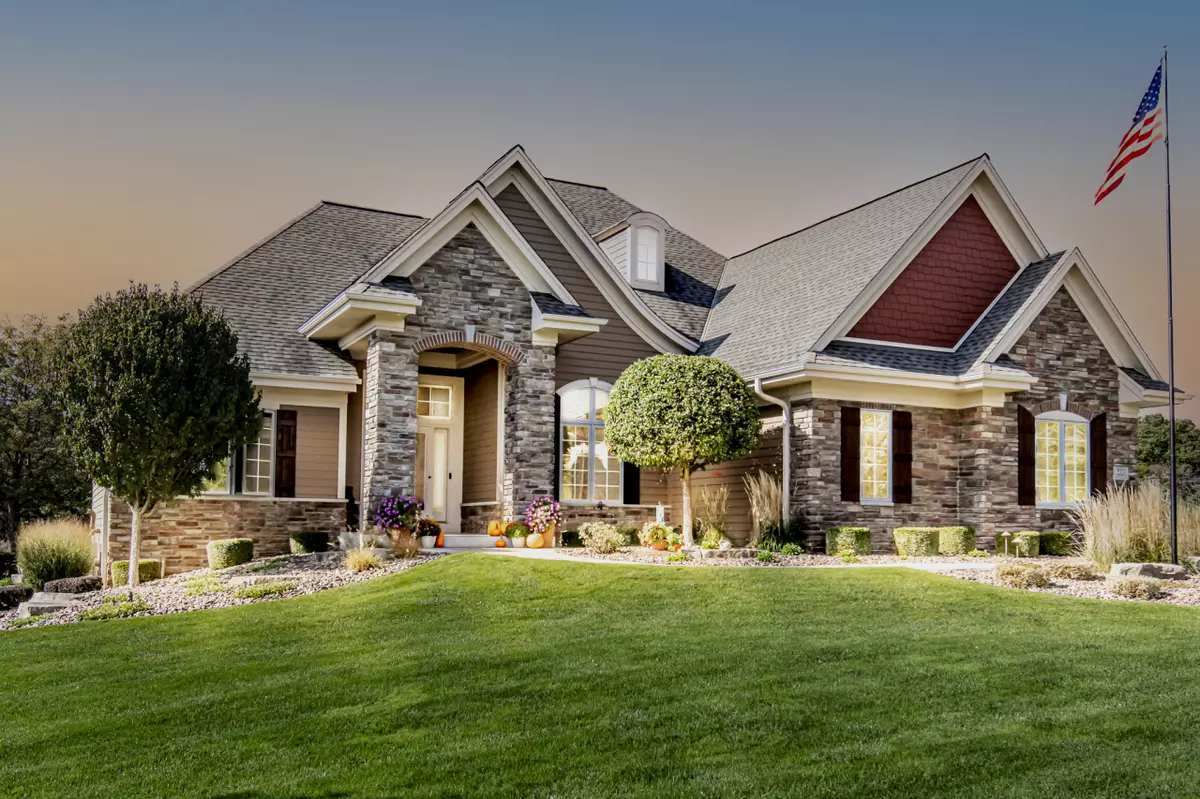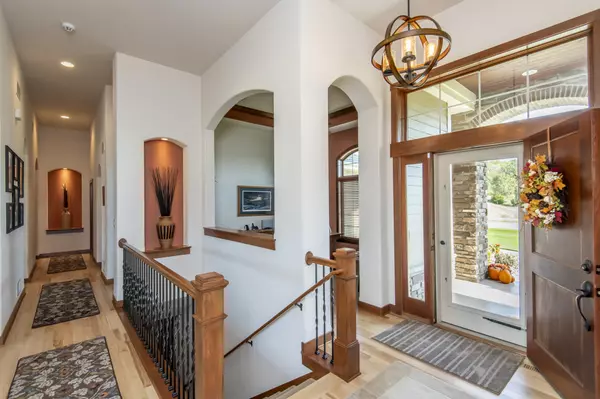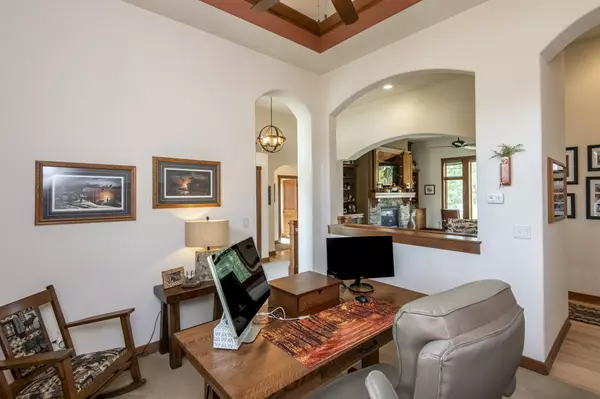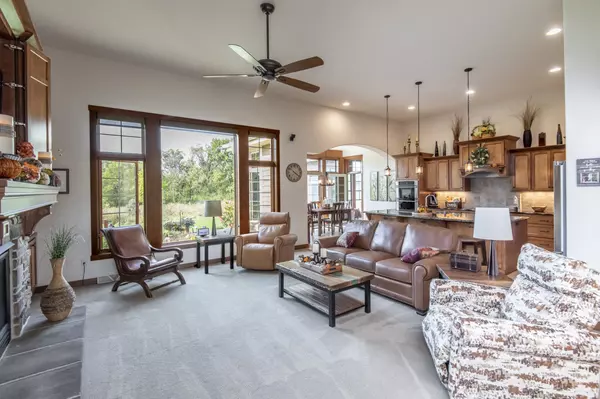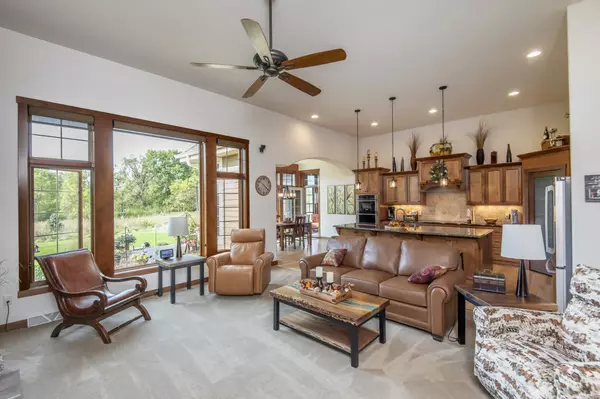Bought with Century 21 Benefit Realty
$892,000
$885,000
0.8%For more information regarding the value of a property, please contact us for a free consultation.
3 Beds
3 Baths
3,842 SqFt
SOLD DATE : 11/25/2024
Key Details
Sold Price $892,000
Property Type Single Family Home
Listing Status Sold
Purchase Type For Sale
Square Footage 3,842 sqft
Price per Sqft $232
Subdivision Lakewood Farms Preserve
MLS Listing ID 1895533
Sold Date 11/25/24
Style 1 Story,Exposed Basement
Bedrooms 3
Full Baths 3
Year Built 2012
Annual Tax Amount $6,835
Tax Year 2023
Lot Size 1.550 Acres
Acres 1.55
Property Description
Open concept split Ranch w/ Main Flr Office. Primary Bedroom w/ walk in closet, tray ceiling & transom window. Primary Bath w/ dual vanities, whrlpl tub & shower w/ dual shower heads. Great Room 12' ceilings, Gas Fireplace, built in's & Bose surround sound system. Kit offers oversized island, Travertine titled back splash, Walk in Pantry, induction cooktop & Dining Area w/ Patio Doors framed in windows for an amazing view! Lodge like lower is accented in luxury stone & wood finishes w/ granite wet bar & ceramic tile plank floors. The Family Room w/ gas stove is open to the Exercise Space w/ full size windows. 4 Car Garage w/ heater, drywall, storage system, floor drains & sink. Spectacular lot w/ irrigation system, accent landscape lighting & 2 stamped patios backing to beautiful prairie!
Location
State WI
County Waukesha
Zoning Res
Rooms
Basement 8+ Ceiling, Full, Full Size Windows, Partially Finished, Poured Concrete, Shower, Sump Pump
Interior
Interior Features Free Standing Stove, Gas Fireplace, High Speed Internet, Kitchen Island, Pantry, Security System, Skylight, Split Bedrooms, Vaulted Ceiling(s), Walk-In Closet(s), Wood or Sim. Wood Floors
Heating Natural Gas
Cooling Central Air, Forced Air
Flooring No
Appliance Cooktop, Dishwasher, Dryer, Microwave, Oven, Range, Refrigerator, Washer, Water Softener Owned
Exterior
Exterior Feature Fiber Cement
Parking Features Access to Basement, Electric Door Opener, Heated
Garage Spaces 4.0
Accessibility Bedroom on Main Level, Full Bath on Main Level, Laundry on Main Level, Open Floor Plan, Stall Shower
Building
Architectural Style Ranch
Schools
Elementary Schools Rolling Hills
Middle Schools Park View
High Schools Mukwonago
School District Mukwonago
Read Less Info
Want to know what your home might be worth? Contact us for a FREE valuation!

Our team is ready to help you sell your home for the highest possible price ASAP

Copyright 2024 Multiple Listing Service, Inc. - All Rights Reserved

"My job is to find and attract mastery-based agents to the office, protect the culture, and make sure everyone is happy! "
W240N3485 Pewaukee Rd, Pewaukee, WI, 53072, United States

