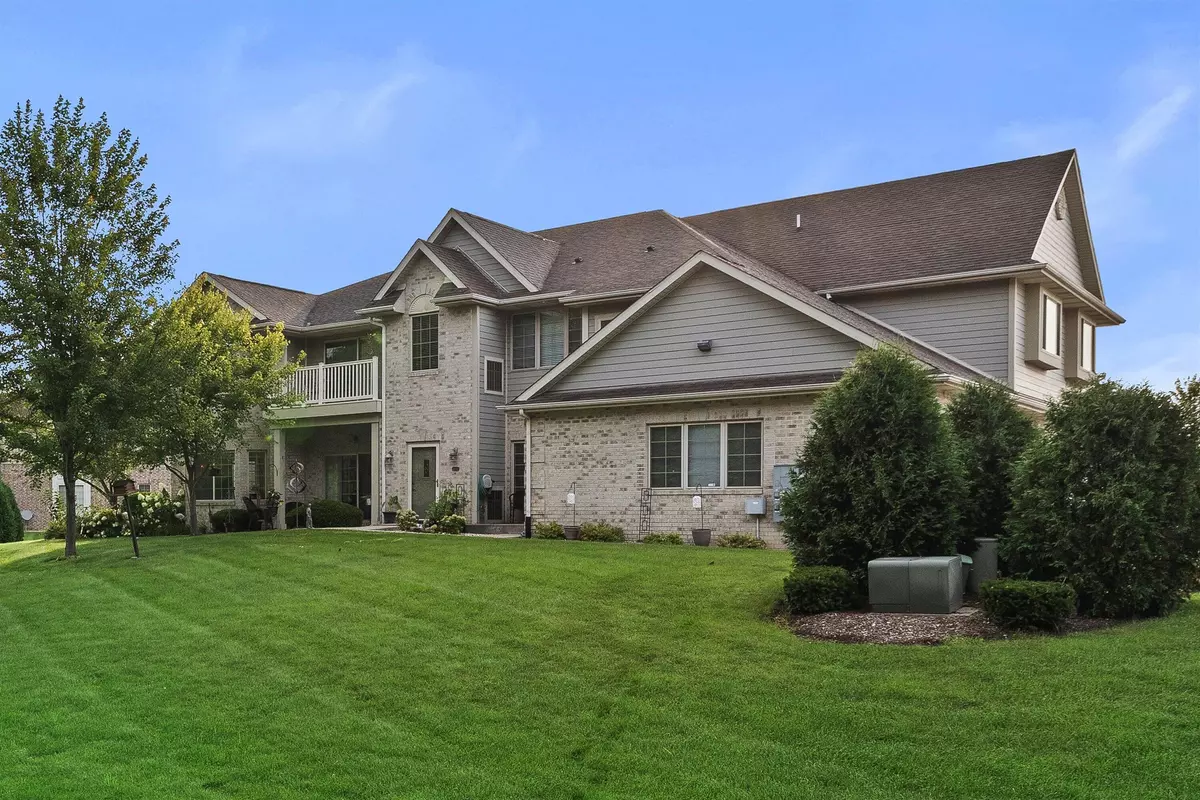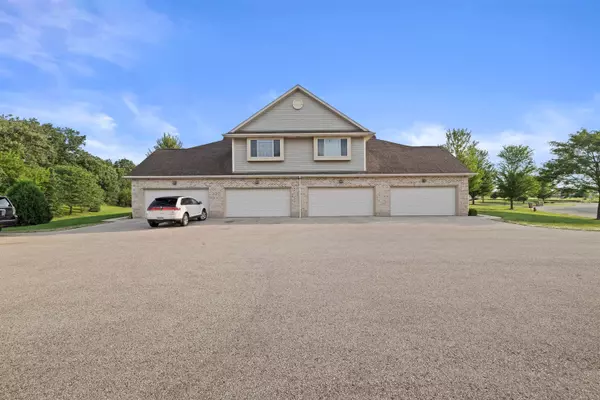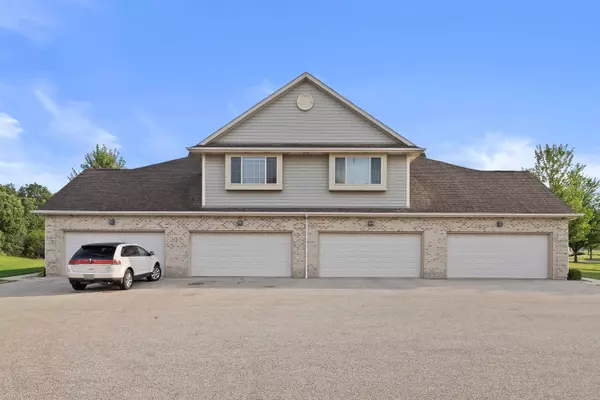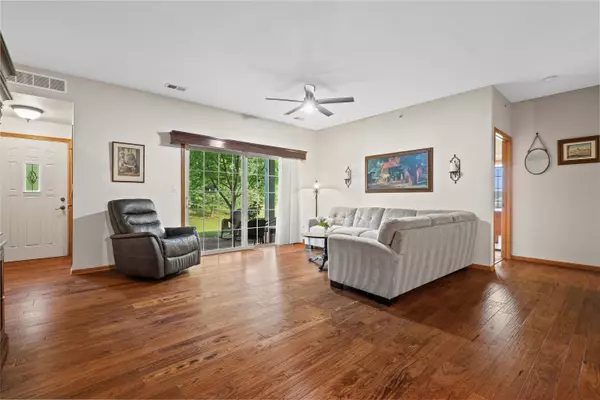Bought with Shorewest Realtors, Inc.
$332,000
$334,000
0.6%For more information regarding the value of a property, please contact us for a free consultation.
2 Beds
2.5 Baths
1,394 SqFt
SOLD DATE : 11/26/2024
Key Details
Sold Price $332,000
Property Type Condo
Listing Status Sold
Purchase Type For Sale
Square Footage 1,394 sqft
Price per Sqft $238
Subdivision Creekside Crossing
MLS Listing ID 1887162
Sold Date 11/26/24
Style Two Story
Bedrooms 2
Full Baths 2
Half Baths 1
Condo Fees $312
Year Built 2006
Annual Tax Amount $3,209
Tax Year 2023
Property Description
BUYERS FINANCING FELL THROUGH! Their loss is your gain! Extremely well maintained first floor condo in Creekside Crossing with 2 bedrooms and 2.5 baths and a fully finished basement! Open concept floor plan, natural lighting throughout with many extra windows! Your own peaceful patio area that backs up to only woods and a gorgeous view of the pond. Huge spacious master suite. The living and dining area overlooks an open kitchen with breakfast bar and plenty of counter space. A completely finished basement with a half bath and private exit as well. An abundance of storage space. Attached 2 car garage. First floor laundry. Very private area and still close to shopping, parks, and schools.
Location
State WI
County Kenosha
Zoning Res
Rooms
Basement 8+ Ceiling, Finished, Full
Interior
Heating Natural Gas
Cooling Central Air, Forced Air
Flooring No
Appliance Dishwasher, Dryer, Microwave, Oven, Refrigerator, Washer
Exterior
Exterior Feature Brick, Fiber Cement, Vinyl
Parking Features Private Garage
Garage Spaces 2.0
Amenities Available Common Green Space
Waterfront Description Pond
Water Access Desc Pond
Accessibility Bedroom on Main Level, Full Bath on Main Level, Laundry on Main Level, Open Floor Plan
Building
Unit Features Cable TV Available,High Speed Internet,In-Unit Laundry,Pantry,Patio/Porch,Private Entry,Walk-In Closet(s),Wood or Sim. Wood Floors
Entry Level 1 Story,End Unit
Water Pond
Schools
Elementary Schools Prairie Lane
Middle Schools Lance
High Schools Tremper
School District Kenosha
Others
Pets Allowed Y
Pets Allowed Other Restrictions Apply, Small Pets OK
Read Less Info
Want to know what your home might be worth? Contact us for a FREE valuation!

Our team is ready to help you sell your home for the highest possible price ASAP

Copyright 2025 Multiple Listing Service, Inc. - All Rights Reserved
"My job is to find and attract mastery-based agents to the office, protect the culture, and make sure everyone is happy! "
W240N3485 Pewaukee Rd, Pewaukee, WI, 53072, United States






