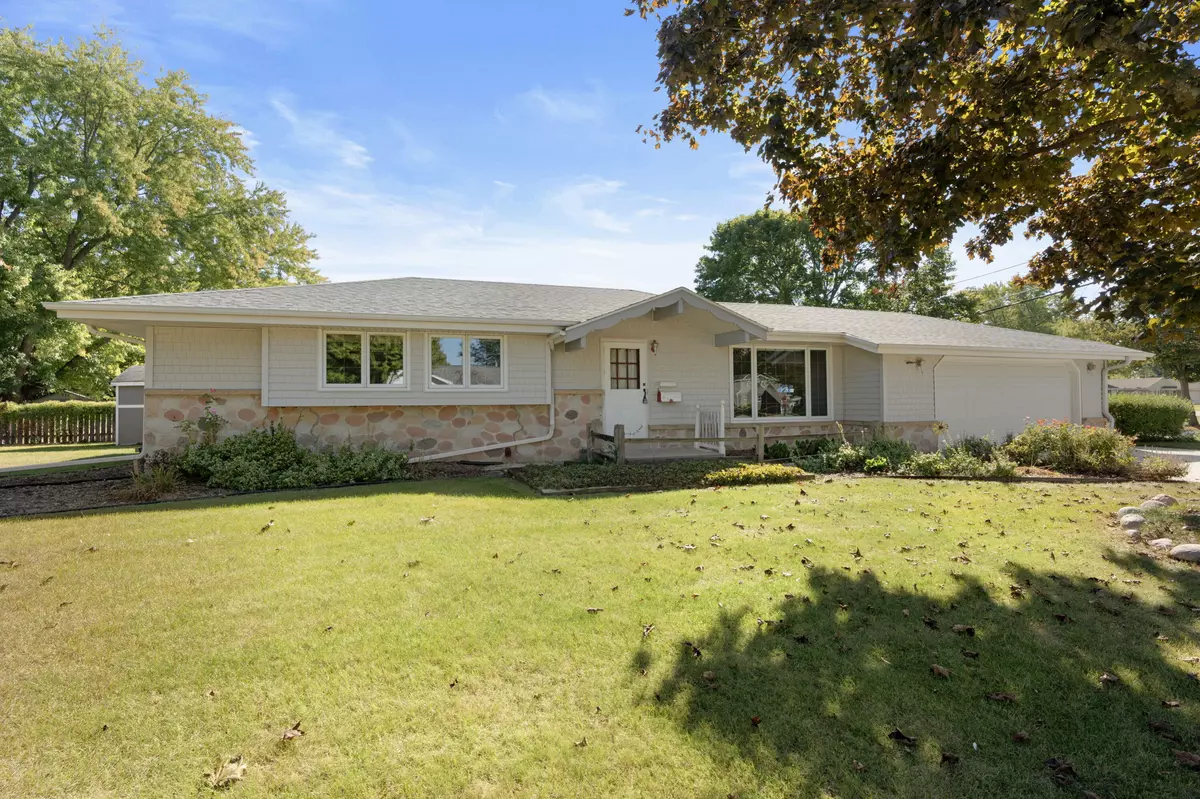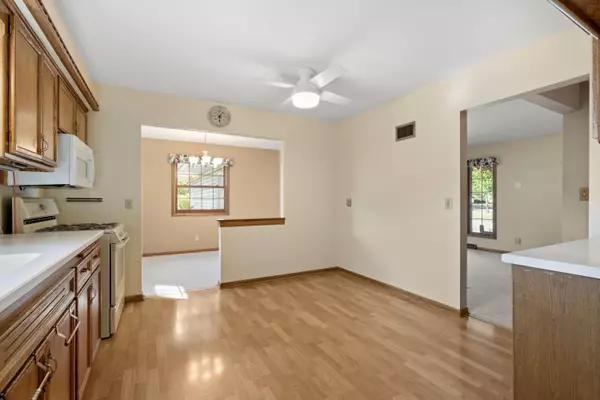Bought with Riverwest Realty Milwaukee
$290,000
$300,000
3.3%For more information regarding the value of a property, please contact us for a free consultation.
3 Beds
1.5 Baths
1,727 SqFt
SOLD DATE : 11/19/2024
Key Details
Sold Price $290,000
Property Type Single Family Home
Listing Status Sold
Purchase Type For Sale
Square Footage 1,727 sqft
Price per Sqft $167
MLS Listing ID 1892741
Sold Date 11/19/24
Style 1 Story
Bedrooms 3
Full Baths 1
Half Baths 1
Year Built 1964
Annual Tax Amount $4,017
Tax Year 2023
Lot Size 9,583 Sqft
Acres 0.22
Property Description
This impeccably maintained ranch is offered for the first time by its original owner! Upon arrival check out the newer roof, siding and concrete drive. As you step inside you'll notice ample light pours in from the large updated windows. Nice open flow from living room to dining room. Kitchen is spacious wi/plenty of cabinetry and quality Corian countertops. Full bath is super clean with good storage. Half bath is conveniently placed off the master bedroom. For your hanging out and entertaining enjoyment the lower level includes a huge (23'x23') vintage 1960's rec room wi/dry bar. A fabulous flex space you'll be sure to love. Easy to maintain yard with patio for grilling out and storage shed so your car(s) can go in the garage! Desirable Glendale location. Hurry!
Location
State WI
County Milwaukee
Zoning RES
Rooms
Basement Block, Full, Partially Finished, Sump Pump
Interior
Interior Features Cable TV Available, Wood or Sim. Wood Floors
Heating Natural Gas
Cooling Central Air, Forced Air
Flooring Yes
Appliance Dryer, Microwave, Oven, Range, Washer
Exterior
Exterior Feature Aluminum/Steel, Vinyl
Parking Features Electric Door Opener
Garage Spaces 2.5
Accessibility Bedroom on Main Level, Full Bath on Main Level, Level Drive, Open Floor Plan
Building
Lot Description Corner Lot
Architectural Style Ranch
Schools
Elementary Schools Parkway
Middle Schools Glen Hills
High Schools Nicolet
School District Glendale-River Hills
Read Less Info
Want to know what your home might be worth? Contact us for a FREE valuation!
Our team is ready to help you sell your home for the highest possible price ASAP

Copyright 2025 Multiple Listing Service, Inc. - All Rights Reserved
"My job is to find and attract mastery-based agents to the office, protect the culture, and make sure everyone is happy! "
W240N3485 Pewaukee Rd, Pewaukee, WI, 53072, United States






