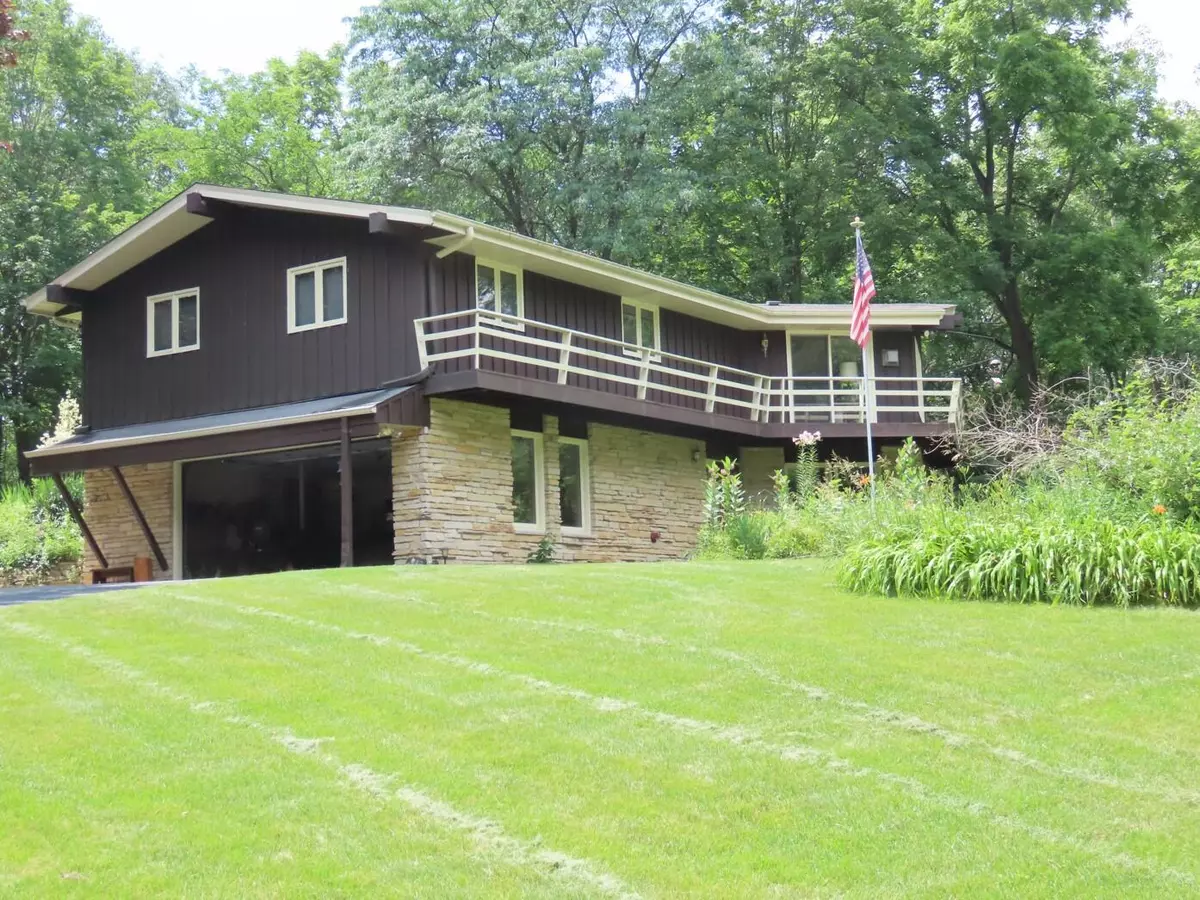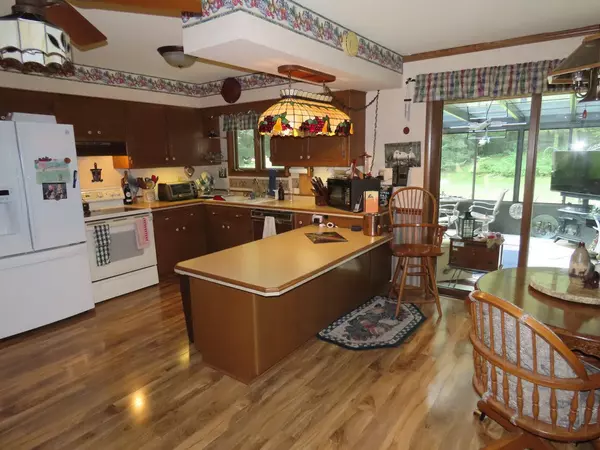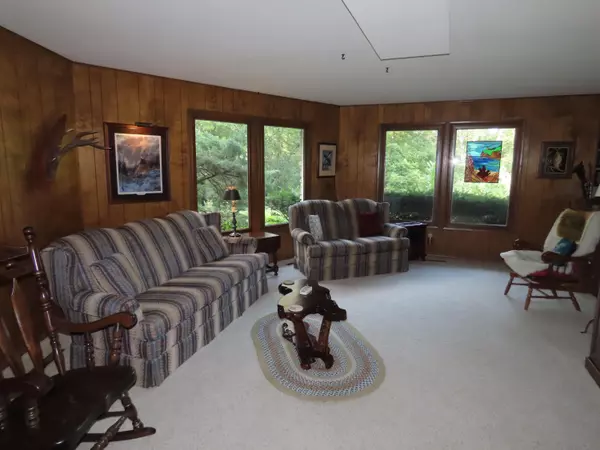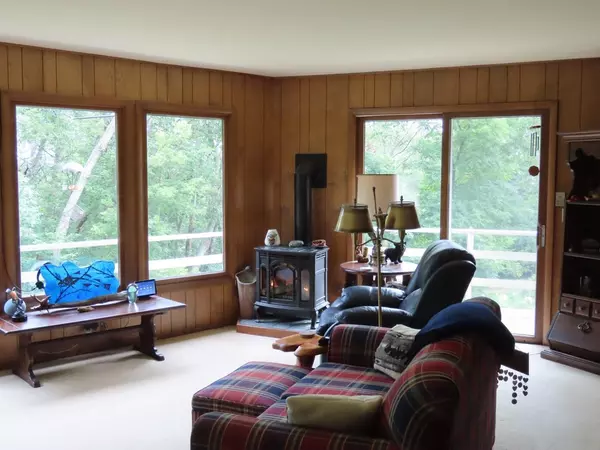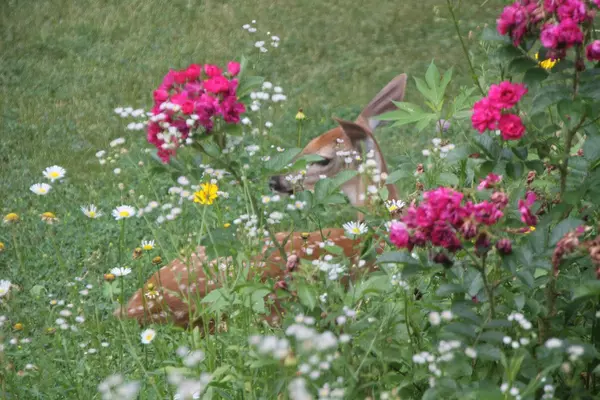Bought with ERA MyPro Realty
$550,000
$525,000
4.8%For more information regarding the value of a property, please contact us for a free consultation.
3 Beds
2.5 Baths
2,900 SqFt
SOLD DATE : 11/12/2024
Key Details
Sold Price $550,000
Property Type Single Family Home
Listing Status Sold
Purchase Type For Sale
Square Footage 2,900 sqft
Price per Sqft $189
MLS Listing ID 1891928
Sold Date 11/12/24
Style Bi-Level,Exposed Basement
Bedrooms 3
Full Baths 2
Half Baths 1
Year Built 1968
Annual Tax Amount $3,398
Tax Year 2023
Lot Size 3.790 Acres
Acres 3.79
Lot Dimensions Partially Wooded
Property Description
Nature Lovers Paradise! Longing for Peace and Quiet in your own Sanctuary but easy access to the city? The search is over! Spectacular views from treehouse feel deck! As you pull into the long winding driveway you will immediately relax on your beautiful journey home! Main level entry leads to cozy FR/Den with wet bar loaded with cabinets for EZ entertaining! Beautiful stone fireplace and bath with shower. Upper level you will find expansive Living Room with walkout to second story deck with Spectacular views of Nature. Attached Dining area with built in China cabinets,spacious kitchen with dinette plus 3 storage closets! Off the kitchen you will find a glorious 4 season Sunroom with more greenspace views. One of a kind property like no other....Treat yourself to a showing!
Location
State WI
County Waukesha
Zoning Res
Rooms
Basement Finished, Full, Full Size Windows, Shower, Walk Out/Outer Door
Interior
Interior Features 2 or more Fireplaces, Cable TV Available, Free Standing Stove, Gas Fireplace, High Speed Internet, Kitchen Island, Natural Fireplace, Pantry, Walk-In Closet(s), Wet Bar, Wood or Sim. Wood Floors
Heating Natural Gas
Cooling Central Air, Forced Air
Flooring No
Appliance Cooktop, Dishwasher, Dryer, Microwave, Other, Oven, Range, Refrigerator, Washer, Water Softener Owned
Exterior
Exterior Feature Stone, Wood
Parking Features Access to Basement, Built-in under Home, Electric Door Opener
Garage Spaces 5.0
Building
Lot Description Rural, Wooded
Architectural Style Contemporary, Raised Ranch
Schools
Middle Schools Park View
High Schools Mukwonago
School District Mukwonago
Read Less Info
Want to know what your home might be worth? Contact us for a FREE valuation!

Our team is ready to help you sell your home for the highest possible price ASAP

Copyright 2025 Multiple Listing Service, Inc. - All Rights Reserved
"My job is to find and attract mastery-based agents to the office, protect the culture, and make sure everyone is happy! "
W240N3485 Pewaukee Rd, Pewaukee, WI, 53072, United States

