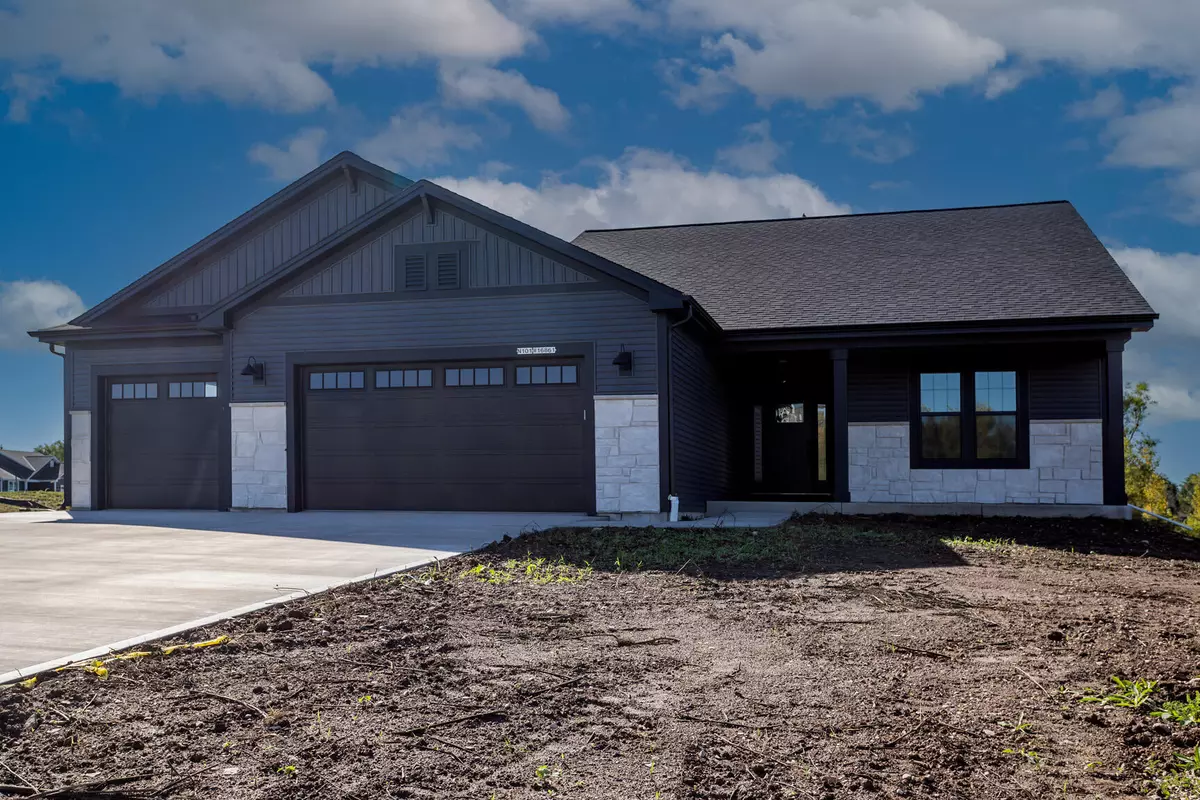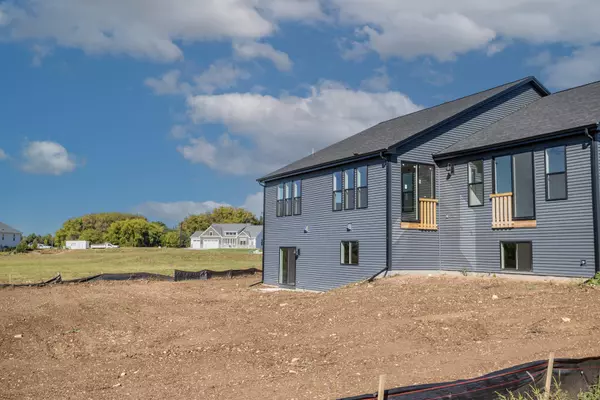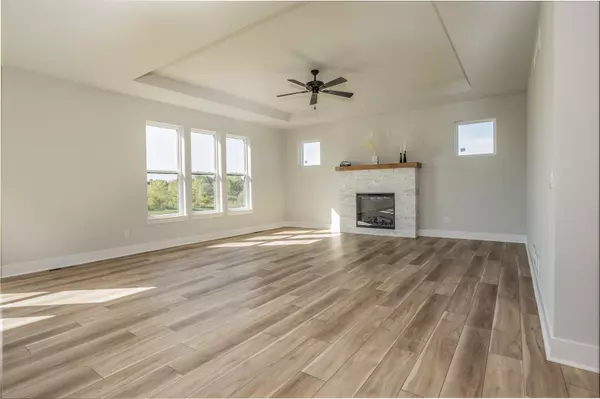Bought with First Weber Inc - Menomonee Falls
$679,900
$679,900
For more information regarding the value of a property, please contact us for a free consultation.
3 Beds
2.5 Baths
2,226 SqFt
SOLD DATE : 12/03/2024
Key Details
Sold Price $679,900
Property Type Single Family Home
Listing Status Sold
Purchase Type For Sale
Square Footage 2,226 sqft
Price per Sqft $305
Subdivision Heritage Park North
MLS Listing ID 1893562
Sold Date 12/03/24
Style 1 Story
Bedrooms 3
Full Baths 2
Half Baths 1
HOA Fees $20/ann
Year Built 2024
Tax Year 2024
Lot Size 0.350 Acres
Acres 0.35
Property Description
Welcome home to The CELINA PLAN by Stepping Stone Homes, an award-winning home builder. Open floor plan features 3 Bedrooms, 2.5 Baths & 3 Car garage. This home comes with a full walk-out lower level. The kitchen comes w/quartz countertops, soft close doors and LG appliance package. LVP flooring in kitchen, dinette and great room. We equip our homes with Smart Technology such as a Ring Doorbell and touchless faucet. You will find quality craftsmanship throughout such as 2x6 construction exterior walls, undercabinet kitchen lighting, solid core doors, 9' first floor ceilings and active radon system. Basement includes an egress window and is plumbed for bath. We offer a total Kohler home experience. Our homes are more energy efficient than current WI code.
Location
State WI
County Washington
Zoning Residential
Rooms
Basement 8+ Ceiling, Full, Full Size Windows, Poured Concrete, Radon Mitigation, Stubbed for Bathroom, Sump Pump, Walk Out/Outer Door
Interior
Interior Features Cable TV Available, Electric Fireplace, High Speed Internet, Kitchen Island, Pantry, Walk-In Closet(s), Wood or Sim. Wood Floors
Heating Natural Gas
Cooling Central Air, Forced Air
Flooring No
Appliance Dishwasher, Disposal, Microwave, Oven, Range, Refrigerator
Exterior
Exterior Feature Low Maintenance Trim, Stone, Vinyl
Parking Features Electric Door Opener
Garage Spaces 3.0
Accessibility Bedroom on Main Level, Full Bath on Main Level, Laundry on Main Level, Level Drive, Open Floor Plan, Stall Shower
Building
Architectural Style Ranch
Schools
Middle Schools Kennedy
High Schools Germantown
School District Germantown
Read Less Info
Want to know what your home might be worth? Contact us for a FREE valuation!

Our team is ready to help you sell your home for the highest possible price ASAP

Copyright 2024 Multiple Listing Service, Inc. - All Rights Reserved

"My job is to find and attract mastery-based agents to the office, protect the culture, and make sure everyone is happy! "
W240N3485 Pewaukee Rd, Pewaukee, WI, 53072, United States






