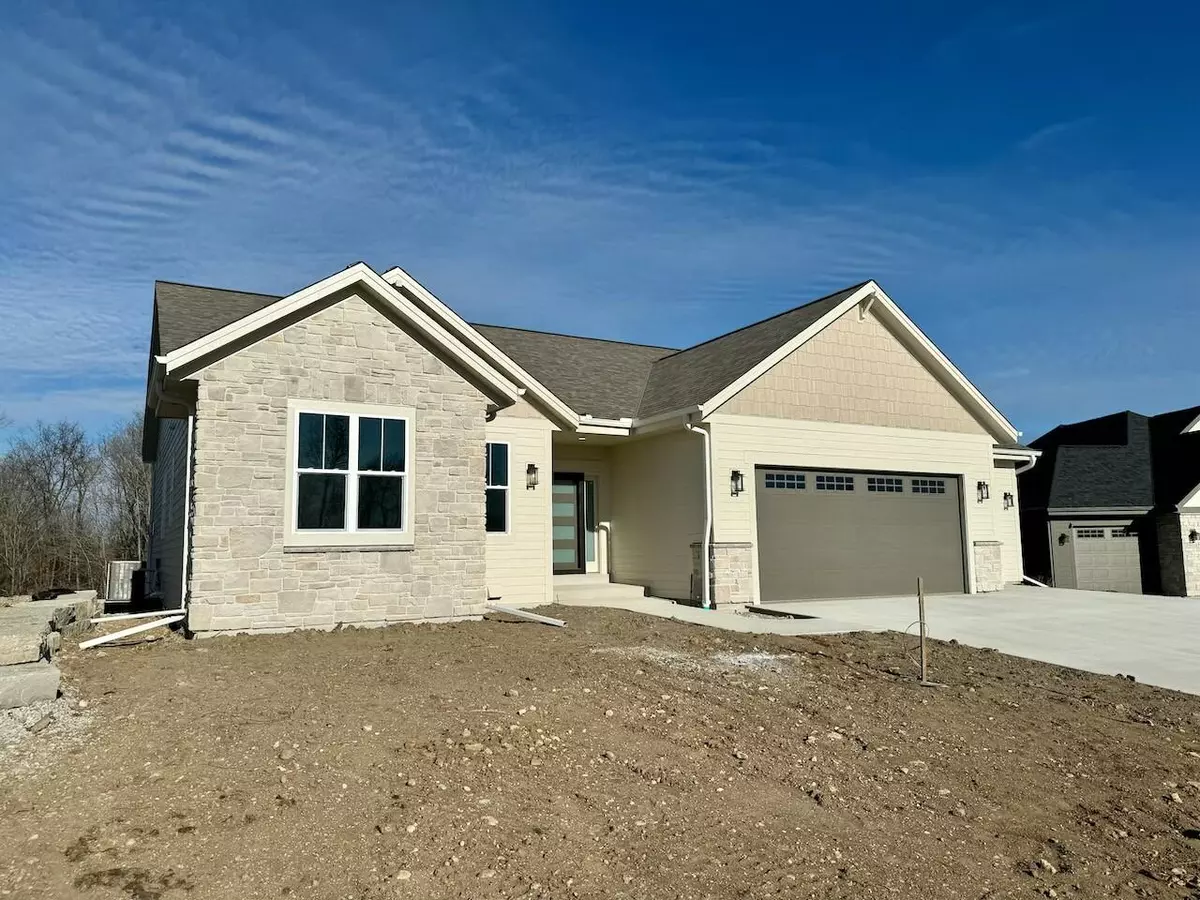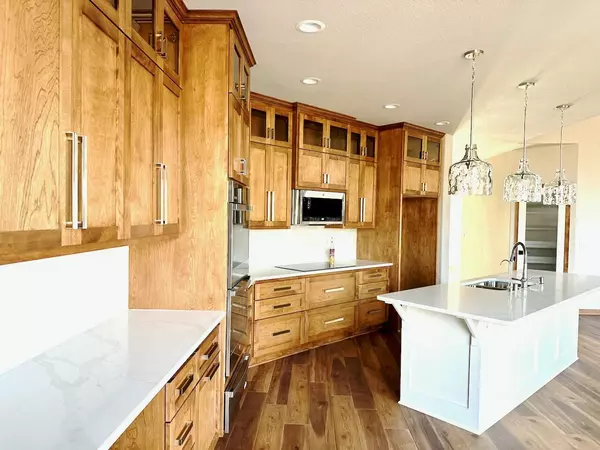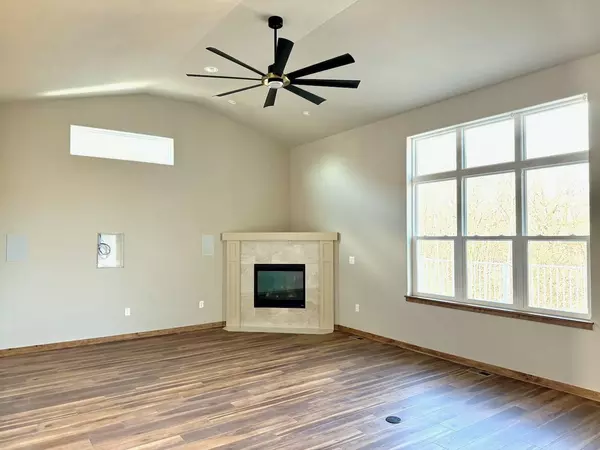Bought with Belman Homes, Inc
$1,059,053
$1,059,053
For more information regarding the value of a property, please contact us for a free consultation.
4 Beds
3.5 Baths
3,441 SqFt
SOLD DATE : 12/09/2024
Key Details
Sold Price $1,059,053
Property Type Condo
Listing Status Sold
Purchase Type For Sale
Square Footage 3,441 sqft
Price per Sqft $307
Subdivision Pebble Brook Hollow
MLS Listing ID 1901471
Sold Date 12/09/24
Style Ranch
Bedrooms 4
Full Baths 3
Half Baths 1
Condo Fees $355
Year Built 2024
Annual Tax Amount $1,597
Tax Year 2023
Property Description
Stunning brand new walk out ranch on wooded cut-de-sac lot custom built home. Open concept plan with vaulted great room transom windows gas fireplace. Kitchen with ceiling hight custom birch cabinets, huge center island with seating, built in appliances, quartz tops and backsplash, walk in pantry and vaulted dinette. Wide plank wood floors throughout main living areas. Finished lower level with rec room, play room, kitchenette, bath bedroom. Lower level 3 season room with tons of patio doors and bright light. Deck and patio as well as full landscaping included.
Location
State WI
County Waukesha
Zoning Res
Rooms
Basement 8+ Ceiling, Finished, Full, Full Size Windows, Poured Concrete, Sump Pump, Walk Out/Outer Door
Interior
Heating Natural Gas
Cooling Central Air, Forced Air
Flooring No
Appliance Cooktop, Dishwasher, Disposal, Microwave, Range
Exterior
Exterior Feature Stone, Wood
Parking Features Opener Included, Private Garage
Garage Spaces 3.5
Amenities Available Common Green Space, Walking Trail
Accessibility Bedroom on Main Level, Full Bath on Main Level, Laundry on Main Level, Level Drive, Open Floor Plan, Roll in Shower, Stall Shower
Building
Unit Features Cable TV Available,Gas Fireplace,High Speed Internet,In-Unit Laundry,Kitchen Island,Pantry,Storage Lockers,Vaulted Ceiling(s),Walk-In Closet(s),Wood or Sim. Wood Floors
Entry Level 1 Story
Schools
Elementary Schools Rose Glen
Middle Schools Les Paul
High Schools Waukesha West
School District Waukesha
Others
Pets Allowed Y
Pets Allowed 2 Dogs OK, Cat(s) OK, Small Pets OK
Read Less Info
Want to know what your home might be worth? Contact us for a FREE valuation!
Our team is ready to help you sell your home for the highest possible price ASAP

Copyright 2025 Multiple Listing Service, Inc. - All Rights Reserved
"My job is to find and attract mastery-based agents to the office, protect the culture, and make sure everyone is happy! "
W240N3485 Pewaukee Rd, Pewaukee, WI, 53072, United States






