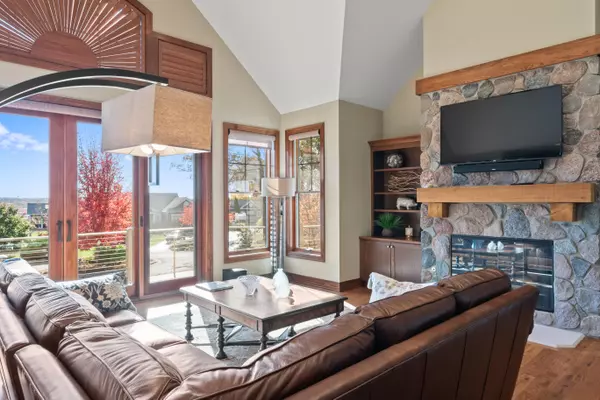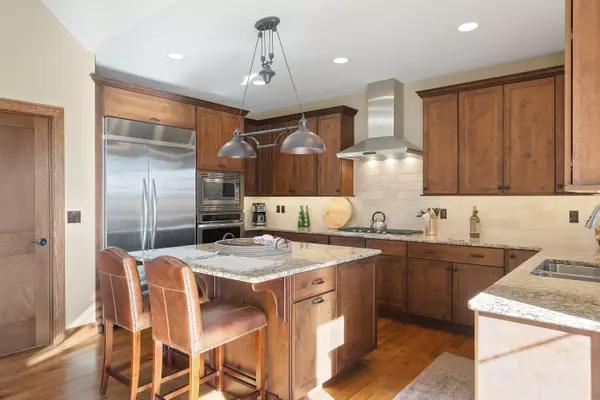Bought with Shorewest Realtors, Inc.
$1,250,000
$1,250,000
For more information regarding the value of a property, please contact us for a free consultation.
2 Beds
3 Baths
3,231 SqFt
SOLD DATE : 12/09/2024
Key Details
Sold Price $1,250,000
Property Type Condo
Listing Status Sold
Purchase Type For Sale
Square Footage 3,231 sqft
Price per Sqft $386
MLS Listing ID 1897910
Sold Date 12/09/24
Style Ranch
Bedrooms 2
Full Baths 3
Condo Fees $422
Year Built 2014
Annual Tax Amount $10,138
Tax Year 2023
Property Description
Welcome to your dream retreat in Savannah Club. This stunning custom home was built by master builder Scott Lowell and offers views of Lake Como and the shoreline Step inside to be greeted by a light filled space featuring a wall of windows, vaulted clngs and a cozy stone FP. An oversized screen porch and deck off the living area gives space for more entertaining. The kitchen features Alderwood cabinets and Hickory wood floors, A first floor office w/attached bath enhances the open layout. The primary BR invites relaxation w/appt. bath and large closets. The walk out finished LL boasts a 2nd FP, wet bar, expansive BR w/full bath. The 5'' wood paneling adds an upscale finish. Outdoor enthusiasts will love the custom FP area. Add'l features incl full house generator and 2.5 oversized garage.
Location
State WI
County Walworth
Zoning Condo
Rooms
Basement 8+ Ceiling, Full, Full Size Windows, Poured Concrete, Walk Out/Outer Door
Interior
Heating Natural Gas
Cooling Central Air, Forced Air
Flooring No
Appliance Dishwasher, Disposal, Dryer, Microwave, Oven, Range, Refrigerator, Washer, Water Softener Owned
Exterior
Exterior Feature Fiber Cement
Parking Features 2 or more Spaces Assigned, Opener Included, Private Garage
Garage Spaces 2.5
Amenities Available Clubhouse, Common Green Space, Outdoor Pool, Playground, Putting Green, Security, Tennis Court(s), Walking Trail
Accessibility Bedroom on Main Level, Full Bath on Main Level, Laundry on Main Level, Open Floor Plan
Building
Unit Features 2 or more Fireplaces,Cable TV Available,Gas Fireplace,High Speed Internet,Kitchen Island,Pantry,Patio/Porch,Private Entry,Vaulted Ceiling(s),Walk-In Closet(s),Wet Bar,Wood or Sim. Wood Floors
Entry Level 1 Story
Schools
Middle Schools Lake Geneva
High Schools Badger
School District Lake Geneva J1
Others
Pets Allowed Y
Pets Allowed 1 Dog OK, 2 Dogs OK, Cat(s) OK
Read Less Info
Want to know what your home might be worth? Contact us for a FREE valuation!
Our team is ready to help you sell your home for the highest possible price ASAP

Copyright 2025 Multiple Listing Service, Inc. - All Rights Reserved
"My job is to find and attract mastery-based agents to the office, protect the culture, and make sure everyone is happy! "
W240N3485 Pewaukee Rd, Pewaukee, WI, 53072, United States






