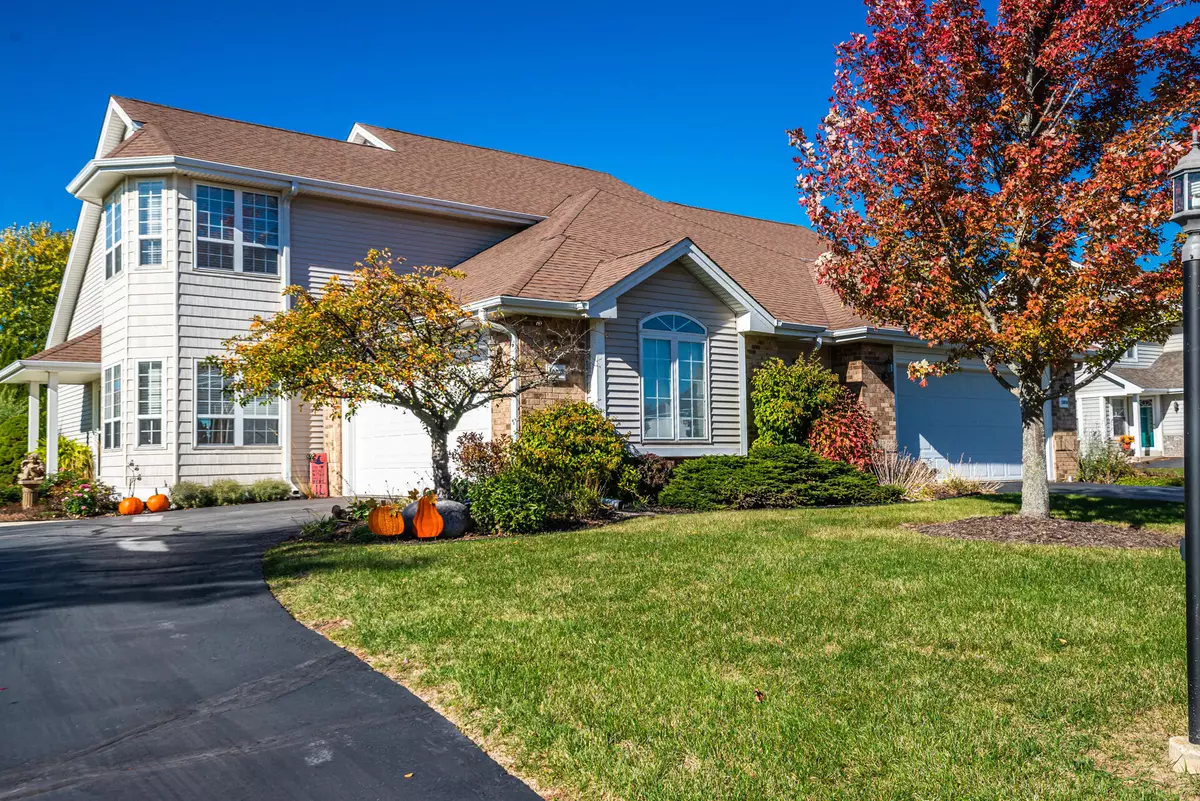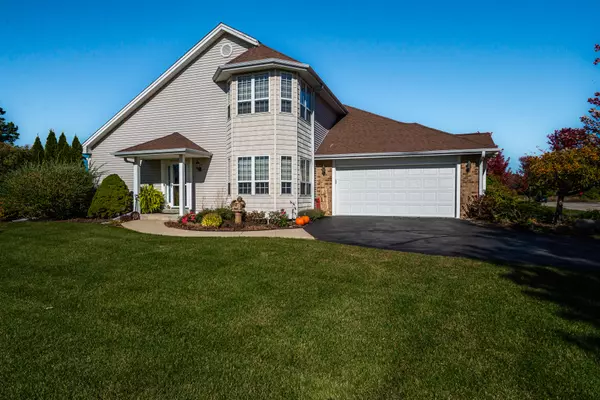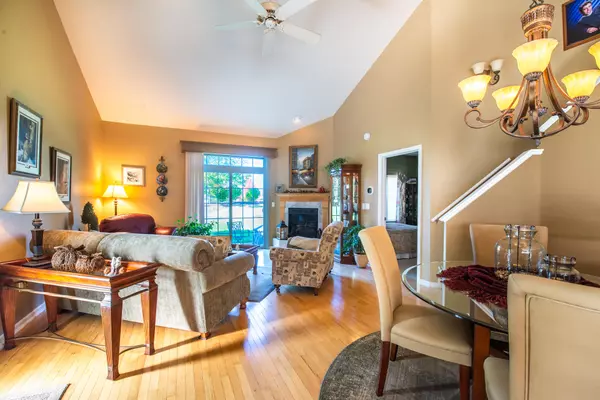Bought with Prime Realty Group
$428,000
$439,900
2.7%For more information regarding the value of a property, please contact us for a free consultation.
2 Beds
3 Baths
2,227 SqFt
SOLD DATE : 12/12/2024
Key Details
Sold Price $428,000
Property Type Condo
Listing Status Sold
Purchase Type For Sale
Square Footage 2,227 sqft
Price per Sqft $192
MLS Listing ID 1896755
Sold Date 12/12/24
Style Side X Side
Bedrooms 2
Full Baths 3
Condo Fees $300
Year Built 2003
Annual Tax Amount $3,534
Tax Year 2023
Property Description
Stunning Townhome Condo features 2 bedrooms, 2 baths, & a versatile loft overlooking the living room, this home offers a unique & inviting space for both relaxation & entertainment. Master bedroom features a luxurious soaker tub, perfect for unwinding after a long day. Spacious LR offers a warm & inviting atmosphere w/its charming gas fireplace, ideal for cozy gatherings or quiet evenings. Eat in kitchen is a chef's delight, equipped w/newer appliances & a convenient breakfast bar for extra seating. Beautifully finished basement, where entertainment takes center stage. Wet bar & large rec room, complete w/another gas fireplace, create a perfect setting for hosting friends & family. Additional full bath. Spacious 2-car attached garage, offering ample room for vehicles and storage needs.
Location
State WI
County Kenosha
Zoning RES
Rooms
Basement Finished, Full, Poured Concrete, Sump Pump
Interior
Heating Natural Gas
Cooling Central Air, Forced Air
Flooring No
Appliance Dishwasher, Disposal, Dryer, Microwave, Oven, Range, Refrigerator, Washer
Exterior
Exterior Feature Aluminum/Steel, Low Maintenance Trim
Parking Features Private Garage
Garage Spaces 2.0
Amenities Available Common Green Space
Accessibility Bedroom on Main Level, Full Bath on Main Level, Laundry on Main Level, Open Floor Plan, Stall Shower
Building
Unit Features 2 or more Fireplaces,Cable TV Available,Gas Fireplace,High Speed Internet,In-Unit Laundry,Loft,Pantry,Patio/Porch,Private Entry,Vaulted Ceiling(s),Wet Bar,Wood or Sim. Wood Floors
Entry Level 2 Story
Schools
Elementary Schools Prairie Lane
Middle Schools Mahone
High Schools Indian Trail Hs & Academy
School District Kenosha
Others
Pets Allowed Y
Pets Allowed 2 Dogs OK, Cat(s) OK
Read Less Info
Want to know what your home might be worth? Contact us for a FREE valuation!

Our team is ready to help you sell your home for the highest possible price ASAP

Copyright 2025 Multiple Listing Service, Inc. - All Rights Reserved
"My job is to find and attract mastery-based agents to the office, protect the culture, and make sure everyone is happy! "
W240N3485 Pewaukee Rd, Pewaukee, WI, 53072, United States






