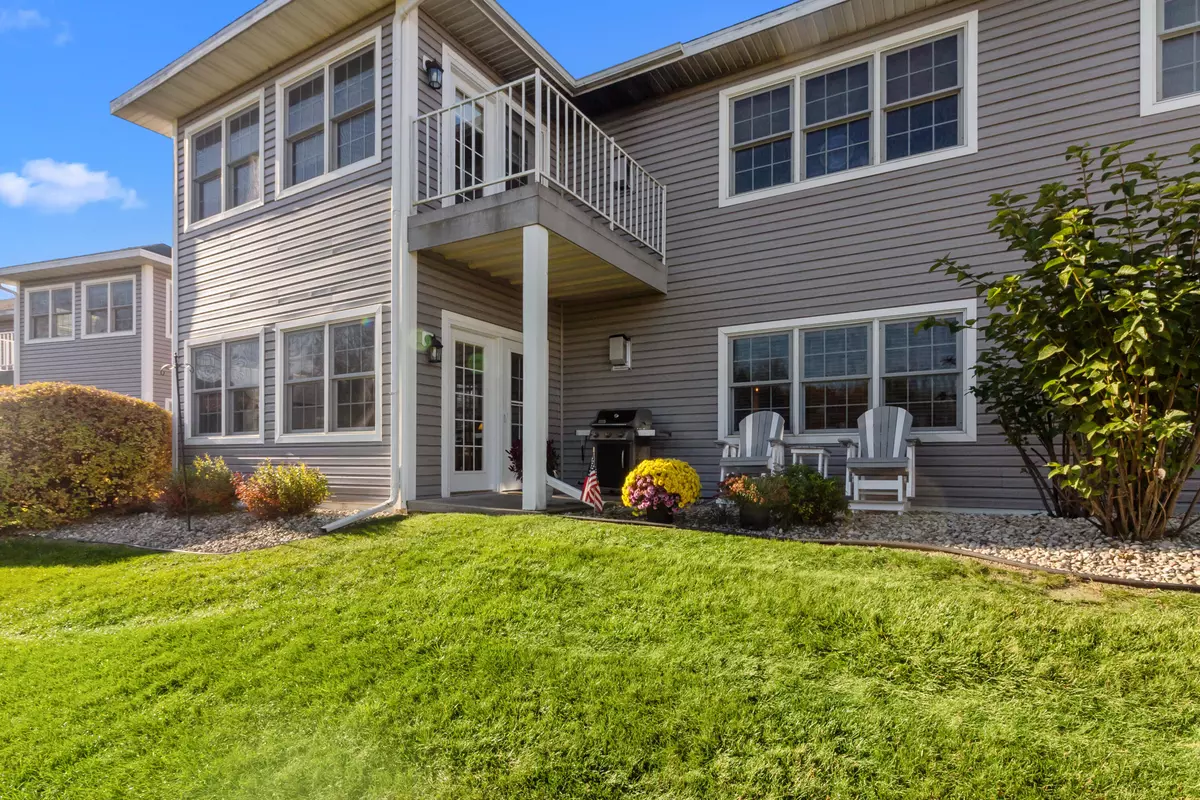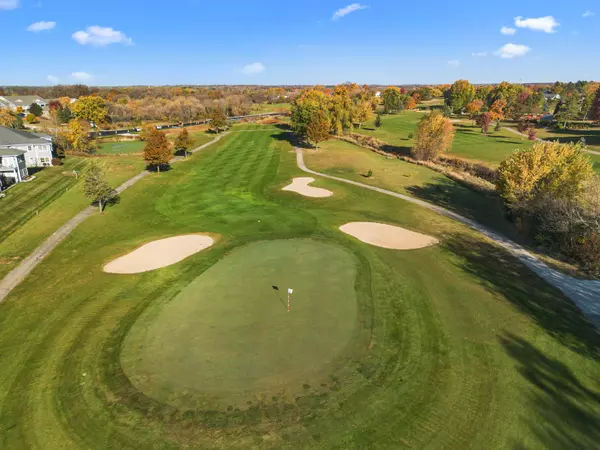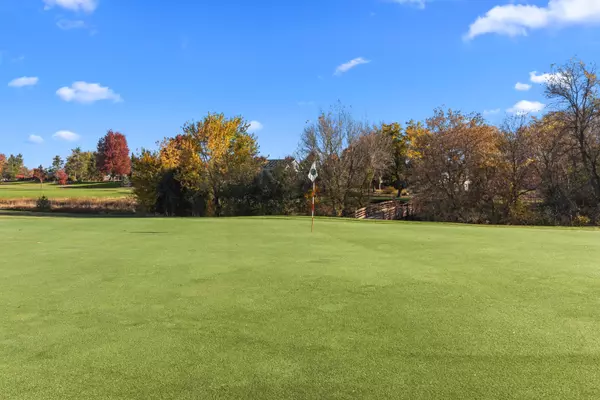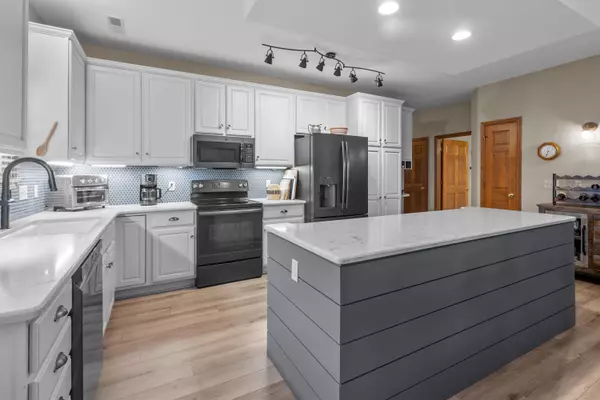Bought with Shorewest Realtors, Inc.
$399,700
$399,700
For more information regarding the value of a property, please contact us for a free consultation.
2 Beds
2 Baths
1,840 SqFt
SOLD DATE : 12/13/2024
Key Details
Sold Price $399,700
Property Type Condo
Listing Status Sold
Purchase Type For Sale
Square Footage 1,840 sqft
Price per Sqft $217
MLS Listing ID 1897262
Sold Date 12/13/24
Style Two Story
Bedrooms 2
Full Baths 2
Condo Fees $255
Year Built 2003
Annual Tax Amount $5,144
Tax Year 2023
Property Description
Rare opportunity First floor condo overlooking beautiful Evergreen Golf Course. This 2 BD, 2 Bath unit overlooks the green on the 3rd hole of the South Course. Move in ready featuring open concept with kitchen with island/bar with granite tops and Black stainless steal appliances with dinette area adjacent to the living room with gas fireplace and 80'' flat screen leading into the sun-room bring in ton's of natural light and access to cement patio. Master BD ensuite with double vanity, soaking tub and walk-in shower plus walk-in closet. 2nd bedroom off foyer with shared full bath and large laundry room. Huge 2.5 attached garage with built in shelving with ample room for 2 cars and your golf cart. Minutes to Elkhorn and easy access to I-43, area lakes and Kettle Moraine trail head.
Location
State WI
County Walworth
Zoning Condo
Rooms
Basement None, Slab
Interior
Heating Natural Gas
Cooling Central Air, Forced Air
Flooring No
Appliance Dishwasher, Dryer, Oven, Range, Refrigerator, Washer, Water Softener Owned
Exterior
Exterior Feature Stone, Vinyl
Parking Features Private Garage, Surface
Garage Spaces 2.5
Amenities Available Common Green Space
Accessibility Bedroom on Main Level, Full Bath on Main Level, Laundry on Main Level, Level Drive, Ramped or Level Entrance, Ramped or Level from Garage
Building
Unit Features Gas Fireplace,High Speed Internet,In-Unit Laundry,Kitchen Island,Patio/Porch,Private Entry,Walk-In Closet(s)
Entry Level 1 Story
Schools
School District Elkhorn Area
Others
Pets Allowed Y
Pets Allowed Small Pets OK
Read Less Info
Want to know what your home might be worth? Contact us for a FREE valuation!

Our team is ready to help you sell your home for the highest possible price ASAP

Copyright 2025 Multiple Listing Service, Inc. - All Rights Reserved
"My job is to find and attract mastery-based agents to the office, protect the culture, and make sure everyone is happy! "
W240N3485 Pewaukee Rd, Pewaukee, WI, 53072, United States






