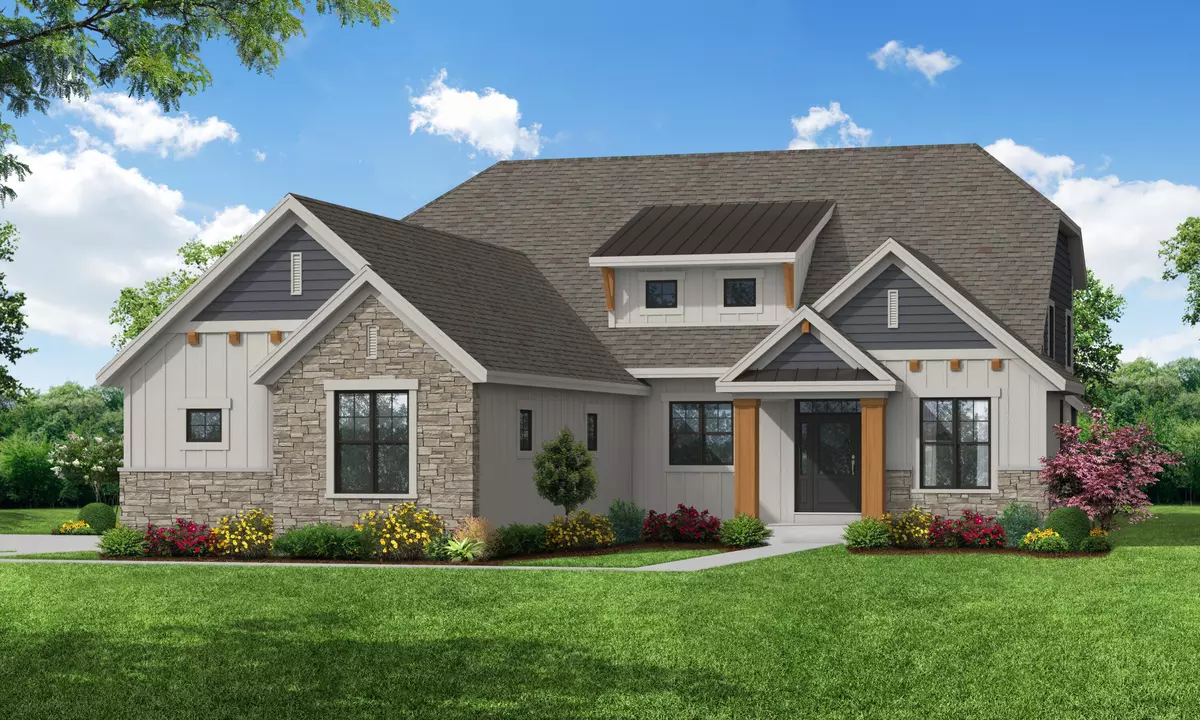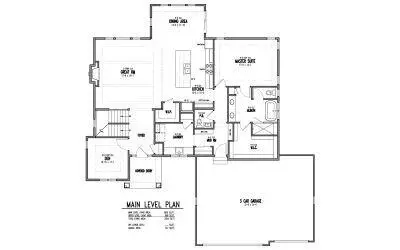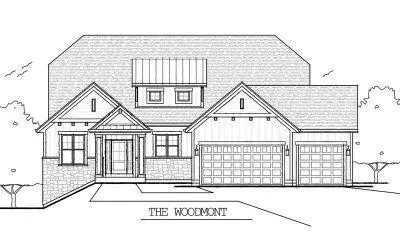Bought with NON MLS
$879,900
$879,900
For more information regarding the value of a property, please contact us for a free consultation.
4 Beds
2.5 Baths
2,824 SqFt
SOLD DATE : 12/13/2024
Key Details
Sold Price $879,900
Property Type Single Family Home
Listing Status Sold
Purchase Type For Sale
Square Footage 2,824 sqft
Price per Sqft $311
Subdivision Redford Hills
MLS Listing ID 1853233
Sold Date 12/13/24
Style 1.5 Story,Exposed Basement
Bedrooms 4
Full Baths 2
Half Baths 1
Year Built 2023
Tax Year 2022
Lot Size 0.400 Acres
Acres 0.4
Property Description
Aspen Homes - See what makes us different! New Construction, The Woodmont, located in Parade of Homes subdivision, Redford Hills. This is a 4 BR, plus a DEN/flex space, 2.5 bath home, with 3 Car garage. This home has a deluxe kitchen layout, w/custom cabinets, range hood, walk-in pantry, quartz tops, and oversized island. Kitchen appliances are included! 2-story living space with cozy gas fireplace. Loads of oversized windows offer a TON of natural daylight. 1st floor primary suite with tray ceiling, and en-suite bathroom w/tile shower, tub, dual vanities and WIC. First floor mud and laundry room w/ample storage. A loft & 3 additional huge bedrooms complete the 2nd floor. Home will include 1 year warranty
Location
State WI
County Waukesha
Zoning res
Rooms
Basement 8+ Ceiling, Full, Full Size Windows, Poured Concrete, Radon Mitigation, Stubbed for Bathroom, Sump Pump
Interior
Interior Features Cable TV Available, Kitchen Island, Pantry, Split Bedrooms, Walk-In Closet(s), Wood or Sim. Wood Floors
Heating Natural Gas
Cooling Central Air, Forced Air
Flooring No
Appliance Cooktop, Dishwasher, Disposal, Microwave, Oven, Refrigerator
Exterior
Exterior Feature Low Maintenance Trim, Pressed Board, Stone
Parking Features Electric Door Opener
Garage Spaces 3.0
Accessibility Bedroom on Main Level, Full Bath on Main Level, Laundry on Main Level, Open Floor Plan
Building
Architectural Style Colonial, Farm House
Schools
Elementary Schools Richmond
High Schools Arrowhead
School District Arrowhead Uhs
Read Less Info
Want to know what your home might be worth? Contact us for a FREE valuation!

Our team is ready to help you sell your home for the highest possible price ASAP

Copyright 2025 Multiple Listing Service, Inc. - All Rights Reserved
"My job is to find and attract mastery-based agents to the office, protect the culture, and make sure everyone is happy! "
W240N3485 Pewaukee Rd, Pewaukee, WI, 53072, United States






