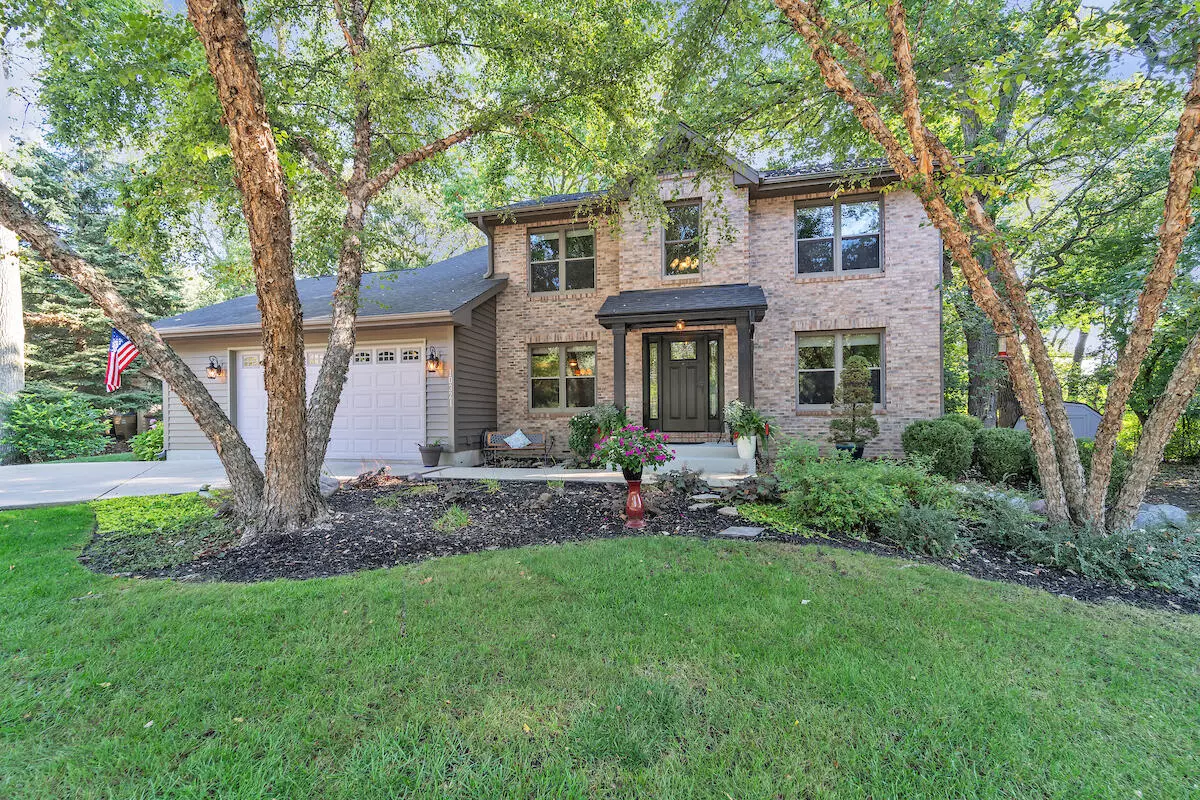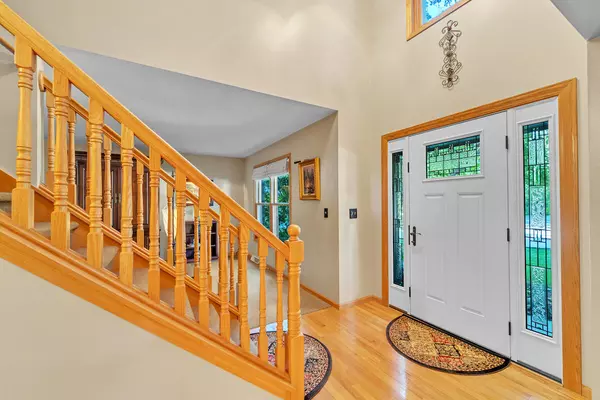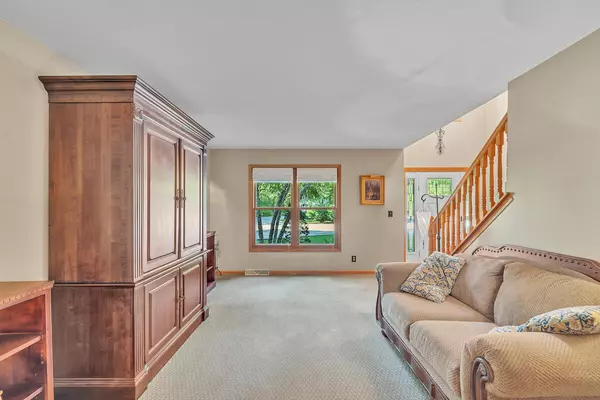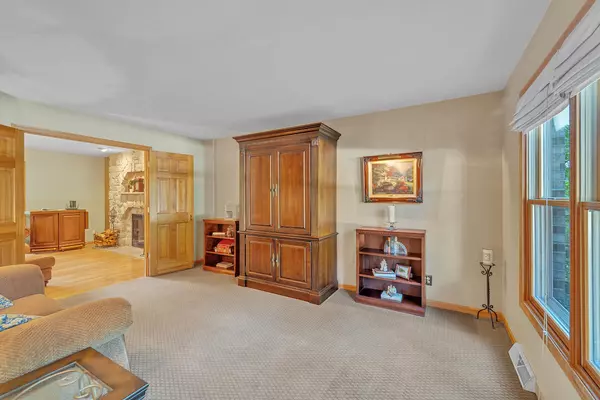Bought with Coldwell Banker Realty
$530,000
$524,900
1.0%For more information regarding the value of a property, please contact us for a free consultation.
4 Beds
3.5 Baths
2,545 SqFt
SOLD DATE : 12/16/2024
Key Details
Sold Price $530,000
Property Type Single Family Home
Listing Status Sold
Purchase Type For Sale
Square Footage 2,545 sqft
Price per Sqft $208
Subdivision Rolling Meadow Woods
MLS Listing ID 1893471
Sold Date 12/16/24
Style 2 Story
Bedrooms 4
Full Baths 3
Half Baths 1
Year Built 1997
Annual Tax Amount $5,288
Tax Year 2023
Lot Size 0.270 Acres
Acres 0.27
Property Description
Located on a Cul-de-sac is this spacious brick & cedar 2-story home offering 4 bedrooms & 3.5 bathrooms. The welcoming entrance with hardwood flooring is open to the living room which flows into the great room with natural fireplace & vaulted ceilings. The kitchen opens to the great room and features granite counters, pantry & spacious island with storage. The primary bedroom is located on the 2nd floor with 3 additional bedrooms. The primary suite includes vaulted ceilings, bathroom with jetted tub, separate shower and walk-in closet. The semi finished basement includes a bonus room with walk-in closet, a full bath and pantry closet for even more storage. The lovely fenced yard is an oasis with stamped patio, hot tub, storage shed and 3 lane driveway with the bike trail behind the home.
Location
State WI
County Kenosha
Zoning SFR
Rooms
Basement Full, Poured Concrete, Sump Pump
Interior
Interior Features Cable TV Available, Kitchen Island, Natural Fireplace, Pantry, Vaulted Ceiling(s), Walk-In Closet(s), Wood or Sim. Wood Floors
Heating Natural Gas
Cooling Central Air, Forced Air
Flooring No
Appliance Dishwasher, Disposal, Dryer, Microwave, Other, Oven, Refrigerator, Washer
Exterior
Exterior Feature Brick, Wood
Parking Features Electric Door Opener
Garage Spaces 2.5
Accessibility Open Floor Plan
Building
Lot Description Cul-De-Sac
Architectural Style Contemporary
Schools
Elementary Schools Prairie Lane
Middle Schools Lance
High Schools Tremper
School District Kenosha
Read Less Info
Want to know what your home might be worth? Contact us for a FREE valuation!

Our team is ready to help you sell your home for the highest possible price ASAP

Copyright 2025 Multiple Listing Service, Inc. - All Rights Reserved
"My job is to find and attract mastery-based agents to the office, protect the culture, and make sure everyone is happy! "
W240N3485 Pewaukee Rd, Pewaukee, WI, 53072, United States






