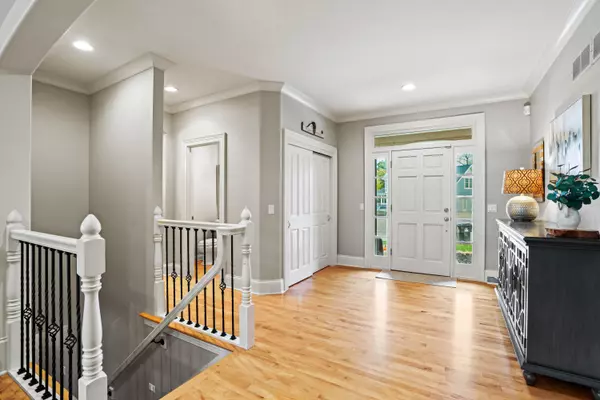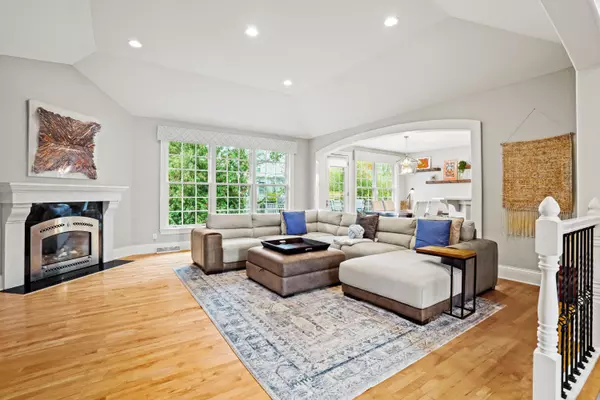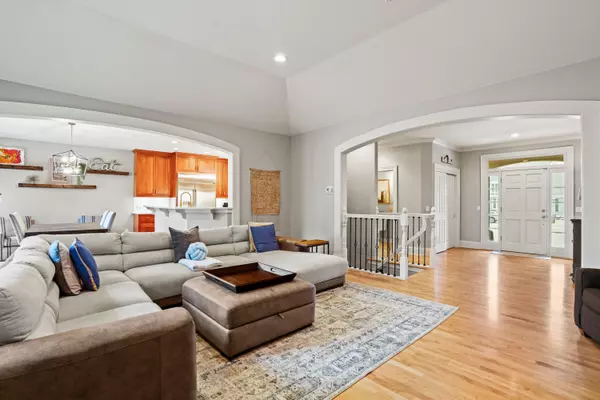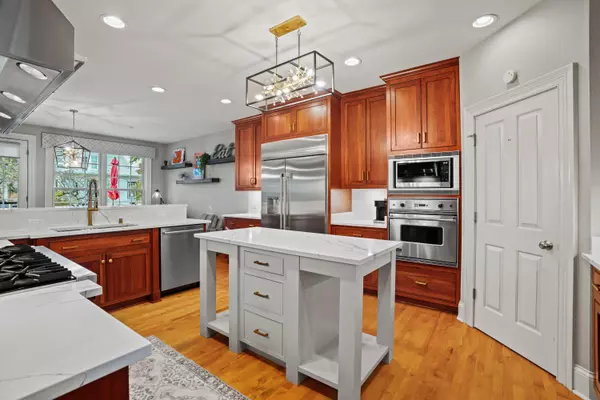Bought with Vantage Realty
$539,900
$539,900
For more information regarding the value of a property, please contact us for a free consultation.
4 Beds
3.5 Baths
3,468 SqFt
SOLD DATE : 12/13/2024
Key Details
Sold Price $539,900
Property Type Single Family Home
Listing Status Sold
Purchase Type For Sale
Square Footage 3,468 sqft
Price per Sqft $155
MLS Listing ID 1897858
Sold Date 12/13/24
Style 1 Story,Exposed Basement
Bedrooms 4
Full Baths 3
Half Baths 1
Year Built 2001
Annual Tax Amount $11,067
Tax Year 2023
Lot Size 0.300 Acres
Acres 0.3
Property Description
Custom Salerno built 4BR 3.5BA ranch. No detail spared on this home! Arched entries, tray ceilings, extra wide moulding/trim, wood floors, custom lighting, and much more. Updated chef's kitchen has quartz counters, commercial grade appliances, island, breakfast bar, pantry, and tons of storage. Spacious great room with gas fp. Large primary bedroom with two WIC's. Ensuite has dual vanitites, walk-in shower, and tub. Additional BR on main level w cathedral ceilings, WIC, and ensuite bath. Main level laundry/mudroom w/ drop zone, quartz counters, and loads of storage. Exposed LL features entertaining area w large rec room and wet bar, 2 BRs, full BA, and unfinished storage area. Fantastic location close to Prairie, Wingspread, downtown, zoo, beaches, and walk to the lake. Don miss out!
Location
State WI
County Racine
Zoning RES
Rooms
Basement 8+ Ceiling, Finished, Full, Full Size Windows, Sump Pump
Interior
Interior Features Gas Fireplace, Kitchen Island, Vaulted Ceiling(s), Walk-In Closet(s), Wet Bar, Wood or Sim. Wood Floors
Heating Natural Gas
Cooling Central Air, Forced Air
Flooring Unknown
Appliance Cooktop, Dishwasher, Disposal, Microwave, Oven, Range, Refrigerator
Exterior
Exterior Feature Brick, Fiber Cement
Parking Features Electric Door Opener
Garage Spaces 3.0
Accessibility Bedroom on Main Level, Full Bath on Main Level, Laundry on Main Level
Building
Lot Description Cul-De-Sac
Architectural Style Ranch
Schools
School District Racine Unified
Read Less Info
Want to know what your home might be worth? Contact us for a FREE valuation!
Our team is ready to help you sell your home for the highest possible price ASAP

Copyright 2025 Multiple Listing Service, Inc. - All Rights Reserved
"My job is to find and attract mastery-based agents to the office, protect the culture, and make sure everyone is happy! "
W240N3485 Pewaukee Rd, Pewaukee, WI, 53072, United States






