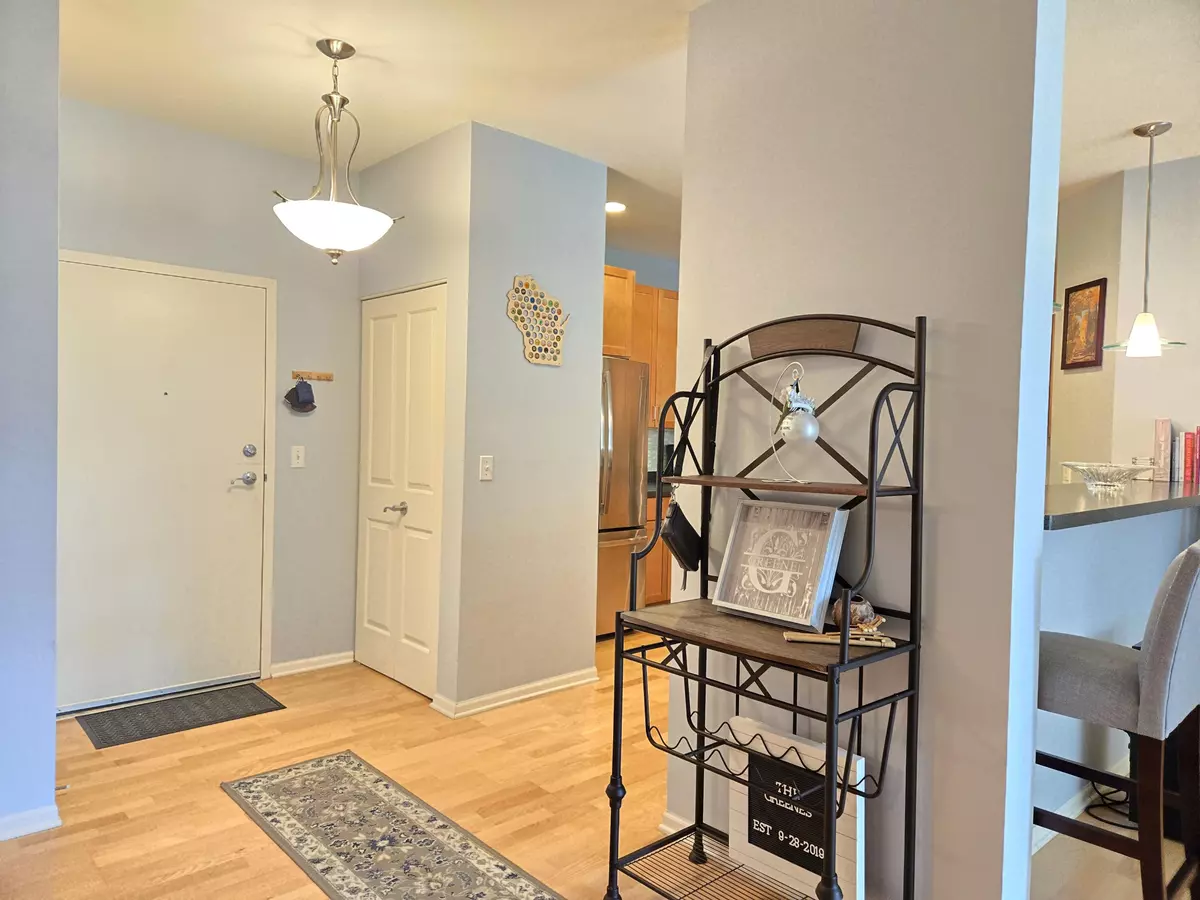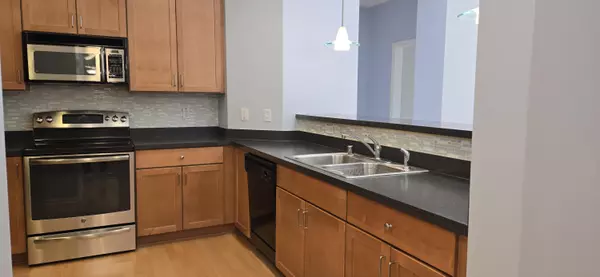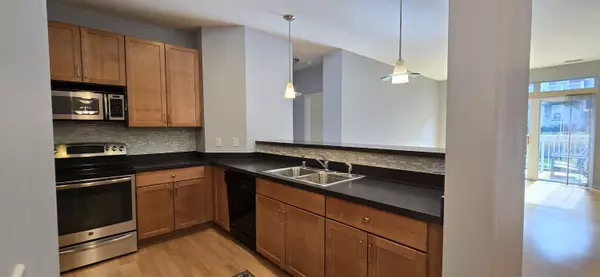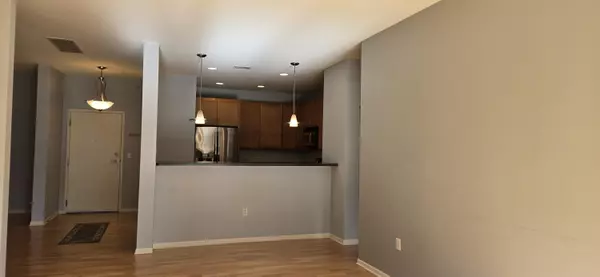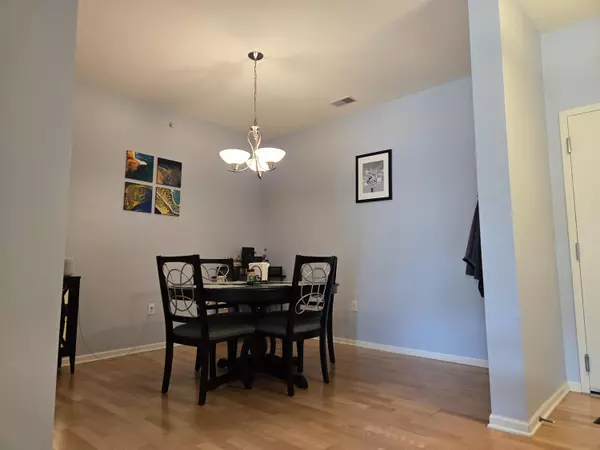Bought with Coldwell Banker Realty
$290,000
$314,900
7.9%For more information regarding the value of a property, please contact us for a free consultation.
2 Beds
2 Baths
1,483 SqFt
SOLD DATE : 12/20/2024
Key Details
Sold Price $290,000
Property Type Condo
Listing Status Sold
Purchase Type For Sale
Square Footage 1,483 sqft
Price per Sqft $195
MLS Listing ID 1887826
Sold Date 12/20/24
Style Midrise: 3-5 Stories
Bedrooms 2
Full Baths 2
Condo Fees $485
Year Built 2005
Annual Tax Amount $4,683
Tax Year 2023
Property Description
Priced to sell! Move in ready south facing condo seeking a new owner. Features include: bright living area w/wood laminate flooring, private patio w/lake views, large chef style kitchen w/stunning cabinetry, backsplash, stainless appliances, breakfast bar & private dining room. 2 large bedrooms, 2 full bathrooms. You will be amazed w/the closet/storage space w/built in shelving, in unit washer & dryer, 1 inside parking space plus 1 surface lot space, & storage locker. Enjoy the onsite Clubhouse, fitness center, outdoor shared patio's w/grills, private beach area, & guest parking. The Oak Leaf trail along Lake Michigan is right outside the door - great for walking, biking, or simply taking in the views. Easy Access to Downtown Milwaukee and daily conveniences. Do not miss out!
Location
State WI
County Milwaukee
Zoning RES
Body of Water Lake Michigan
Rooms
Basement None
Interior
Heating Natural Gas
Cooling Central Air, Forced Air
Flooring No
Appliance Dishwasher, Dryer, Microwave, Oven, Refrigerator, Washer
Exterior
Exterior Feature Brick, Fiber Cement, Stone
Parking Features 1 Space Assigned, Heated, Underground
Garage Spaces 1.0
Amenities Available Clubhouse, Common Green Space, Elevator(s), Exercise Room, Near Public Transit, Walking Trail
Waterfront Description Lake
Water Access Desc Lake
Accessibility Bedroom on Main Level, Full Bath on Main Level, Laundry on Main Level, Open Floor Plan, Stall Shower
Building
Unit Features Balcony,Cable TV Available,High Speed Internet,In-Unit Laundry,Storage Lockers,Walk-In Closet(s),Wood or Sim. Wood Floors
Entry Level 1 Story
Water Lake
Schools
Middle Schools Deer Creek
High Schools Saint Francis
School District Saint Francis
Others
Pets Allowed Y
Special Listing Condition Rental Allowed
Read Less Info
Want to know what your home might be worth? Contact us for a FREE valuation!
Our team is ready to help you sell your home for the highest possible price ASAP

Copyright 2025 Multiple Listing Service, Inc. - All Rights Reserved
"My job is to find and attract mastery-based agents to the office, protect the culture, and make sure everyone is happy! "
W240N3485 Pewaukee Rd, Pewaukee, WI, 53072, United States

