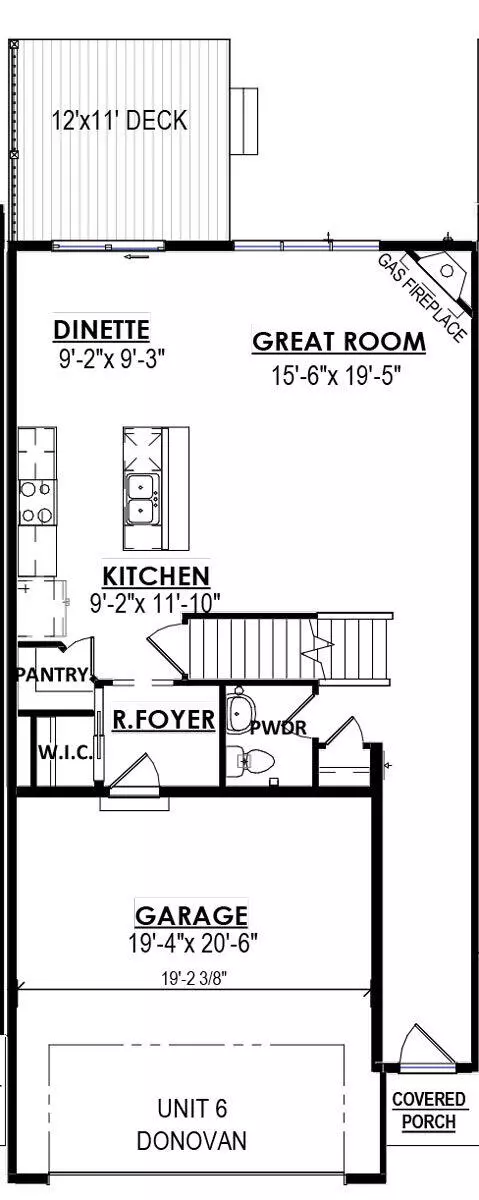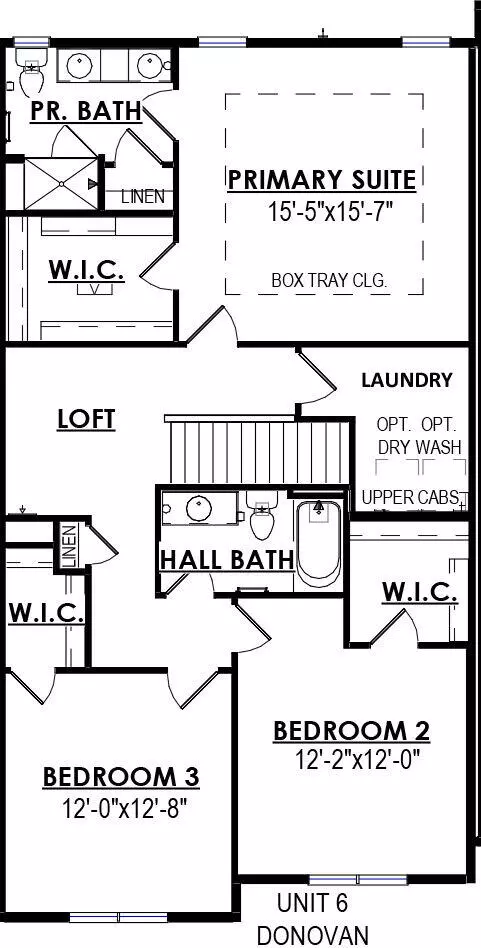Bought with Shorewest Realtors, Inc.
$436,640
$434,900
0.4%For more information regarding the value of a property, please contact us for a free consultation.
3 Beds
2.5 Baths
1,992 SqFt
SOLD DATE : 12/23/2024
Key Details
Sold Price $436,640
Property Type Condo
Listing Status Sold
Purchase Type For Sale
Square Footage 1,992 sqft
Price per Sqft $219
Subdivision Vista Run
MLS Listing ID 1886201
Sold Date 12/23/24
Style Side X Side,Two Story
Bedrooms 3
Full Baths 2
Half Baths 1
Condo Fees $225
Year Built 2024
Tax Year 2023
Property Description
NEW CONSTRUCTION - Ready November 2024! The Donovan is a 2-story 3 bed, 2.5 bath townhome with an open concept first floor. Kitchen includes quartz countertops with a large island, pantry, & soft close cabinetry. In the Great Room you will find a gas fireplace with stone to ceiling & a set of three windows to add plenty of natural light. The second floor Primary Suite features a large walk-in closet and a luxurious bathroom with a tiled shower. A loft, two additional bedrooms, a second-floor laundry and hall bath complete this ideal floor plan. Free Kitchen Appliance Package (refrigerator & range) - Must close by December 31, 2024*. *Appliances must be chosen from Harbor Homes Appliance Offering Brochure and are subject to availability
Location
State WI
County Waukesha
Zoning Residential
Rooms
Basement Full, Poured Concrete, Radon Mitigation, Stubbed for Bathroom, Sump Pump
Interior
Heating Natural Gas
Cooling Central Air, Forced Air
Flooring No
Appliance Dishwasher, Disposal, Microwave
Exterior
Exterior Feature Fiber Cement, Low Maintenance Trim, Stone, Wood
Parking Features Opener Included, Private Garage
Garage Spaces 2.0
Amenities Available Clubhouse, Outdoor Pool, Walking Trail
Building
Unit Features Cable TV Available,Gas Fireplace,High Speed Internet,In-Unit Laundry,Kitchen Island,Pantry,Patio/Porch,Private Entry,Walk-In Closet(s),Wood or Sim. Wood Floors
Entry Level 2 Story
Schools
Middle Schools Templeton
High Schools Hamilton
School District Hamilton
Others
Pets Allowed Y
Pets Allowed 2 Dogs OK, Breed Restrictions, Cat(s) OK
Read Less Info
Want to know what your home might be worth? Contact us for a FREE valuation!

Our team is ready to help you sell your home for the highest possible price ASAP

Copyright 2025 Multiple Listing Service, Inc. - All Rights Reserved
"My job is to find and attract mastery-based agents to the office, protect the culture, and make sure everyone is happy! "
W240N3485 Pewaukee Rd, Pewaukee, WI, 53072, United States




