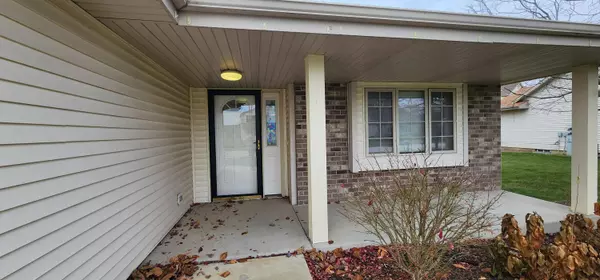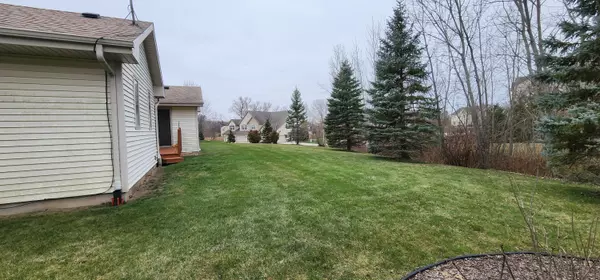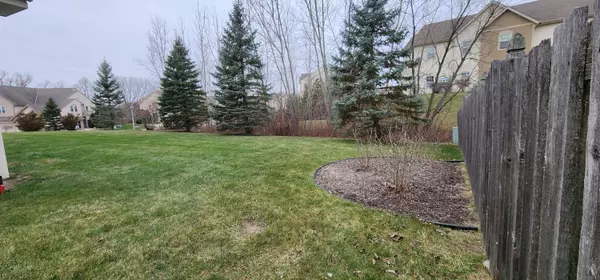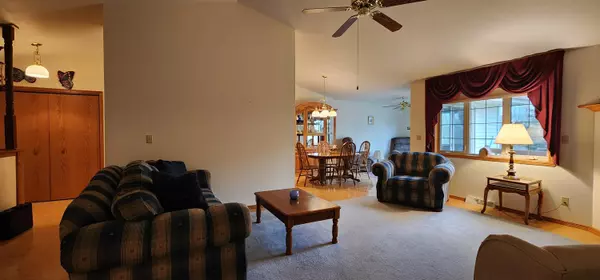Bought with Abundance Real Estate
$341,000
$340,000
0.3%For more information regarding the value of a property, please contact us for a free consultation.
2 Beds
2 Baths
2,244 SqFt
SOLD DATE : 12/27/2024
Key Details
Sold Price $341,000
Property Type Condo
Listing Status Sold
Purchase Type For Sale
Square Footage 2,244 sqft
Price per Sqft $151
MLS Listing ID 1901266
Sold Date 12/27/24
Style Ranch,Side X Side
Bedrooms 2
Full Baths 2
Condo Fees $200
Year Built 2001
Annual Tax Amount $5,163
Tax Year 2023
Property Description
Original owner Ranch Home at Villas of Apple Creek! Side x Side Condo with convenient zero-entry accessibility & privacy. Open concept layout boasts vaulted ceilings & modern updates, including laminate flooring & a gas fireplace with blower. Two huge bedrooms including a Primary ensuite with dual closets. Bright all season room w patio doors to the back sitting deck. Main floor laundry. This unit also features a beautifully finished huge lower level w built-ins & wainscoting. Private entry and spacious 2-car garage. New roof 2018. Brand new furnace 12/2024. Low condo fees. Appliances included & many of the furnishings. Conveniently located near Drexel Town Square, Franklin Field, The Rock, dining, shopping & more. Turn key, unpack & enjoy. Rare find so hurry, this one will not last long
Location
State WI
County Milwaukee
Zoning Res
Rooms
Basement 8+ Ceiling, Full, Partially Finished, Poured Concrete, Sump Pump
Interior
Heating Natural Gas
Cooling Central Air, Forced Air
Flooring No
Appliance Dishwasher, Disposal, Dryer, Microwave, Other, Oven, Range, Refrigerator, Washer
Exterior
Exterior Feature Vinyl
Parking Features 2 or more Spaces Assigned, Private Garage, Surface
Garage Spaces 2.0
Amenities Available Common Green Space
Accessibility Bedroom on Main Level, Full Bath on Main Level, Grab Bars in Bath, Laundry on Main Level, Level Drive, Open Floor Plan, Ramped or Level Entrance, Ramped or Level from Garage, Stall Shower
Building
Unit Features Cable TV Available,Gas Fireplace,High Speed Internet,In-Unit Laundry,Patio/Porch,Private Entry,Vaulted Ceiling(s),Wood or Sim. Wood Floors
Entry Level 1 Story
Schools
High Schools Oak Creek
School District Oak Creek-Franklin Joint
Others
Pets Allowed N
Special Listing Condition Home Warranty
Read Less Info
Want to know what your home might be worth? Contact us for a FREE valuation!
Our team is ready to help you sell your home for the highest possible price ASAP

Copyright 2025 Multiple Listing Service, Inc. - All Rights Reserved
"My job is to find and attract mastery-based agents to the office, protect the culture, and make sure everyone is happy! "
W240N3485 Pewaukee Rd, Pewaukee, WI, 53072, United States






