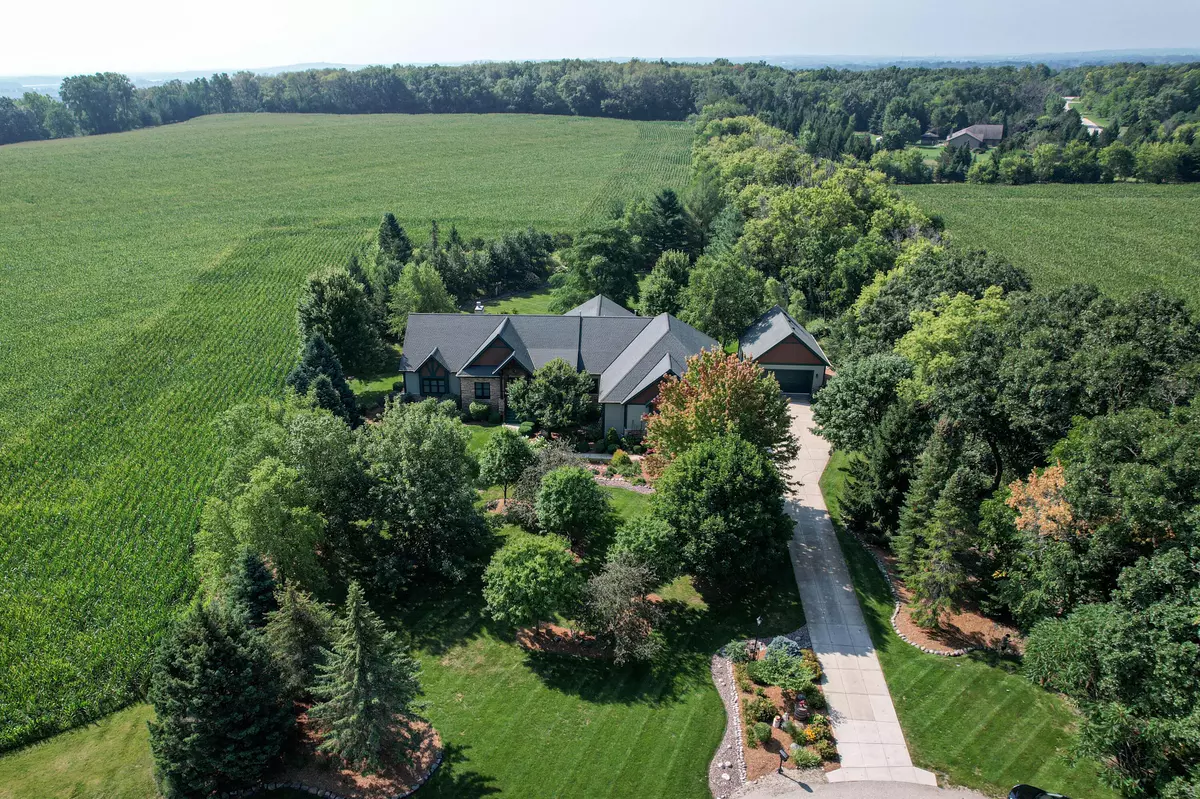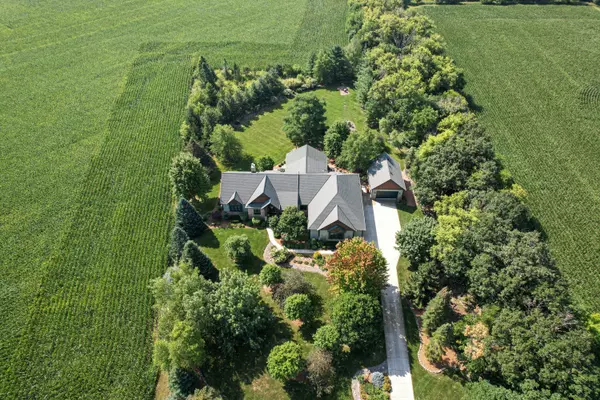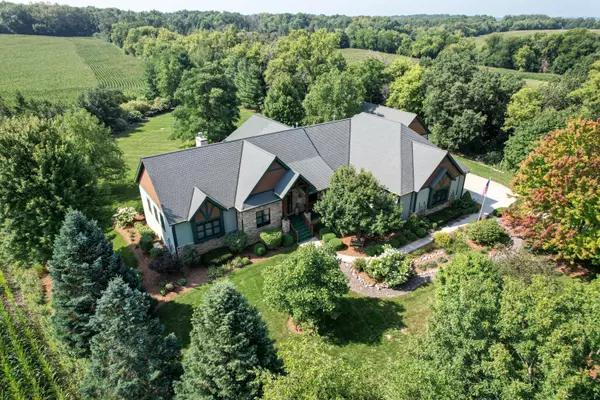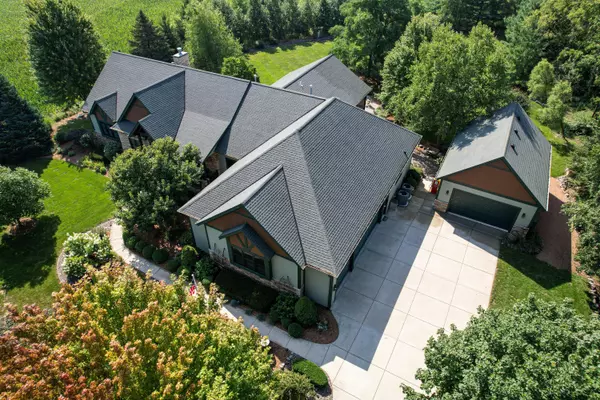Bought with Keller Williams Realty-Lake Country
$1,068,000
$1,135,000
5.9%For more information regarding the value of a property, please contact us for a free consultation.
4 Beds
3.5 Baths
4,910 SqFt
SOLD DATE : 12/27/2024
Key Details
Sold Price $1,068,000
Property Type Single Family Home
Listing Status Sold
Purchase Type For Sale
Square Footage 4,910 sqft
Price per Sqft $217
MLS Listing ID 1899532
Sold Date 12/27/24
Style 1 Story
Bedrooms 4
Full Baths 3
Half Baths 1
Year Built 2003
Annual Tax Amount $7,351
Tax Year 2023
Lot Size 2.000 Acres
Acres 2.0
Property Description
HOME FOR THEE HOLIDAYS! This stunning ranch offers unparalleled privacy and is surrounded by mature landscaping that creates a serene and picturesque setting. Step inside to find a beautifully designed lodge-style living area featuring a cozy gas fireplace, perfect for relaxing evenings. The kitchen is equipped with top-of-the-line appliances, ample counter space, and custom cabinetry. Enjoy your meals in the adjacent dining area or step out onto the attached oversized screened porch, ideal for outdoor entertaining and enjoying the beautiful surroundings. Car enthusiasts will be thrilled with the huge main garage with included car lift and detached garage. The finished basement is a versatile space, including a workshop area perfect for hobbies and projects.
Location
State WI
County Waukesha
Zoning RES
Rooms
Basement 8+ Ceiling, Full, Partially Finished, Poured Concrete, Shower, Sump Pump
Interior
Interior Features Cable TV Available, Gas Fireplace, High Speed Internet, Kitchen Island, Pantry, Security System, Split Bedrooms, Vaulted Ceiling(s), Walk-In Closet(s), Wood or Sim. Wood Floors
Heating Natural Gas
Cooling Central Air, Forced Air
Flooring No
Appliance Cooktop, Dishwasher, Disposal, Dryer, Freezer, Microwave, Oven, Refrigerator, Washer, Water Softener Owned
Exterior
Exterior Feature Pressed Board, Stone
Parking Features Electric Door Opener
Garage Spaces 5.5
Accessibility Bedroom on Main Level, Full Bath on Main Level, Laundry on Main Level, Open Floor Plan
Building
Lot Description Adjacent to Park/Greenway, Cul-De-Sac
Architectural Style Ranch
Schools
Middle Schools Park View
High Schools Mukwonago
School District Mukwonago
Read Less Info
Want to know what your home might be worth? Contact us for a FREE valuation!

Our team is ready to help you sell your home for the highest possible price ASAP

Copyright 2025 Multiple Listing Service, Inc. - All Rights Reserved
"My job is to find and attract mastery-based agents to the office, protect the culture, and make sure everyone is happy! "
W240N3485 Pewaukee Rd, Pewaukee, WI, 53072, United States






