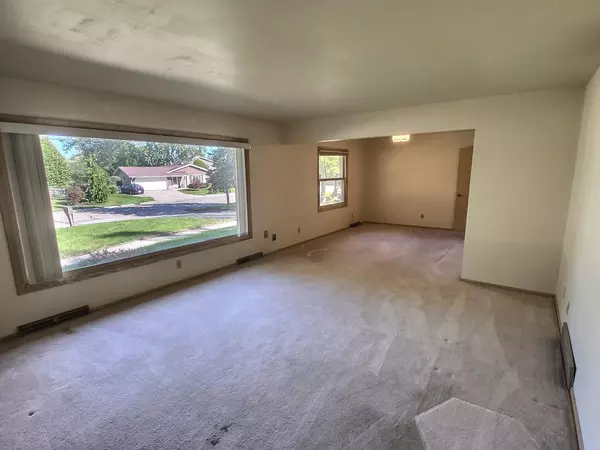Bought with RE/MAX Service First
$325,000
$300,000
8.3%For more information regarding the value of a property, please contact us for a free consultation.
5 Beds
2 Baths
2,489 SqFt
SOLD DATE : 12/20/2024
Key Details
Sold Price $325,000
Property Type Single Family Home
Listing Status Sold
Purchase Type For Sale
Square Footage 2,489 sqft
Price per Sqft $130
Subdivision Glen River Estates
MLS Listing ID 1895594
Sold Date 12/20/24
Style 1 Story
Bedrooms 5
Full Baths 2
Year Built 1967
Annual Tax Amount $8,212
Tax Year 2023
Lot Size 0.510 Acres
Acres 0.51
Property Description
NOW OFFERED AT $300,000! SELLERS SAY ''BRING ME AN OFFER!'' Perfect for those seeking sweat equity or an easy winter rehab project! Features include a 2.5-car garage with additional storage space, a double-sided fireplace between the family room and den, a spacious kitchen ready for updates, a primary bedroom with an en suite bath and laundry, and a lower level with plumbing for a future bath. Outdoors, enjoy the large bluff with a trail to the river--ideal for creating a firepit or sitting area. Near Kletzsch Park, Lincoln Park (18-hole golf course), the Oak Leaf Trail, Bayshore Mall, and more!
Location
State WI
County Milwaukee
Zoning residential
Body of Water Milwaukee River
Rooms
Basement Block, Crawl Space, Full, Stubbed for Bathroom, Sump Pump
Interior
Interior Features Cable TV Available, Central Vacuum, High Speed Internet, Natural Fireplace, Wood or Sim. Wood Floors
Heating Natural Gas
Cooling Central Air, Forced Air
Flooring Yes
Appliance Dishwasher, Dryer, Microwave, Oven, Range, Refrigerator, Washer
Exterior
Exterior Feature Low Maintenance Trim, Stone, Vinyl
Parking Features Electric Door Opener, Tandem
Garage Spaces 3.5
Waterfront Description River
Accessibility Bedroom on Main Level, Full Bath on Main Level, Laundry on Main Level, Level Drive, Open Floor Plan, Stall Shower
Building
Lot Description Adjacent to Park/Greenway, Borders Public Land, Corner Lot, Near Public Transit, Sidewalk, View of Water, Wooded
Water River
Architectural Style Ranch
Schools
Elementary Schools Parkway
Middle Schools Glen Hills
High Schools Nicolet
School District Nicolet Uhs
Read Less Info
Want to know what your home might be worth? Contact us for a FREE valuation!
Our team is ready to help you sell your home for the highest possible price ASAP

Copyright 2025 Multiple Listing Service, Inc. - All Rights Reserved
"My job is to find and attract mastery-based agents to the office, protect the culture, and make sure everyone is happy! "
W240N3485 Pewaukee Rd, Pewaukee, WI, 53072, United States






