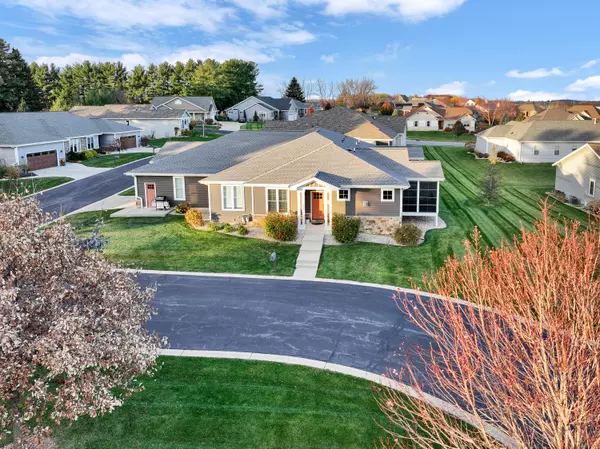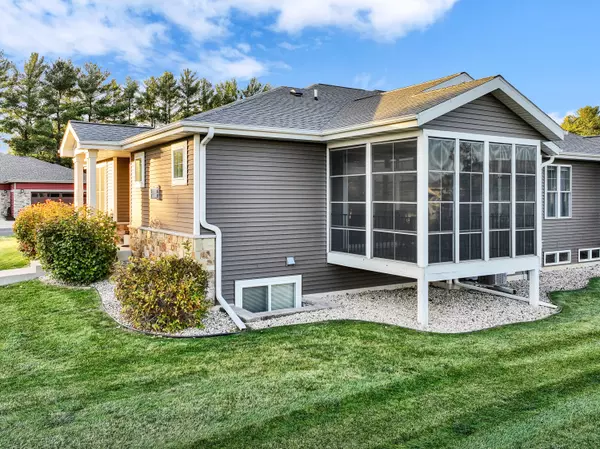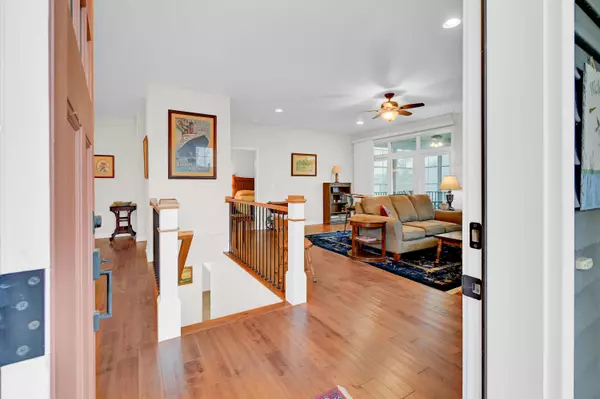Bought with NON MLS
$485,000
$495,000
2.0%For more information regarding the value of a property, please contact us for a free consultation.
3 Beds
3 Baths
2,092 SqFt
SOLD DATE : 12/30/2024
Key Details
Sold Price $485,000
Property Type Condo
Listing Status Sold
Purchase Type For Sale
Square Footage 2,092 sqft
Price per Sqft $231
MLS Listing ID 1900262
Sold Date 12/30/24
Style Ranch,Side X Side
Bedrooms 3
Full Baths 3
Condo Fees $140
Year Built 2016
Annual Tax Amount $6,461
Tax Year 2023
Property Description
Perfect condo for those seeking low-maintenance, stylish living with all the right touches! This 3 BR/3 BA ranch-style condo has an open concept design creating seamless flow. The kitchen was designed with entertaining in mind with its large island, ample cabinetry, modern appliances and beautiful granite counters. The living room is warm & cozy with a gorgeous stone fireplace & access to a screen porch that is perfect for morning coffee or evening relaxation. The spacious walk-in shower in the master bedroom is a definite highlight! The lower level adds more living space with a large family rm, BR, full BA & great workshop area. Another perk, no steps from the 2-car garage into the condo! Great location with easy access to shops, restaurants, golf, bike trail & I-94. Make this gem yours!
Location
State WI
County Jefferson
Zoning RES
Rooms
Basement Full, Full Size Windows, Partially Finished
Interior
Heating Natural Gas
Cooling Central Air, Forced Air
Flooring No
Appliance Dishwasher, Microwave, Range, Refrigerator, Water Softener Owned
Exterior
Exterior Feature Stone, Vinyl
Parking Features Private Garage
Garage Spaces 2.0
Amenities Available Common Green Space
Accessibility Bedroom on Main Level, Full Bath on Main Level, Laundry on Main Level, Level Drive, Open Floor Plan, Ramped or Level from Garage, Roll in Shower
Building
Unit Features Gas Fireplace,In-Unit Laundry,Kitchen Island,Pantry,Private Entry,Walk-In Closet(s),Wood or Sim. Wood Floors
Entry Level 1 Story,End Unit
Schools
Elementary Schools Lake Mills
Middle Schools Lake Mills
High Schools Lake Mills
School District Lake Mills Area
Others
Pets Allowed Y
Pets Allowed 1 Dog OK, 2 Dogs OK, Breed Restrictions, Cat(s) OK, Other Restrictions Apply, Small Pets OK, Weight Restrictions
Read Less Info
Want to know what your home might be worth? Contact us for a FREE valuation!

Our team is ready to help you sell your home for the highest possible price ASAP

Copyright 2025 Multiple Listing Service, Inc. - All Rights Reserved
"My job is to find and attract mastery-based agents to the office, protect the culture, and make sure everyone is happy! "
W240N3485 Pewaukee Rd, Pewaukee, WI, 53072, United States






