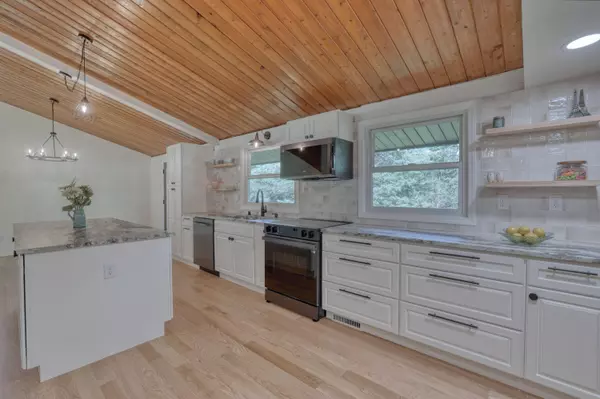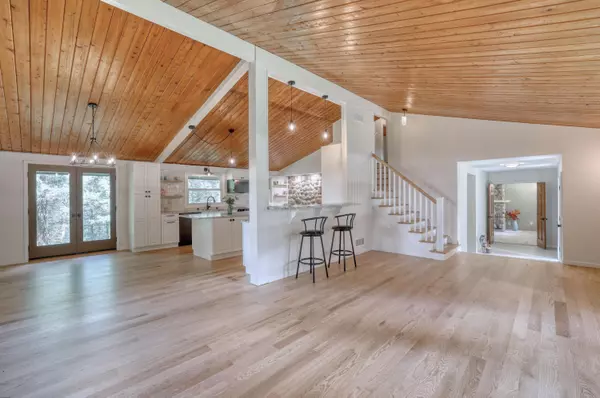Bought with Keller Williams Realty-Lake Country
$699,900
$699,900
For more information regarding the value of a property, please contact us for a free consultation.
3 Beds
2.5 Baths
2,882 SqFt
SOLD DATE : 01/08/2025
Key Details
Sold Price $699,900
Property Type Single Family Home
Listing Status Sold
Purchase Type For Sale
Square Footage 2,882 sqft
Price per Sqft $242
Subdivision Lakeland Manor
MLS Listing ID 1899321
Sold Date 01/08/25
Style 2 Story
Bedrooms 3
Full Baths 2
Half Baths 1
Year Built 1968
Annual Tax Amount $3,466
Tax Year 2023
Lot Size 1.310 Acres
Acres 1.31
Property Description
Convenient location near lakes, parks, and Hwy 16. Serene setting for this beautifully modernized home. 3-plus bedroom, 2.5 bath, on 1.31 acres in a quiet cul-de-sac. Enjoy views of the natural pond and old growth trees. Find the rustic features of fieldstone fireplaces, along with modern elements including hardwood and tile floors, custom granite countertops, open concept kitchen, fully remodeled bathrooms and new carpet and paint throughout. Large gourmet kitchen for making meals and gathering. Plenty of storage in custom designed cabinetry with life-time warranty. Exterior updates include new Anderson Windows and stained cedar siding. The perfect home for those who love modern amenities combined with rustic features. This home is completely remodeled and ready for new memories.
Location
State WI
County Waukesha
Zoning R-1
Body of Water Natural Pond
Rooms
Basement Crawl Space, Partial, Partially Finished
Interior
Interior Features 2 or more Fireplaces, Cable TV Available, High Speed Internet, Kitchen Island, Natural Fireplace, Vaulted Ceiling(s)
Heating Natural Gas
Cooling Central Air, Forced Air, Zoned Heating
Flooring Unknown
Appliance Dishwasher, Disposal, Dryer, Microwave, Oven, Range, Washer, Water Softener Owned
Exterior
Exterior Feature Stone, Wood
Parking Features Electric Door Opener
Garage Spaces 2.5
Waterfront Description Pier,Pond,Private Dock
Building
Lot Description Adjacent to Park/Greenway, Cul-De-Sac, View of Water, Wooded
Water Pier, Pond, Private Dock
Architectural Style Colonial, Prairie/Craftsman
Schools
Elementary Schools Lake Country
High Schools Arrowhead
School District Arrowhead Uhs
Read Less Info
Want to know what your home might be worth? Contact us for a FREE valuation!
Our team is ready to help you sell your home for the highest possible price ASAP

Copyright 2025 Multiple Listing Service, Inc. - All Rights Reserved
"My job is to find and attract mastery-based agents to the office, protect the culture, and make sure everyone is happy! "
W240N3485 Pewaukee Rd, Pewaukee, WI, 53072, United States






