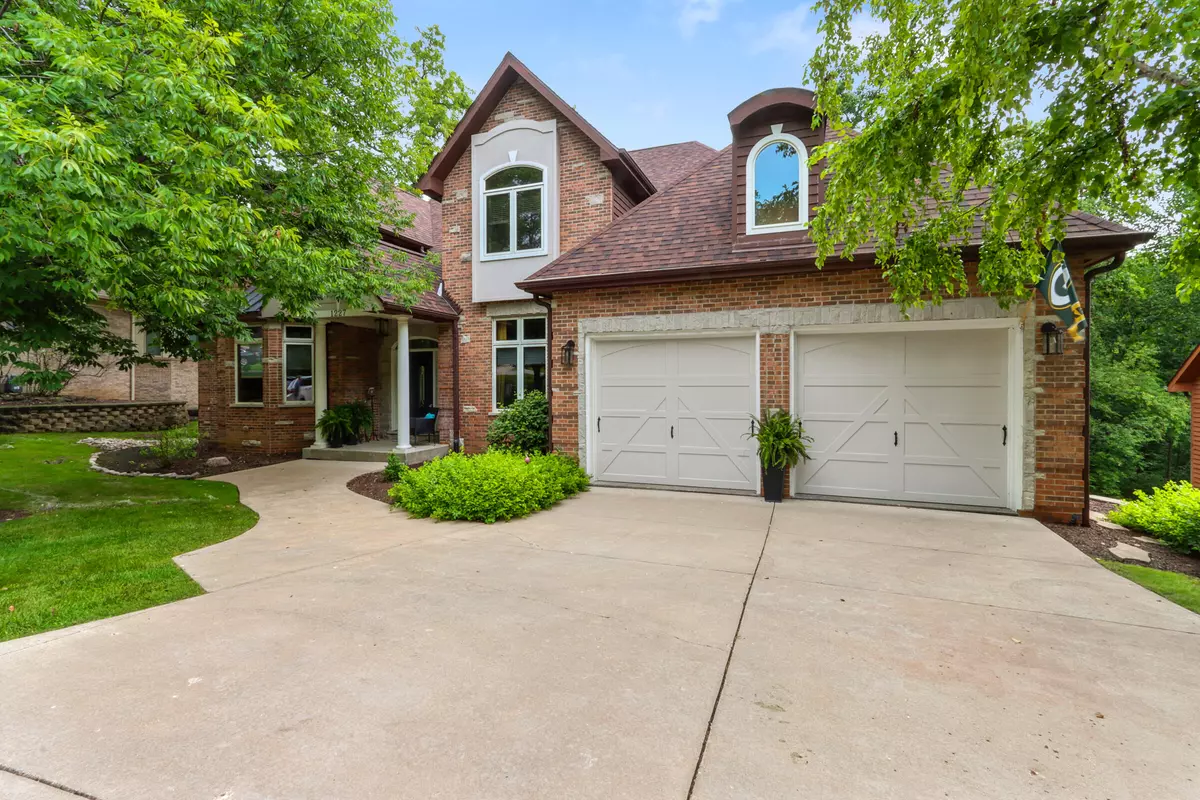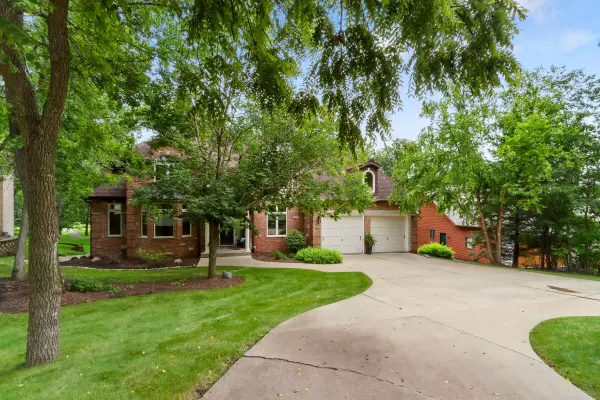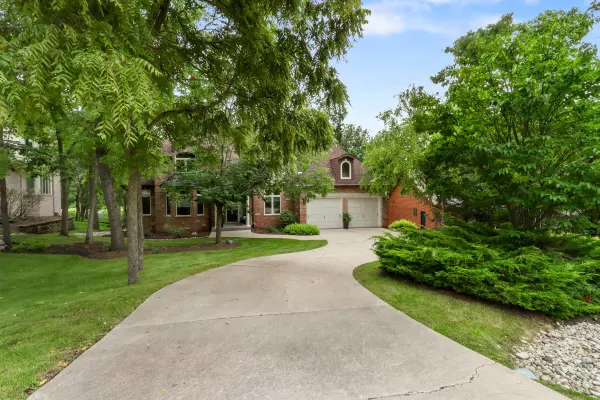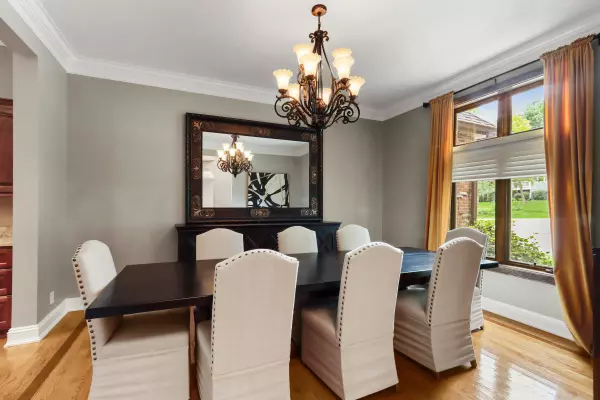Bought with Exit Realty Results
$1,125,000
$1,195,000
5.9%For more information regarding the value of a property, please contact us for a free consultation.
5 Beds
5.5 Baths
5,230 SqFt
SOLD DATE : 01/17/2025
Key Details
Sold Price $1,125,000
Property Type Condo
Listing Status Sold
Purchase Type For Sale
Square Footage 5,230 sqft
Price per Sqft $215
MLS Listing ID 1886867
Sold Date 01/17/25
Style Two Story
Bedrooms 5
Full Baths 5
Half Baths 1
Condo Fees $393
Year Built 2007
Annual Tax Amount $10,164
Tax Year 2023
Property Description
Welcome to this charming brick home nestled on wooded lot overlooking Trevino #5. Beautifully landscaped front yard and quaint porch, invite you to step inside and discover all this property has to offer. You'll immediately be struck by the warmth and coziness of the hardwood floors and the abundance of natural light. Spacious living room provides ideal space for relaxation or entertainment, with its elegant fireplace. Adjacent kitchen is a chef's delight, boasting sleek countertops, ample cabinet space, & high-end SS appliances. There are 5 generously sized bedrooms with two of them being main floor suites. The lower level rec room features a game room, den and full kitchen. Expansive deck and patio overlook the backyard oasis perfect for outdoor gatherings.
Location
State WI
County Walworth
Zoning Residential
Rooms
Basement 8+ Ceiling, Finished, Full, Full Size Windows, Poured Concrete, Radon Mitigation, Sump Pump, Walk Out/Outer Door
Interior
Heating Natural Gas
Cooling Central Air, Forced Air, Multiple Units, Zoned Heating
Flooring No
Appliance Cooktop, Dishwasher, Disposal, Dryer, Microwave, Oven, Range, Refrigerator, Washer, Water Softener Owned
Exterior
Exterior Feature Brick
Parking Features Private Garage
Garage Spaces 2.0
Amenities Available Common Green Space, Laundry, Outdoor Pool, Playground, Putting Green, Tennis Court(s), Walking Trail
Accessibility Bedroom on Main Level, Full Bath on Main Level, Laundry on Main Level, Open Floor Plan, Stall Shower
Building
Unit Features 2 or more Fireplaces,Cable TV Available,Free Standing Stove,Gas Fireplace,High Speed Internet,In-Unit Laundry,Kitchen Island,Loft,Patio/Porch,Vaulted Ceiling(s),Walk-In Closet(s),Wood or Sim. Wood Floors
Entry Level 2 Story
Schools
Elementary Schools Williams Bay
Middle Schools Williams Bay
High Schools Williams Bay
School District Williams Bay
Others
Pets Allowed Y
Pets Allowed 1 Dog OK, 2 Dogs OK, Cat(s) OK, Small Pets OK
Read Less Info
Want to know what your home might be worth? Contact us for a FREE valuation!
Our team is ready to help you sell your home for the highest possible price ASAP

Copyright 2025 Multiple Listing Service, Inc. - All Rights Reserved
"My job is to find and attract mastery-based agents to the office, protect the culture, and make sure everyone is happy! "
W240N3485 Pewaukee Rd, Pewaukee, WI, 53072, United States






