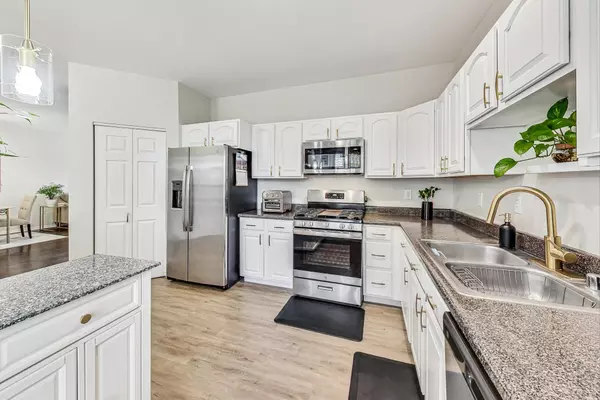Bought with Compass Wisconsin-Lake Geneva
$285,000
$289,900
1.7%For more information regarding the value of a property, please contact us for a free consultation.
2 Beds
2 Baths
1,205 SqFt
SOLD DATE : 01/22/2025
Key Details
Sold Price $285,000
Property Type Condo
Listing Status Sold
Purchase Type For Sale
Square Footage 1,205 sqft
Price per Sqft $236
MLS Listing ID 1901594
Sold Date 01/22/25
Style Two Story
Bedrooms 2
Full Baths 2
Condo Fees $385
Year Built 2004
Annual Tax Amount $2,808
Tax Year 2023
Lot Dimensions condo
Property Description
Picture perfect first floor condo unit with beautiful views of Veterans Park from the private deck! Enjoy convenient condo living with a private entry, open concept, and deep 2 car tandem garage. The master suite offers a nice walk-in closet, double vanity, and plenty of cabinet space. There is lots of storage space in the large unfinished basement with full size windows, tall ceilings, and stub-in for bathroom, just waiting for your ideas. Many of the features and updates include: New hot water heater (2023), New deck sliding glass door (2023), Kitchen updates (new faucet 2023, lights 2022, cabinet hardware & paint 2021, disposal 2020), New kitchen appliances (2021), Some new windows (2023 & 2021), Guest bath update (2021), New water softener (2019), New washer & dryer (2019), and more!
Location
State WI
County Walworth
Zoning Res
Rooms
Basement 8+ Ceiling, Full, Full Size Windows, Poured Concrete, Stubbed for Bathroom
Interior
Heating Natural Gas
Cooling Central Air, Forced Air
Flooring No
Appliance Dishwasher, Dryer, Microwave, Range, Refrigerator, Washer, Water Softener Owned
Exterior
Exterior Feature Stone, Vinyl
Parking Features Opener Included, Private Garage
Garage Spaces 2.0
Amenities Available Common Green Space
Accessibility Bedroom on Main Level, Full Bath on Main Level, Level Drive, Open Floor Plan, Ramped or Level Entrance, Ramped or Level from Garage
Building
Unit Features In-Unit Laundry,Kitchen Island,Pantry,Private Entry,Walk-In Closet(s),Wood or Sim. Wood Floors
Entry Level 1 Story
Schools
Middle Schools Lake Geneva
High Schools Badger
School District Lake Geneva J1
Others
Pets Allowed Y
Pets Allowed 1 Dog OK, Cat(s) OK, Other Restrictions Apply
Read Less Info
Want to know what your home might be worth? Contact us for a FREE valuation!
Our team is ready to help you sell your home for the highest possible price ASAP

Copyright 2025 Multiple Listing Service, Inc. - All Rights Reserved
"My job is to find and attract mastery-based agents to the office, protect the culture, and make sure everyone is happy! "
W240N3485 Pewaukee Rd, Pewaukee, WI, 53072, United States






