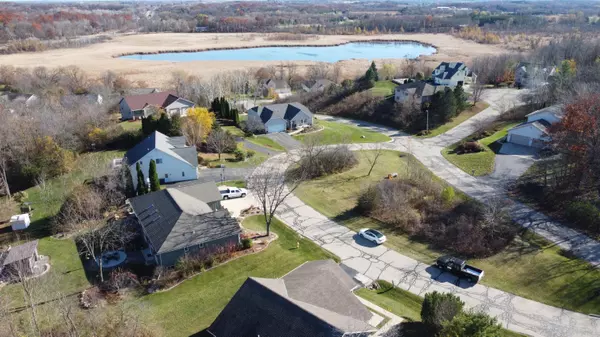Bought with The Wisconsin Real Estate Group
$441,900
$439,900
0.5%For more information regarding the value of a property, please contact us for a free consultation.
4 Beds
2.5 Baths
2,780 SqFt
SOLD DATE : 01/15/2025
Key Details
Sold Price $441,900
Property Type Single Family Home
Listing Status Sold
Purchase Type For Sale
Square Footage 2,780 sqft
Price per Sqft $158
Subdivision Hidden Lake Estates
MLS Listing ID 1901402
Sold Date 01/15/25
Style 1 Story,Exposed Basement
Bedrooms 4
Full Baths 2
Half Baths 1
HOA Fees $56/ann
Year Built 1999
Annual Tax Amount $4,100
Tax Year 2023
Lot Size 0.520 Acres
Acres 0.52
Lot Dimensions Sloped
Property Description
Come and get a look at this completely refreshed & updated ranch home in Hidden Lake Estates in Slinger! The kitchen features brand new maple cabinets with slow close doors/drawers topped off with new quartz counters and waterfall sides. Kohler Professional Faucet and quartz sink as well.New Broan SS vent hood, new SS dishwasher & range. Large living room has gas FP, vaulted ceiling and new LVP floors that run thru KT, Dinette & Main level Utility. 3 main level BRs are all generous size and feature new carpet, light fixtures, switches, outlets & door handles. Both full baths have new Kohler toilets, new quartz counters, new sinks, faucets, and light fixtures. Lower level features a walkout basement and an additional bedroom with egress (no closet), large rec rm & half bath.
Location
State WI
County Washington
Zoning PUD
Rooms
Basement Finished, Full, Full Size Windows, Poured Concrete, Sump Pump, Walk Out/Outer Door
Interior
Interior Features Cable TV Available, Gas Fireplace, High Speed Internet, Kitchen Island, Pantry, Vaulted Ceiling(s), Walk-In Closet(s)
Heating Natural Gas
Cooling Central Air, Forced Air
Flooring No
Appliance Dishwasher, Disposal, Dryer, Range, Refrigerator, Washer, Water Softener Owned
Exterior
Exterior Feature Brick, Low Maintenance Trim, Vinyl
Parking Features Electric Door Opener
Garage Spaces 2.5
Accessibility Bedroom on Main Level, Full Bath on Main Level, Laundry on Main Level, Open Floor Plan
Building
Lot Description Wooded
Architectural Style Ranch
Schools
Elementary Schools Slinger
Middle Schools Slinger
High Schools Slinger
School District Slinger
Read Less Info
Want to know what your home might be worth? Contact us for a FREE valuation!
Our team is ready to help you sell your home for the highest possible price ASAP

Copyright 2025 Multiple Listing Service, Inc. - All Rights Reserved
"My job is to find and attract mastery-based agents to the office, protect the culture, and make sure everyone is happy! "
W240N3485 Pewaukee Rd, Pewaukee, WI, 53072, United States






