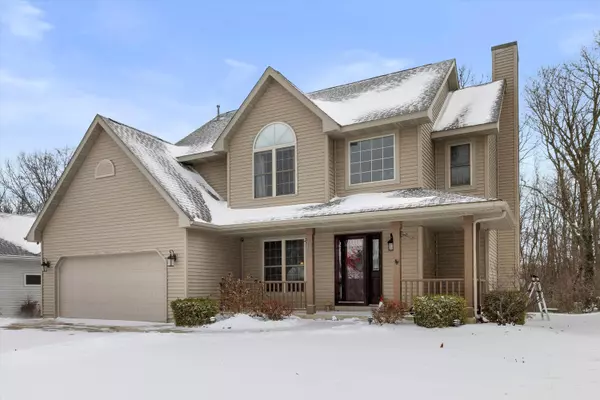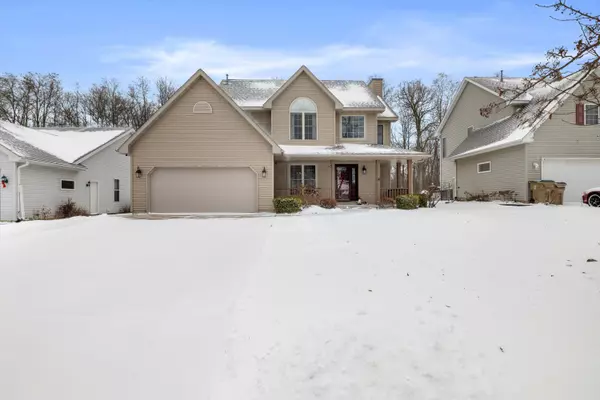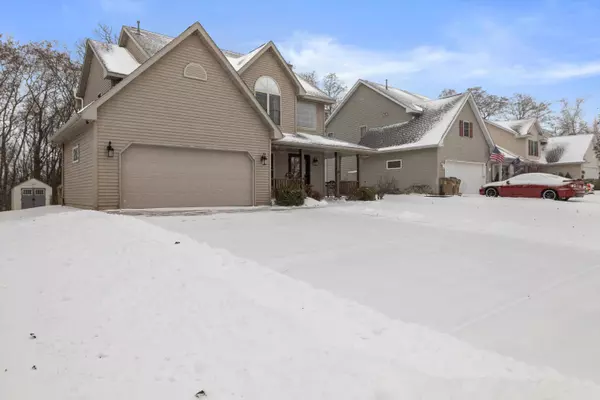Bought with Coldwell Banker Real Estate One
$454,900
$444,900
2.2%For more information regarding the value of a property, please contact us for a free consultation.
4 Beds
2.5 Baths
1,843 SqFt
SOLD DATE : 01/29/2025
Key Details
Sold Price $454,900
Property Type Single Family Home
Listing Status Sold
Purchase Type For Sale
Square Footage 1,843 sqft
Price per Sqft $246
Subdivision Green Tree Estates
MLS Listing ID 1903286
Sold Date 01/29/25
Style 2 Story
Bedrooms 4
Full Baths 2
Half Baths 1
Year Built 2002
Annual Tax Amount $4,827
Tax Year 2023
Lot Size 7,405 Sqft
Acres 0.17
Property Description
JOB RELOCATION is the only reason this stunning home is available! Absolutely gorgeous 4 bedroom 2.5 recently remodeled baths. Backs up to a gorgeous view of the woods, relax on a newly built huge patio area and...no rear neighbors! So many upgrades, you'll be sure to fall in love as soon as you step into this immaculate home. The rich kitchen with beautiful hardwood floors and a huge custom 7 person island with a wine cooler! Possible laundry room or pantry whichever you prefer. Family room has a tiled floor to ceiling gas fireplace that is breathtaking. All 4 bedrooms upstairs and master has 2 very large walk in closets, tons of storage space! Finished rec room in the basement for a perfect man cave! The school bus picks up at the end of your driveway, talk about convenient!
Location
State WI
County Kenosha
Zoning RES
Rooms
Basement Finished, Full, Radon Mitigation
Interior
Interior Features Cable TV Available, Gas Fireplace, High Speed Internet, Kitchen Island, Pantry, Walk-In Closet(s), Wood or Sim. Wood Floors
Heating Natural Gas
Cooling Central Air, Forced Air
Flooring No
Appliance Dishwasher, Disposal, Oven, Range, Refrigerator
Exterior
Exterior Feature Vinyl
Parking Features Electric Door Opener
Garage Spaces 2.0
Building
Lot Description Wooded
Architectural Style Contemporary
Schools
Elementary Schools Prairie Lane
Middle Schools Lance
High Schools Tremper
School District Kenosha
Read Less Info
Want to know what your home might be worth? Contact us for a FREE valuation!

Our team is ready to help you sell your home for the highest possible price ASAP

Copyright 2025 Multiple Listing Service, Inc. - All Rights Reserved
"My job is to find and attract mastery-based agents to the office, protect the culture, and make sure everyone is happy! "
W240N3485 Pewaukee Rd, Pewaukee, WI, 53072, United States






