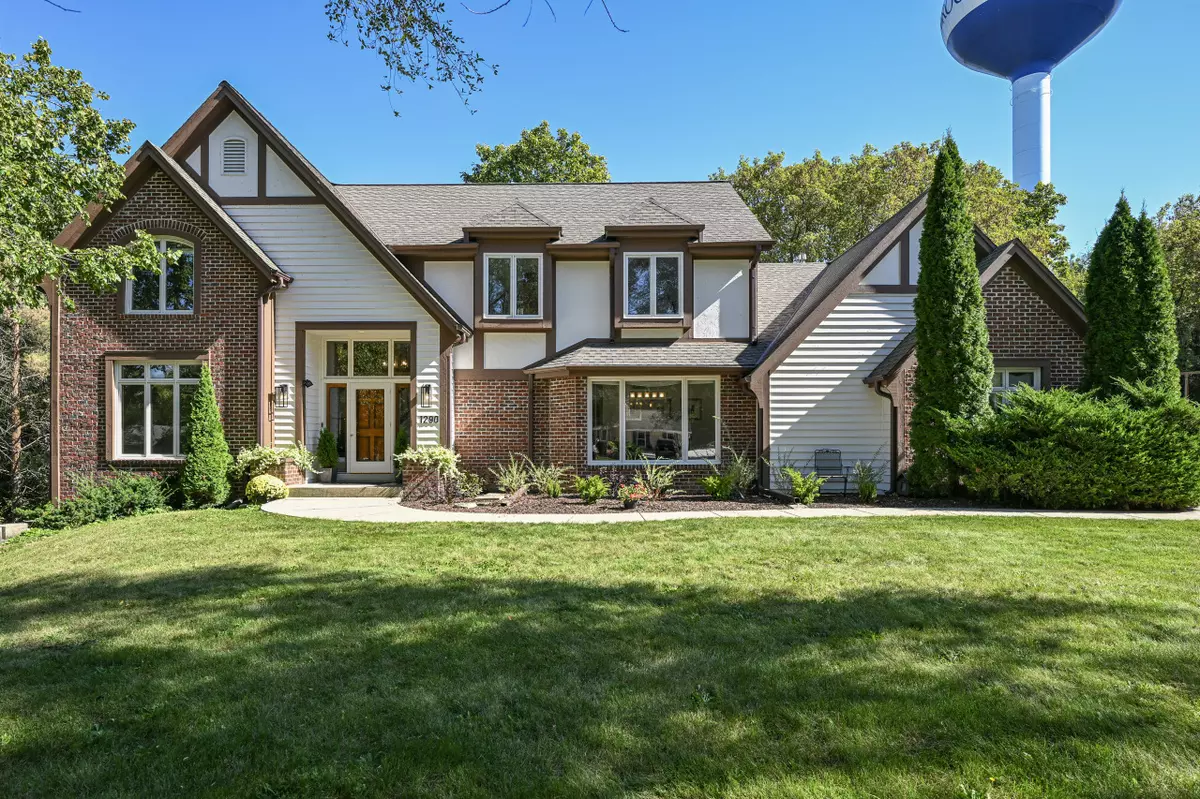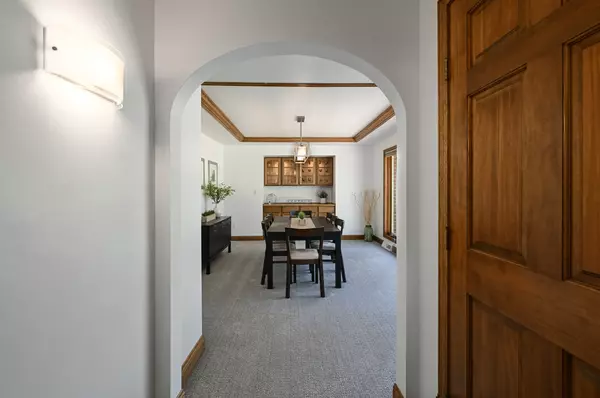Bought with Coldwell Banker Realty
$699,999
$725,000
3.4%For more information regarding the value of a property, please contact us for a free consultation.
4 Beds
4.5 Baths
4,362 SqFt
SOLD DATE : 01/27/2025
Key Details
Sold Price $699,999
Property Type Single Family Home
Listing Status Sold
Purchase Type For Sale
Square Footage 4,362 sqft
Price per Sqft $160
Subdivision Hawthorne Ridge Highlands
MLS Listing ID 1894834
Sold Date 01/27/25
Style 2 Story,Exposed Basement
Bedrooms 4
Full Baths 4
Half Baths 1
Year Built 1997
Annual Tax Amount $5,009
Tax Year 2023
Lot Size 0.380 Acres
Acres 0.38
Property Description
Original owner, Coventry Built home! Nestled inlow-tax suburb. Classic Tudor style facade w/brick embellishments gives way to contemporary designed INT. Meticulously maintained home. Spacious 2-story foyer. Double sided staircase is fun & functional! Free-flowing floorplan. FR warmed by transom windows & natural FP. KIT enjoys center island, snack bar, pantry space & dinette that boasts over 15 ft of sliding dr glass! Main floor laundry, drop zone & 3.5 car garage assist in daily activities. Upstairs, each spacious BDRM w/vaulted ceilings & WICs boasts own en-suite bathroom configurations. Finished walkout garden level is an entertainer's dream w/unique wet bar & hot tub rm. Just steps away from community park w/Pickle-ball courts & minutes from The Corners & Bluemound. Easy I-94 access.
Location
State WI
County Waukesha
Zoning Res
Rooms
Basement 8+ Ceiling, Block, Finished, Full, Full Size Windows, Shower, Sump Pump, Walk Out/Outer Door
Interior
Interior Features Cable TV Available, Central Vacuum, High Speed Internet, Hot Tub, Kitchen Island, Natural Fireplace, Pantry, Vaulted Ceiling(s), Walk-In Closet(s), Wet Bar, Wood or Sim. Wood Floors
Heating Natural Gas
Cooling Central Air, Forced Air, Multiple Units, Zoned Heating
Flooring No
Appliance Dishwasher, Disposal, Microwave, Other, Oven, Range, Refrigerator
Exterior
Exterior Feature Brick, Wood
Parking Features Electric Door Opener
Garage Spaces 3.5
Accessibility Laundry on Main Level, Level Drive, Open Floor Plan
Building
Lot Description Adjacent to Park/Greenway, Wooded
Architectural Style Colonial, Tudor/Provincial
Schools
School District Waukesha
Read Less Info
Want to know what your home might be worth? Contact us for a FREE valuation!

Our team is ready to help you sell your home for the highest possible price ASAP

Copyright 2025 Multiple Listing Service, Inc. - All Rights Reserved
"My job is to find and attract mastery-based agents to the office, protect the culture, and make sure everyone is happy! "
W240N3485 Pewaukee Rd, Pewaukee, WI, 53072, United States






