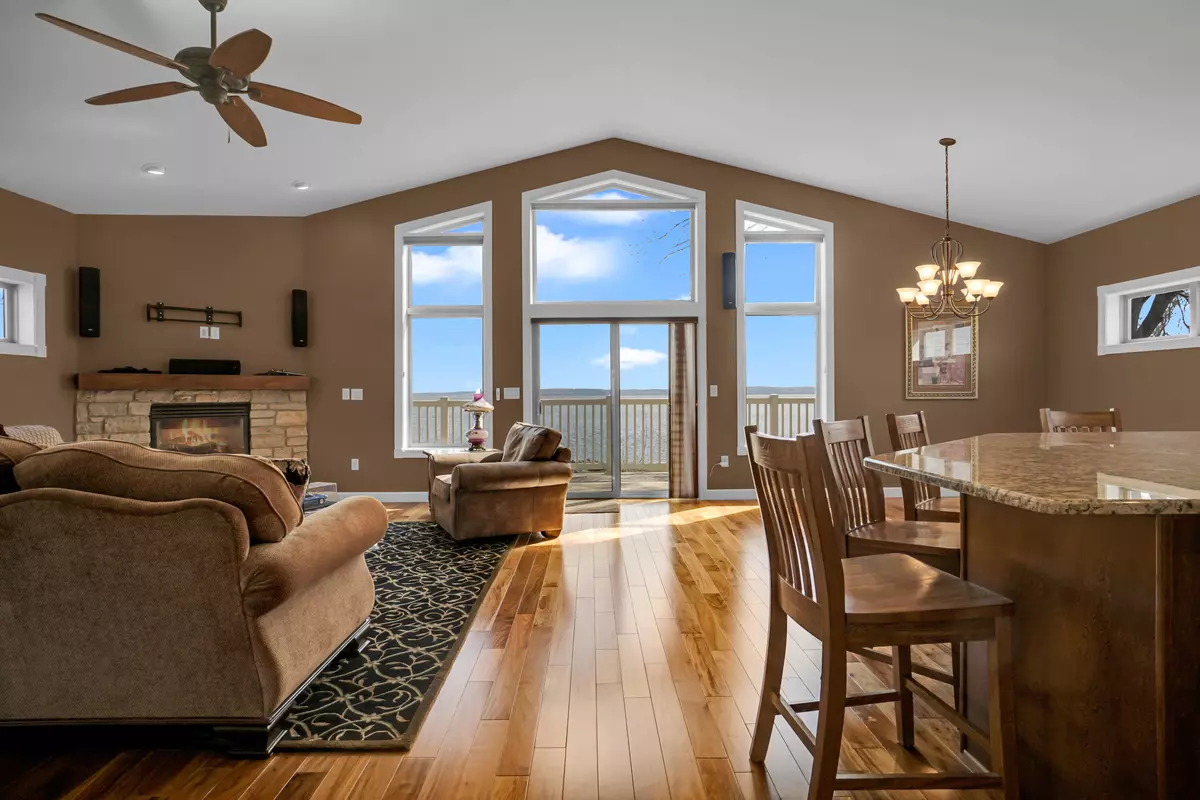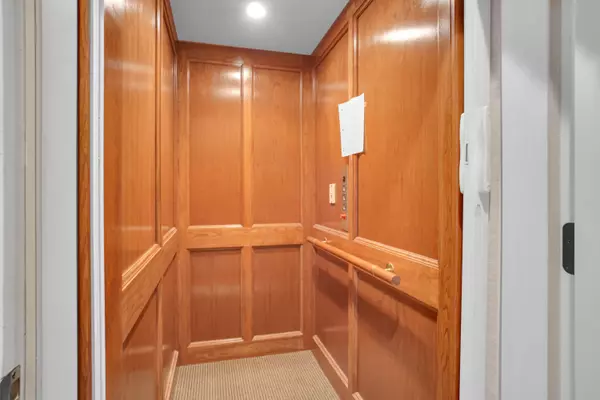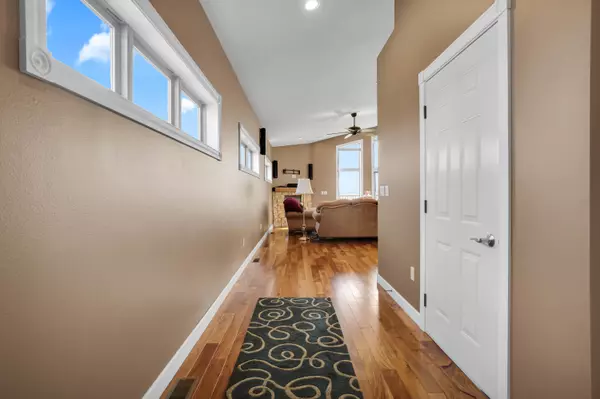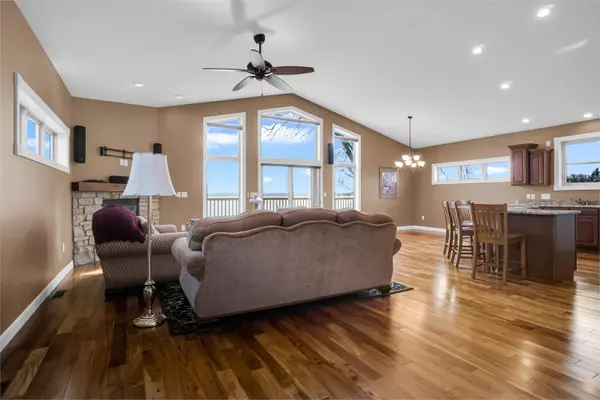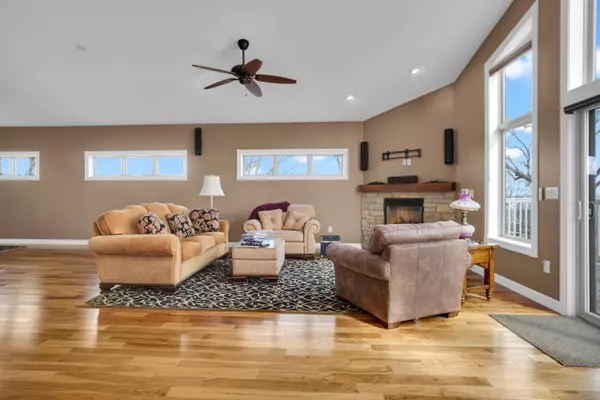Bought with Lake Country Flat Fee
$425,000
$450,000
5.6%For more information regarding the value of a property, please contact us for a free consultation.
3 Beds
2 Baths
2,154 SqFt
SOLD DATE : 01/31/2025
Key Details
Sold Price $425,000
Property Type Condo
Listing Status Sold
Purchase Type For Sale
Square Footage 2,154 sqft
Price per Sqft $197
MLS Listing ID 1884341
Sold Date 01/31/25
Style Two Story
Bedrooms 3
Full Baths 2
Condo Fees $200
Year Built 2007
Annual Tax Amount $4,884
Tax Year 2023
Property Description
Quality built 3BR/2BA condo with 140 feet of Lake Winnebago frontage! This refined condo offers a private elevator and high-end finishes throughout! The open foyer leads to an expansive great room w/HWFs, gas fireplace, and spectacular lake views! Beautiful kitchen features solid wood cabinetry, a pantry, and complete appliance package! Primary suite offers WIC w/organizer, and ensuite w/walk-in shower and heated floor! Two additional spacious bedrooms and hall bath w/heated floor! Laundry room and large storage closet w/custom shelving are great bonuses! Brand new composite deck! The 2.5 car garage offers plenty of space and a private elevator - no need to do stairs to access the unit. Lovely yard w/shared pier and one boat slip included! Come enjoy lake living without the hassle!
Location
State WI
County Fond Du Lac
Zoning RES
Rooms
Basement None
Interior
Heating Natural Gas
Cooling Central Air, Forced Air, In Floor Radiant
Flooring No
Appliance Dishwasher, Disposal, Dryer, Microwave, Oven, Range, Refrigerator, Washer, Water Softener Owned
Exterior
Exterior Feature Aluminum/Steel, Stone
Parking Features 2 or more Spaces Assigned, Opener Included, Private Garage, Surface
Garage Spaces 2.5
Amenities Available Boat Dock, Common Green Space
Waterfront Description Lake
Water Access Desc Lake
Accessibility Bedroom on Main Level, Elevator/Chair Lift, Full Bath on Main Level, Laundry on Main Level, Level Drive, Open Floor Plan, Stall Shower
Building
Unit Features Balcony,Cable TV Available,Central Vacuum,Gas Fireplace,High Speed Internet,In-Unit Laundry,Kitchen Island,Pantry,Private Entry,Vaulted Ceiling(s),Walk-In Closet(s),Wood or Sim. Wood Floors
Entry Level 1 Story
Water Lake
Schools
Elementary Schools Friendship Learning
Middle Schools Bessie Allen
High Schools Horace Mann
School District North Fond Du Lac
Others
Pets Allowed Y
Special Listing Condition Rental Allowed
Pets Allowed 1 Dog OK, Cat(s) OK, Weight Restrictions
Read Less Info
Want to know what your home might be worth? Contact us for a FREE valuation!

Our team is ready to help you sell your home for the highest possible price ASAP

Copyright 2025 Multiple Listing Service, Inc. - All Rights Reserved
"My job is to find and attract mastery-based agents to the office, protect the culture, and make sure everyone is happy! "
W240N3485 Pewaukee Rd, Pewaukee, WI, 53072, United States

