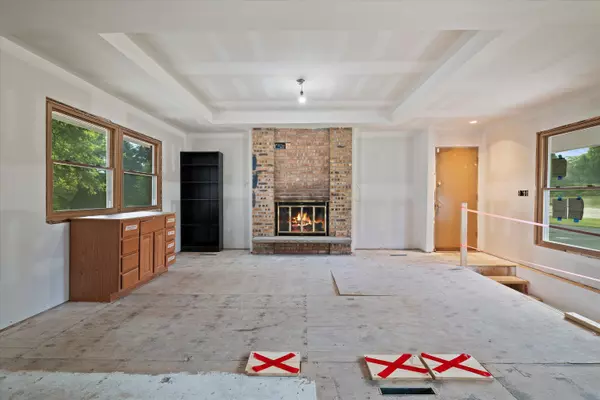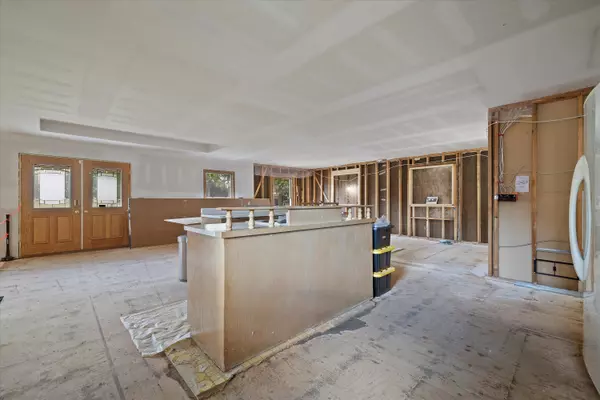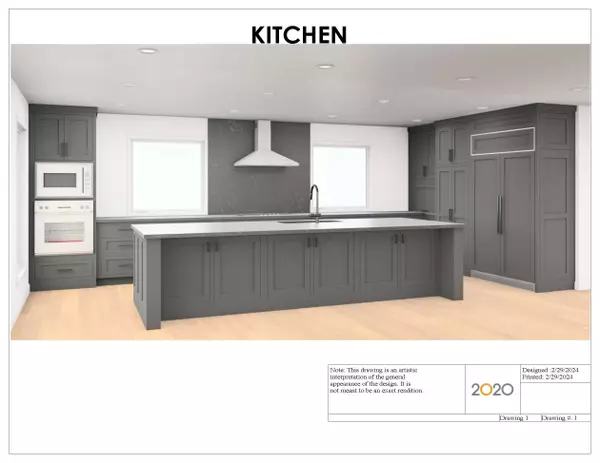Bought with Powers Realty Group
$350,000
$369,900
5.4%For more information regarding the value of a property, please contact us for a free consultation.
3 Beds
2 Baths
1,753 SqFt
SOLD DATE : 02/03/2025
Key Details
Sold Price $350,000
Property Type Single Family Home
Listing Status Sold
Purchase Type For Sale
Square Footage 1,753 sqft
Price per Sqft $199
MLS Listing ID 1897999
Sold Date 02/03/25
Style 1 Story
Bedrooms 3
Full Baths 2
Year Built 1966
Annual Tax Amount $7,386
Tax Year 2024
Lot Size 0.330 Acres
Acres 0.33
Property Description
Rehabber's Dream! This home is ready for your finishing touches. The seller began remodeling but couldn't complete it, leaving you with a fantastic opportunity. Bedrooms feature newly refinished hardwood floors, and the bathroom has been stylishly updated. Major improvements include a new roof, windows, insulation, mechanicals, plumbing, and electrical. The lower level is fully framed for a fourth bedroom, third full bath, gym, laundry, and rec room, with new drain tile and sump pump installed. The extra-deep garage has epoxy-coated floors, plus additional black Marvin windows are included. Newly resurfaced circular drive and spacious yard offer tranquility and privacy. Seize the chance to transform this partially renovated home into your dream space!THE PROPERTY IS OCCUPIED.
Location
State WI
County Milwaukee
Zoning RES
Rooms
Basement Block, Full, Partially Finished, Stubbed for Bathroom, Sump Pump
Interior
Interior Features Cable TV Available, High Speed Internet, Kitchen Island, Natural Fireplace, Security System, Skylight, Walk-In Closet(s), Wood or Sim. Wood Floors
Heating Natural Gas
Cooling Central Air, Forced Air
Flooring No
Appliance Cooktop, Dishwasher, Disposal, Dryer, Oven, Range, Refrigerator, Washer
Exterior
Exterior Feature Brick
Parking Features Electric Door Opener
Garage Spaces 2.0
Accessibility Bedroom on Main Level, Full Bath on Main Level, Level Drive, Open Floor Plan, Ramped or Level Entrance
Building
Architectural Style Ranch
Schools
Elementary Schools Maple Dale
Middle Schools Maple Dale
High Schools Nicolet
School District Maple Dale-Indian Hill
Read Less Info
Want to know what your home might be worth? Contact us for a FREE valuation!
Our team is ready to help you sell your home for the highest possible price ASAP

Copyright 2025 Multiple Listing Service, Inc. - All Rights Reserved
"My job is to find and attract mastery-based agents to the office, protect the culture, and make sure everyone is happy! "
W240N3485 Pewaukee Rd, Pewaukee, WI, 53072, United States






