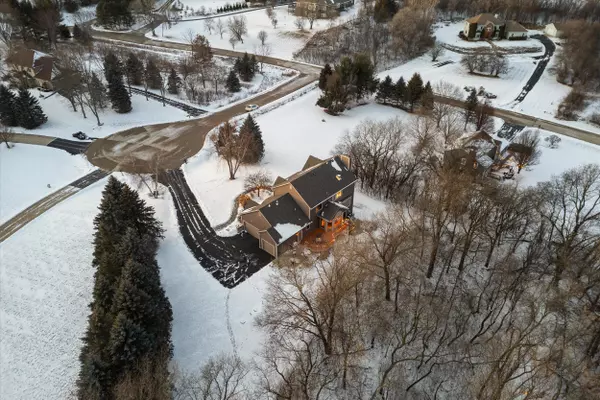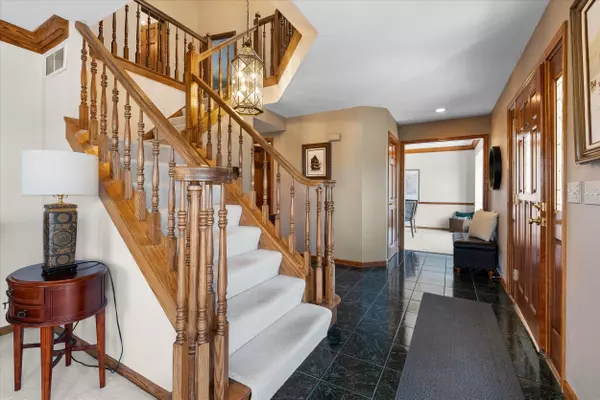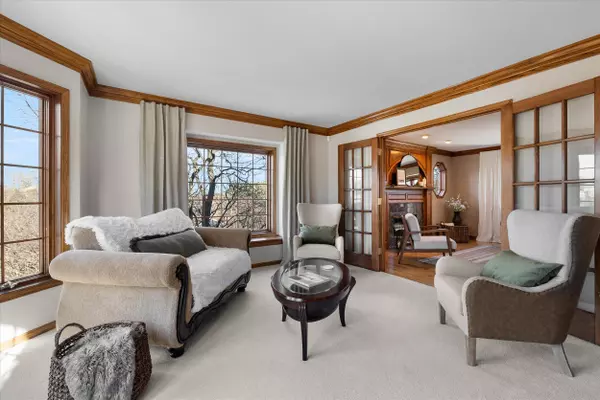Bought with Keller Williams Realty-Milwaukee Southwest
$690,000
$675,000
2.2%For more information regarding the value of a property, please contact us for a free consultation.
3 Beds
2.5 Baths
2,900 SqFt
SOLD DATE : 02/21/2025
Key Details
Sold Price $690,000
Property Type Single Family Home
Listing Status Sold
Purchase Type For Sale
Square Footage 2,900 sqft
Price per Sqft $237
Subdivision Kerry Glen
MLS Listing ID 1905452
Sold Date 02/21/25
Style 2 Story,Exposed Basement
Bedrooms 3
Full Baths 2
Half Baths 1
Year Built 1996
Annual Tax Amount $5,689
Tax Year 2024
Lot Size 1.600 Acres
Acres 1.6
Lot Dimensions Level front, sloped back
Property Description
Welcome to the home on Chapel Hill Ct. - situated on 1.6 acres & located in one of Wales' scenic & private neighborhoods just minutes from restaurants, shopping, Kettle Moraine schools, & more. Comfort compliments function in the open-concept Kitchen, Dinette, & Family Rm, w/living spilling onto the deck & patio in warmer months. The ''formal'' Dining Rm can flex to meet an owner's needs. The Living Rm w/French doors provides a space for intimate gatherings. The UL primary Bedroom Suite w/vaulted ceiling is an exquisite retreat. Two additional Bedrooms w/large closets balance sleeping & living use. You'll love to linger in the Loft/Library area! The walkout LL Rec Rm has w/wet Bar & gas FP. Discover nature in the partially wooded back yard! Roof 2023, Mechanicals 2019. NO HOA & fees.
Location
State WI
County Waukesha
Zoning Residential
Rooms
Basement Full, Full Size Windows, Partially Finished, Poured Concrete, Radon Mitigation, Sump Pump, Walk Out/Outer Door
Interior
Interior Features 2 or more Fireplaces, Cable TV Available, Gas Fireplace, High Speed Internet, Kitchen Island, Natural Fireplace, Skylight, Vaulted Ceiling(s), Walk-In Closet(s), Wood or Sim. Wood Floors
Heating Natural Gas
Cooling Central Air, Forced Air
Flooring No
Appliance Dishwasher, Dryer, Microwave, Other, Oven, Range, Refrigerator, Washer, Water Softener Owned
Exterior
Exterior Feature Brick, Wood
Parking Features Electric Door Opener
Garage Spaces 3.5
Accessibility Laundry on Main Level, Open Floor Plan
Building
Lot Description Cul-De-Sac, Wooded
Architectural Style Colonial
Schools
Elementary Schools Km Explore
Middle Schools Kettle Moraine
High Schools Kettle Moraine
School District Kettle Moraine
Read Less Info
Want to know what your home might be worth? Contact us for a FREE valuation!
Our team is ready to help you sell your home for the highest possible price ASAP

Copyright 2025 Multiple Listing Service, Inc. - All Rights Reserved
"My job is to find and attract mastery-based agents to the office, protect the culture, and make sure everyone is happy! "
W240N3485 Pewaukee Rd, Pewaukee, WI, 53072, United States






