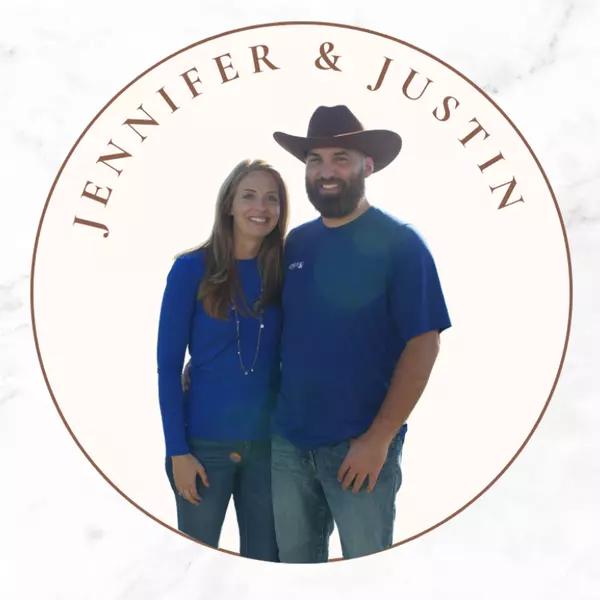$467,600
$477,000
2.0%For more information regarding the value of a property, please contact us for a free consultation.
4 Beds
3 Baths
2,359 SqFt
SOLD DATE : 04/21/2025
Key Details
Sold Price $467,600
Property Type Single Family Home
Sub Type Craftsman
Listing Status Sold
Purchase Type For Sale
Square Footage 2,359 sqft
Price per Sqft $198
Subdivision The Tracery
MLS Listing ID 372196
Sold Date 04/21/25
Style Craftsman
Bedrooms 4
Full Baths 3
Construction Status Resale
HOA Fees $53/ann
Year Built 2023
Annual Tax Amount $3,652
Lot Size 0.273 Acres
Lot Dimensions 91 x 144 IRR
Property Sub-Type Craftsman
Property Description
Welcome Home to 157 Ornate Ave located in The Tracery subdivision in Fairhope! The Tracery is a small-scale and quaint neighborhood tucked away at the end of Lawrence Road that provides privacy while being surrounded by nature. This 4 bedroom, 3 full bathroom home that provides 2359 sqft of living space is situated on a corner lot overlooking the nature and wetland preserve that is also apart of this community. Built Gold Fortified in 2023 (certificate in "Documents") this home provides you with the comfort of a new construction, but also includes extra features/upgrades compliments of the current homeowners. Those improvements include: a complete gutter system; screened in back porch; privacy fence in the back yard; and a custom paver patio for grilling, dining, lounging or entertaining. The open and inviting main living space with split bedroom floor plan is ideal for any type of living situation. A very rare and unique feature that this home offers is the soaring vaulted ceiling of the formal dining room. This will sure to impress all your dinner guests! Other features of the home include: crown molding throughout; all custom built closets with wooden shelving and hanging rods. Plus so much more, you'll need to see it in person! Buyer to verify all information during due diligence.
Location
State AL
County Baldwin
Area Fairhope 8
Zoning Single Family Residence
Interior
Interior Features Eat-in Kitchen, Ceiling Fan(s), En-Suite, High Ceilings, Internet, Split Bedroom Plan, Vaulted Ceiling(s)
Heating Central
Cooling Central Electric (Cool), Ceiling Fan(s), SEER 14
Flooring Carpet, Wood
Fireplaces Number 1
Fireplaces Type Gas Log, Living Room
Fireplace Yes
Appliance Dishwasher, Disposal, Dryer, Gas Range, Refrigerator w/Ice Maker, Washer
Exterior
Exterior Feature Termite Contract
Parking Features Attached, Double Garage, Automatic Garage Door
Fence Fenced
Community Features None
Utilities Available Fairhope Utilities, Riviera Utilities, Cable Connected
Waterfront Description No Waterfront
View Y/N Yes
View Northern View
Roof Type Composition,Ridge Vent
Attached Garage true
Garage Yes
Building
Lot Description Less than 1 acre, Corner Lot
Story 1
Foundation Slab
Architectural Style Craftsman
New Construction No
Construction Status Resale
Schools
Elementary Schools Fairhope East Elementary
Middle Schools Fairhope Middle
High Schools Fairhope High
Others
HOA Fee Include Association Management,Maintenance Grounds
Ownership Leasehold
Read Less Info
Want to know what your home might be worth? Contact us for a FREE valuation!

Our team is ready to help you sell your home for the highest possible price ASAP
Bought with eXp Realty Southern Branch
"My job is to find and attract mastery-based agents to the office, protect the culture, and make sure everyone is happy! "
W240N3485 Pewaukee Rd, Pewaukee, WI, 53072, United States






