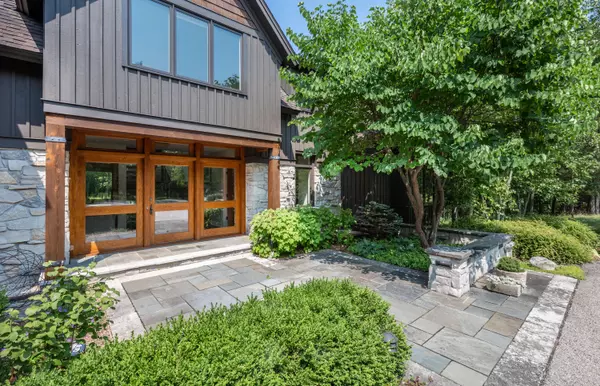Bought with Keller Williams Realty-Lake Country
$1,150,000
$1,199,000
4.1%For more information regarding the value of a property, please contact us for a free consultation.
4 Beds
4 Baths
5,522 SqFt
SOLD DATE : 11/21/2018
Key Details
Sold Price $1,150,000
Property Type Single Family Home
Listing Status Sold
Purchase Type For Sale
Square Footage 5,522 sqft
Price per Sqft $208
Subdivision Oakland Hills
MLS Listing ID 1601439
Sold Date 11/21/18
Style 2 Story,Exposed Basement
Bedrooms 4
Full Baths 3
Half Baths 2
HOA Fees $33/ann
Year Built 2008
Annual Tax Amount $11,916
Tax Year 2017
Lot Size 8.360 Acres
Acres 8.36
Property Description
Amazing newer custom cedar and stone home on 8+ private and natural acres in the heart of Lake Country. Stunning combination of classic, contemporary and rustic design. Board and batten construction, with artful design and high end construction,this beautiful home fits perfectly into its natural setting. Drive up a winding private driveway through a mature pine forest to the top of the hill. Western exposure allows for magical play of light through the hardwoods and whispering pines. Walnut, slate, quarter-sawn oak, vaulted wooden ceilings and lots of windows plus bluestone patio, screen porch and outdoor stone fireplace blur the lines between indoors and outside. Open living area encompasses gourmet kitchen, dining area and inspired great room with massive stone fireplace.
Location
State WI
County Waukesha
Zoning RES
Rooms
Basement 8+ Ceiling, Finished, Full, Full Size Windows, Radon Mitigation, Walk Out/Outer Door
Interior
Interior Features 2 or more Fireplaces, Central Vacuum, Kitchen Island, Natural Fireplace, Security System, Vaulted Ceiling, Walk-in Closet, Wood or Sim. Wood Floors
Heating Natural Gas
Cooling Central Air, Forced Air, In Floor Radiant, Multiple Units
Flooring No
Appliance Dishwasher, Disposal, Dryer, Oven/Range, Refrigerator, Washer, Water Softener-owned
Exterior
Exterior Feature Stone, Wood
Parking Features Access to Basement, Electric Door Opener
Garage Spaces 2.5
Accessibility Bedroom on Main Level, Full Bath on Main Level, Laundry on Main Level, Open Floor Plan
Building
Lot Description Rural, Wooded
Architectural Style Other
Schools
Elementary Schools Stone Bank
High Schools Arrowhead
School District Arrowhead Uhs
Read Less Info
Want to know what your home might be worth? Contact us for a FREE valuation!
Our team is ready to help you sell your home for the highest possible price ASAP

Copyright 2025 Multiple Listing Service, Inc. - All Rights Reserved
"My job is to find and attract mastery-based agents to the office, protect the culture, and make sure everyone is happy! "
W240N3485 Pewaukee Rd, Pewaukee, WI, 53072, United States






