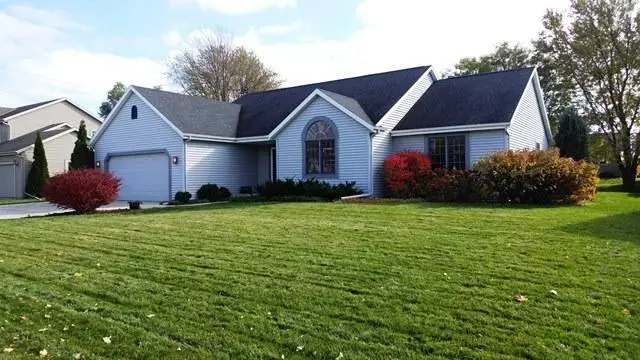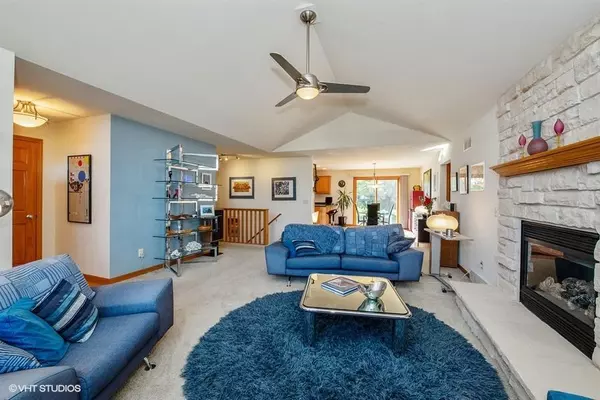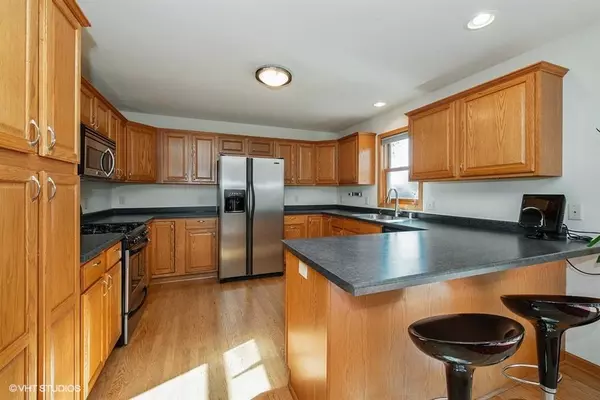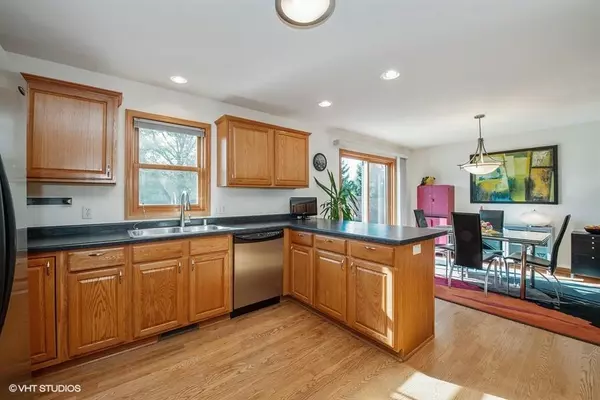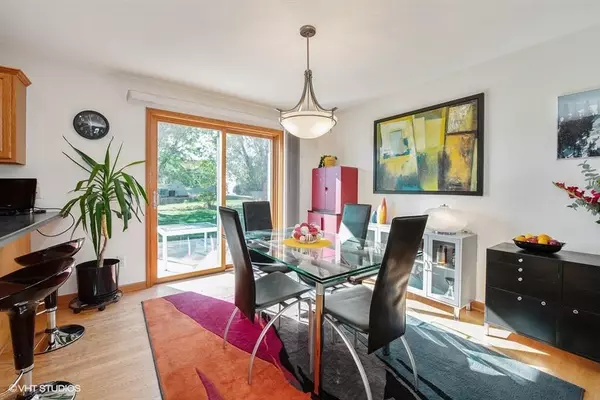Bought with Coldwell Banker Realty
$268,157
$265,000
1.2%For more information regarding the value of a property, please contact us for a free consultation.
3 Beds
2 Baths
1,634 SqFt
SOLD DATE : 12/12/2018
Key Details
Sold Price $268,157
Property Type Single Family Home
Listing Status Sold
Purchase Type For Sale
Square Footage 1,634 sqft
Price per Sqft $164
MLS Listing ID 1612669
Sold Date 12/12/18
Style 1 Story
Bedrooms 3
Full Baths 2
Year Built 2004
Annual Tax Amount $4,193
Tax Year 2017
Lot Size 0.300 Acres
Acres 0.3
Property Description
Desirable, move-in ready split ranch in Saukville. 3 Bdrm, 2 full Bath home features cathedral ceilings w/an open concept feel. 6 panel doors & double hung windows w/matching top down & bottom up cellular blinds throughout. Living room features a beautiful lannon stone gas fireplace & boasts w/natural light from the gorgeous front window. Kitchen features an abundance of beautiful oak cabinets & hardwood floors extending into the dining area. Master bdrm features large walk-in closet & master bath w/ceramic tile flooring. Spacious basement is unfinished & plumbed for full bath & ready for your dream rec rm! Enjoy relaxing on your brick trimmed patio in your private backyard. Beautifully landscaped w/great curb appeal. Heated/insulated 2 car GA. Well maintained & cared for one owner home!
Location
State WI
County Ozaukee
Zoning Res
Rooms
Basement Full, Poured Concrete, Stubbed for Bathroom, Sump Pump
Interior
Interior Features Gas Fireplace, Vaulted Ceiling(s), Walk-In Closet(s)
Heating Natural Gas
Cooling Central Air, Forced Air
Flooring Unknown
Appliance Dishwasher, Dryer, Microwave, Oven/Range, Refrigerator, Washer
Exterior
Exterior Feature Wood
Parking Features Electric Door Opener, Heated
Garage Spaces 2.0
Accessibility Bedroom on Main Level, Full Bath on Main Level, Laundry on Main Level, Open Floor Plan
Building
Architectural Style Ranch
Schools
Elementary Schools Saukville
Middle Schools Thomas Jefferson
High Schools Port Washington
School District Port Washington-Saukville
Read Less Info
Want to know what your home might be worth? Contact us for a FREE valuation!
Our team is ready to help you sell your home for the highest possible price ASAP

Copyright 2025 Multiple Listing Service, Inc. - All Rights Reserved
"My job is to find and attract mastery-based agents to the office, protect the culture, and make sure everyone is happy! "
W240N3485 Pewaukee Rd, Pewaukee, WI, 53072, United States

